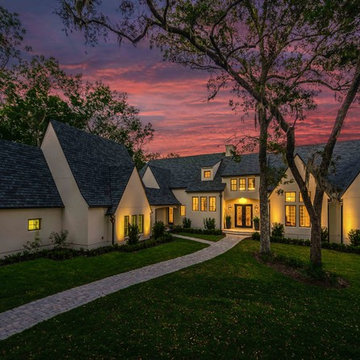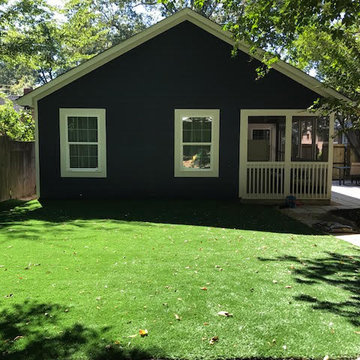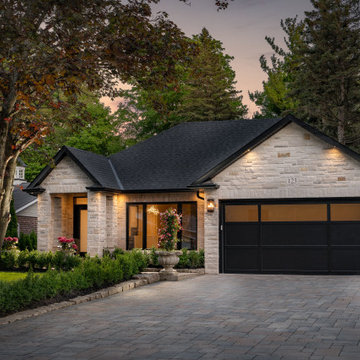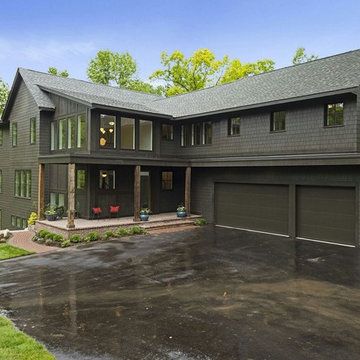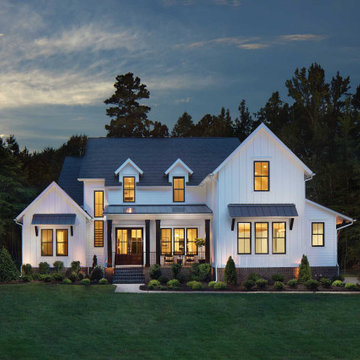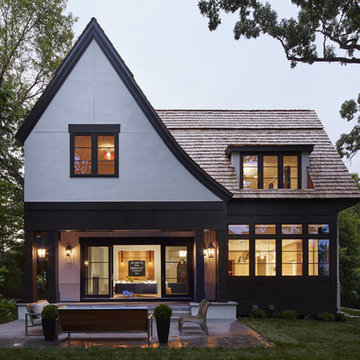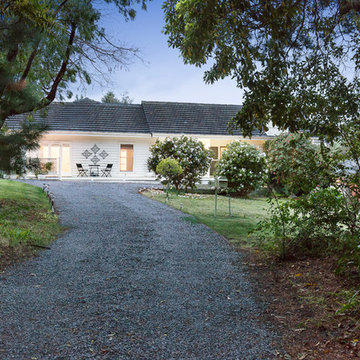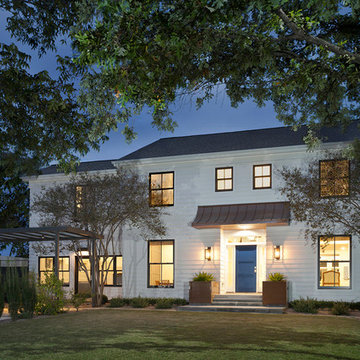黒いトランジショナルスタイルの家の外観の写真
絞り込み:
資材コスト
並び替え:今日の人気順
写真 1〜20 枚目(全 820 枚)
1/5
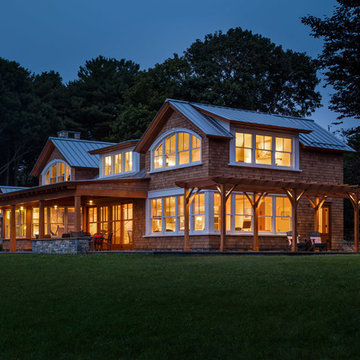
A warm glow emanates from the banks of double hung and awning windows on this waterfront coastal home.
他の地域にある中くらいなトランジショナルスタイルのおしゃれな家の外観 (混合材屋根) の写真
他の地域にある中くらいなトランジショナルスタイルのおしゃれな家の外観 (混合材屋根) の写真
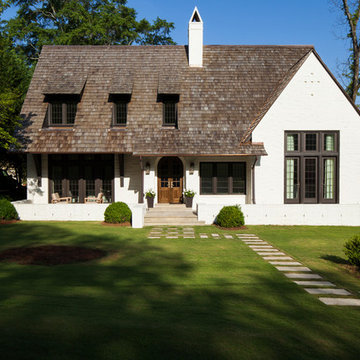
Rob Culpepper
バーミングハムにある中くらいなトランジショナルスタイルのおしゃれな家の外観 (レンガサイディング) の写真
バーミングハムにある中くらいなトランジショナルスタイルのおしゃれな家の外観 (レンガサイディング) の写真
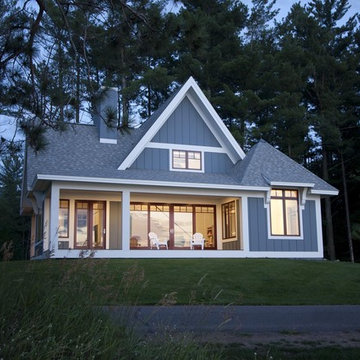
Residential Design: Peter Eskuche, AIA, Eskuche Design
ミネアポリスにある小さなトランジショナルスタイルのおしゃれな家の外観の写真
ミネアポリスにある小さなトランジショナルスタイルのおしゃれな家の外観の写真

TEAM
Architect: LDa Architecture & Interiors
Builder: Old Grove Partners, LLC.
Landscape Architect: LeBlanc Jones Landscape Architects
Photographer: Greg Premru Photography
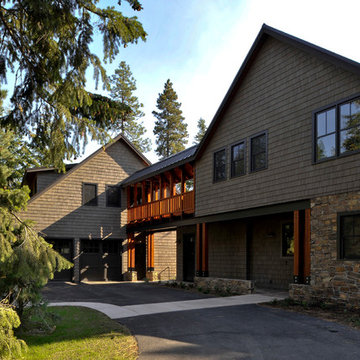
Steel beams support the bridge connecting the main house to the studio above the garage. All parts of the home are made accessible to a wheelchair by an elevator and the bridge. The home is located in the Suncadia resort, with strict design guidelines. The design is a distilled version of "Lodge" architecture, stripped down of the many gratuitous exterior embellishments found in many of the other homes in the community. The home has been been published and was voted a "people's Favorite" on an annual tour of homes in the resort.
Photo: Michael Shopenn
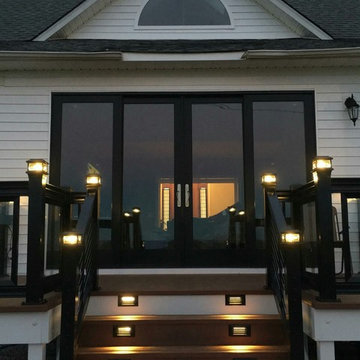
This two level Nexan DryLock deck was conceived on notebook paper, and accomplished with Nexan Building Products Cad drawings. This deck is watertight and could be used as a roof to walk upon. This outdoor space appears magical at night with the deck lighting also through Nexan Building Products.
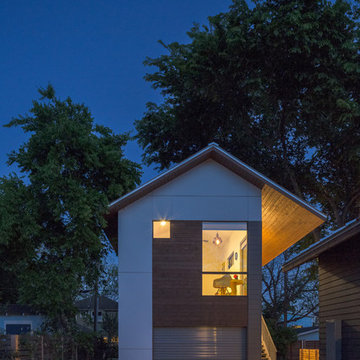
Photo by: Leonid Furmansky
オースティンにある高級な小さなトランジショナルスタイルのおしゃれな家の外観 (コンクリート繊維板サイディング) の写真
オースティンにある高級な小さなトランジショナルスタイルのおしゃれな家の外観 (コンクリート繊維板サイディング) の写真
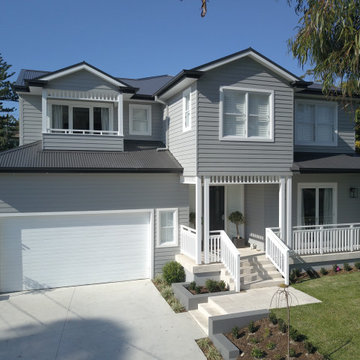
A beautiful Hamptons style custom design home
シドニーにあるトランジショナルスタイルのおしゃれな家の外観 (コンクリート繊維板サイディング) の写真
シドニーにあるトランジショナルスタイルのおしゃれな家の外観 (コンクリート繊維板サイディング) の写真
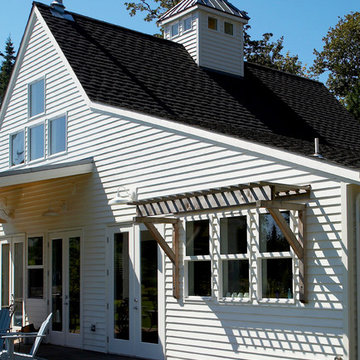
Suncreen detail. Photography by Ian Gleadle.
シアトルにある高級な中くらいなトランジショナルスタイルのおしゃれな家の外観 (混合材屋根) の写真
シアトルにある高級な中くらいなトランジショナルスタイルのおしゃれな家の外観 (混合材屋根) の写真
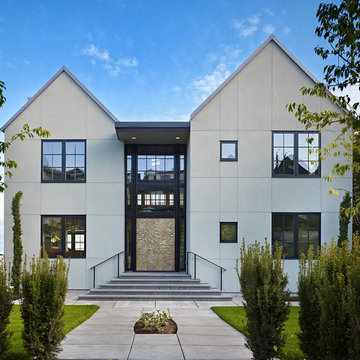
I designed this home for a young family, and one half of the client couple wanted a french provincial home, while the other wanted a modern, industrial home. I really listened to their dramatically different visions. They might sound insurmountably opposed, but what I aim for is that unexpected solution that can come from the most vexing puzzle. We found it: the home is spectacular--a juxtaposition of the traditional and the modern, a jewel on Queen Anne overlooking Seattle, Mt. Rainier and the Sound.
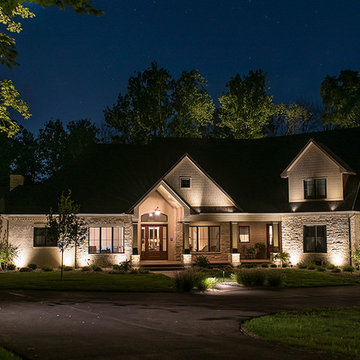
This project included the lighting of a wide rambling, single story ranch home on some acreage. The primary focus of the projects was the illumination of the homes architecture and some key illumination on the large trees around the home. Ground based up lighting was used to light the columns of the home, while small accent lights we added to the second floor gutter line to add a kiss of light to the gables and dormers.
黒いトランジショナルスタイルの家の外観の写真
1

