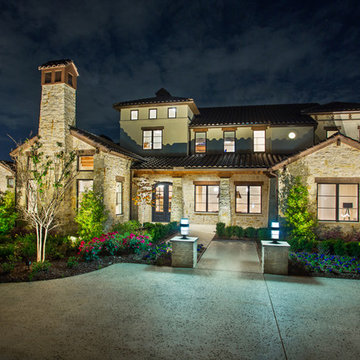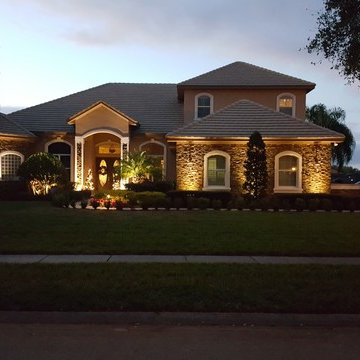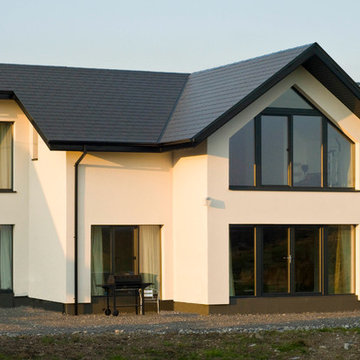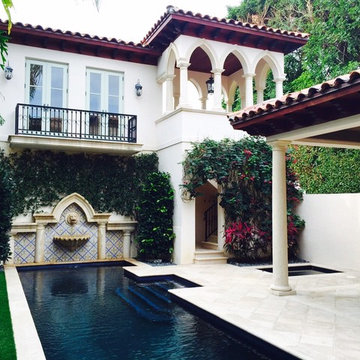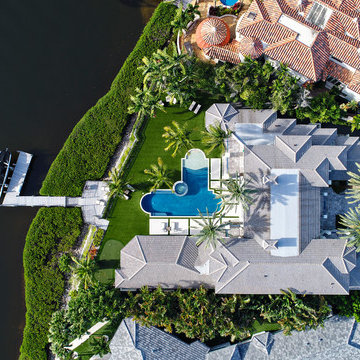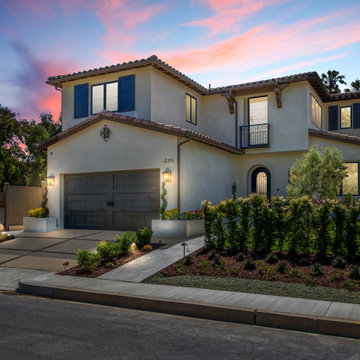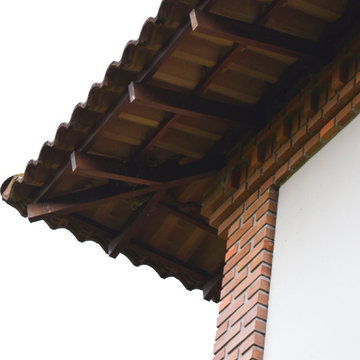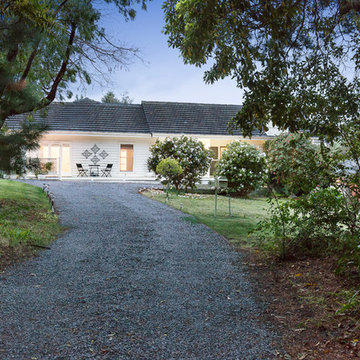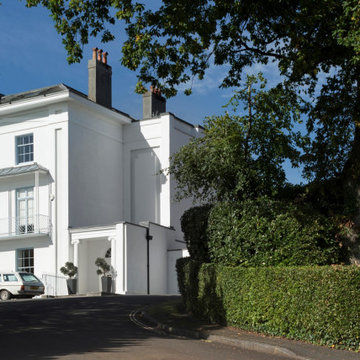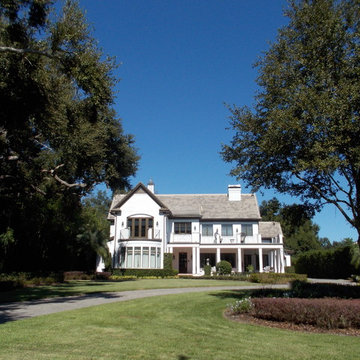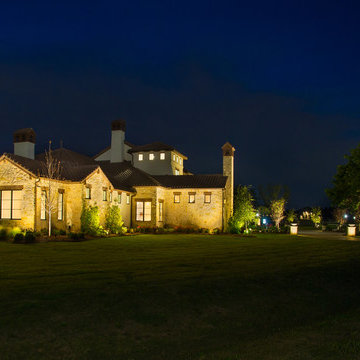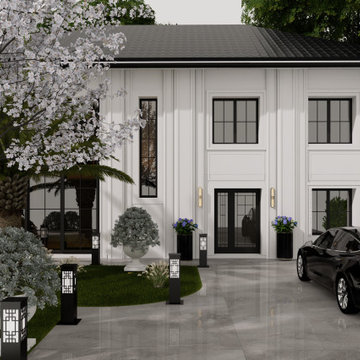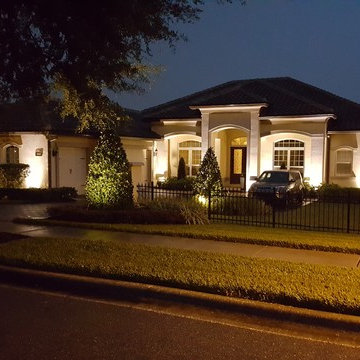黒いトランジショナルスタイルの家の外観の写真
絞り込み:
資材コスト
並び替え:今日の人気順
写真 1〜20 枚目(全 27 枚)
1/5
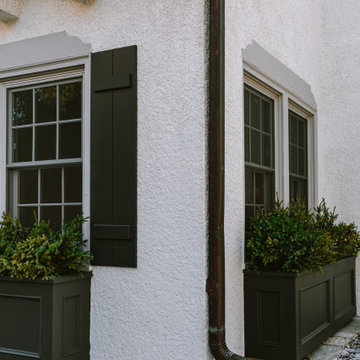
This was a whole house inside and out renovation in the historic country club neighborhood of Edina MN.
ミネアポリスにあるラグジュアリーなトランジショナルスタイルのおしゃれな家の外観 (漆喰サイディング) の写真
ミネアポリスにあるラグジュアリーなトランジショナルスタイルのおしゃれな家の外観 (漆喰サイディング) の写真
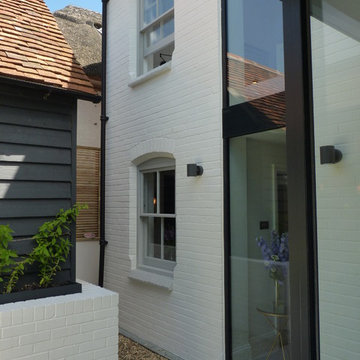
The 2-storey side extension designed for our Berkshire client's fabulous Victorian home. Incorporated into the design is a full-height glass panel which extends over the roof.
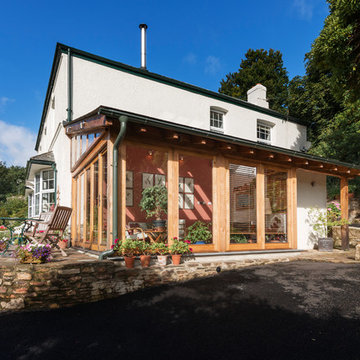
Oak garden room from the outside with slate roof and exposed rafter ends.
Richard Downer
デヴォンにある高級な小さなトランジショナルスタイルのおしゃれな家の外観 (ガラスサイディング) の写真
デヴォンにある高級な小さなトランジショナルスタイルのおしゃれな家の外観 (ガラスサイディング) の写真
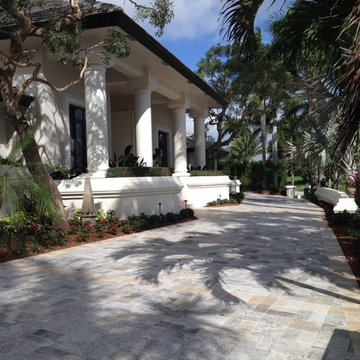
This seasonal resident requested enhanced livability of the 30 year old home. Hirsch designed this grand estate in the mid 80’s and now was asked to upgrade many of the interior and exterior features. The exterior precast details, driveway and landscaping were updated. Exterior features, including the front door, railings, see-thru fireplace, BBQ, and gazebo were custom designed by Hirsch.
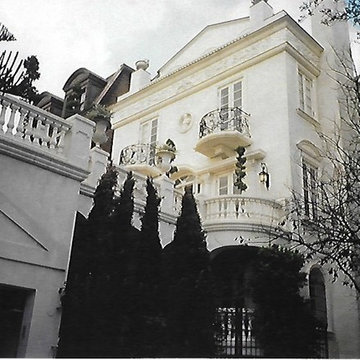
Rear of Home After Complete re-design showing Main Floor Balcony with "bridge" that leads to Garden over Garage.
Garden Design by Stephen Suzman. Architecture by Douglas Boggs
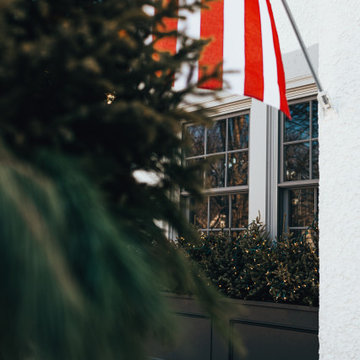
This was a whole house inside and out renovation in the historic country club neighborhood of Edina MN.
ミネアポリスにあるラグジュアリーなトランジショナルスタイルのおしゃれな家の外観 (漆喰サイディング) の写真
ミネアポリスにあるラグジュアリーなトランジショナルスタイルのおしゃれな家の外観 (漆喰サイディング) の写真
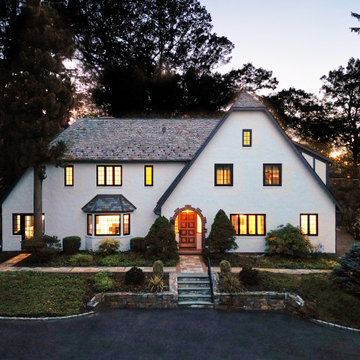
A Clawson Architects Clawson Cabinets Collaboration--In need of renovations inside and out, Clawson Architects worked with the client to install new energy efficient windows and doors. We also updated and enhanced the plan and interior spaces including major renovations to the kitchen, primary suite and den...turned home bar. The interiors and exterior all received new color schemes and window treatments and lighting.
黒いトランジショナルスタイルの家の外観の写真
1
