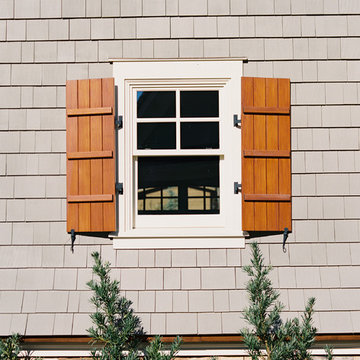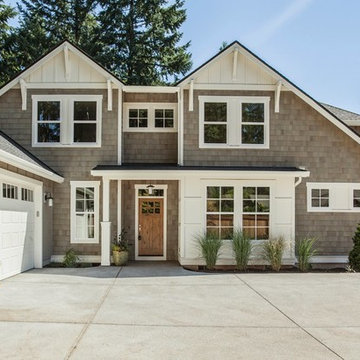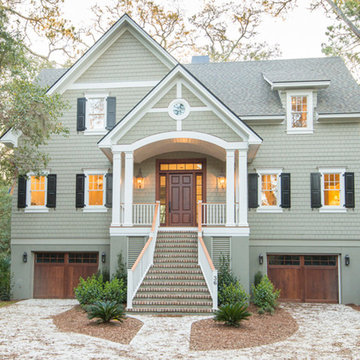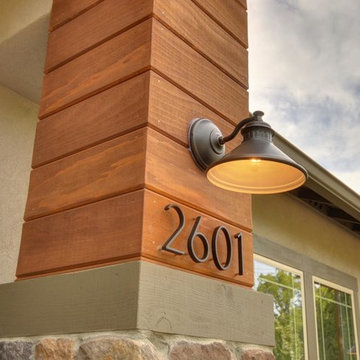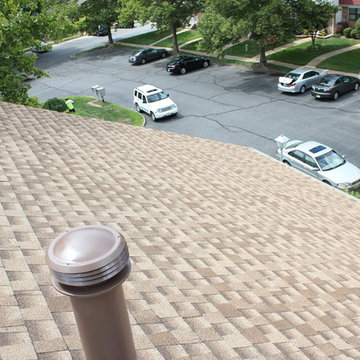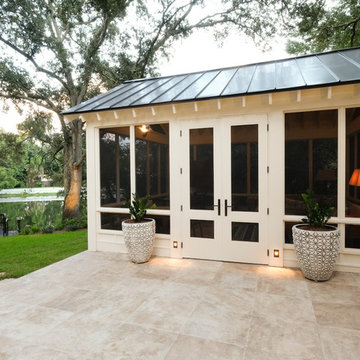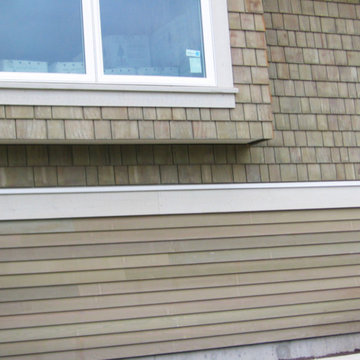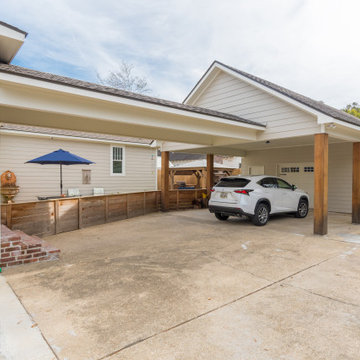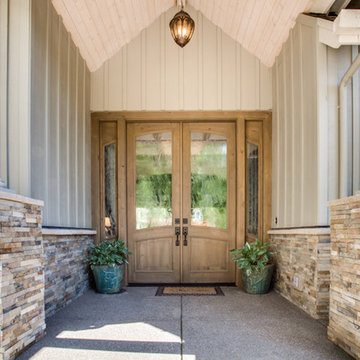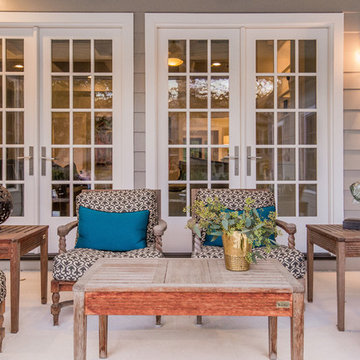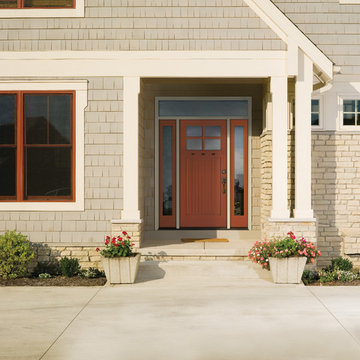ベージュの、木目調のトランジショナルスタイルの木の家の写真
絞り込み:
資材コスト
並び替え:今日の人気順
写真 1〜20 枚目(全 37 枚)
1/5

Surrounded by permanently protected open space in the historic winemaking area of the South Livermore Valley, this house presents a weathered wood barn to the road, and has metal-clad sheds behind. The design process was driven by the metaphor of an old farmhouse that had been incrementally added to over the years. The spaces open to expansive views of vineyards and unspoiled hills.
Erick Mikiten, AIA
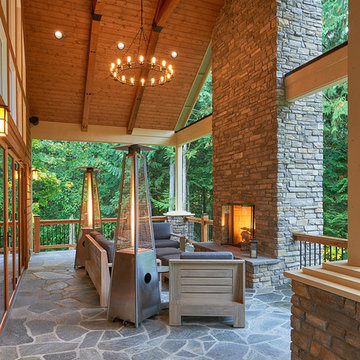
Outdoor living space and entertaining area which includes an outdoor fireplace, open wood beams with vaulted ceilings, and a pizza oven
シアトルにある高級なトランジショナルスタイルのおしゃれな家の外観の写真
シアトルにある高級なトランジショナルスタイルのおしゃれな家の外観の写真

An historic Edmonds home with charming curb appeal.
シアトルにあるトランジショナルスタイルのおしゃれな家の外観 (ウッドシングル張り) の写真
シアトルにあるトランジショナルスタイルのおしゃれな家の外観 (ウッドシングル張り) の写真
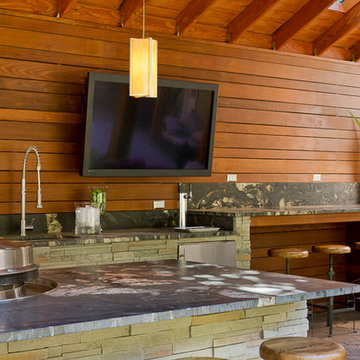
WEATHER PROOF OUT DOOR TV. VERY COMFORTABLE HEATED OUTDOOR SPACE
ポートランドにある中くらいなトランジショナルスタイルのおしゃれな家の外観の写真
ポートランドにある中くらいなトランジショナルスタイルのおしゃれな家の外観の写真
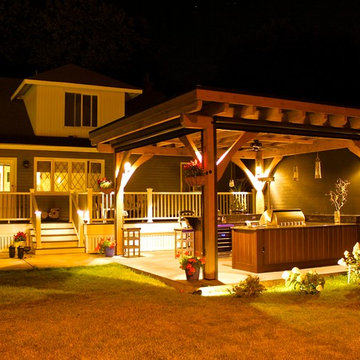
4 Seasons Outdoor Kitchen & Bar Design, LLC
Kalispell, Montana 59901
Design and dealers for many outdoor appliances and products. TRUE Refrigeration, Firemagic Grills, Nature Kast Cabinetry, Outdoor Kitchen Showroom, Solaria Heating, Breezesta Furniture, Universal Screens, Wellness mats
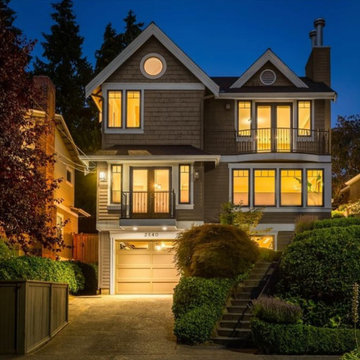
Second story addition adding master suite (bedroom, bathroom, walk-in closet) and conversion of bedroom to laundry/project room.
他の地域にある高級なトランジショナルスタイルのおしゃれな家の外観の写真
他の地域にある高級なトランジショナルスタイルのおしゃれな家の外観の写真
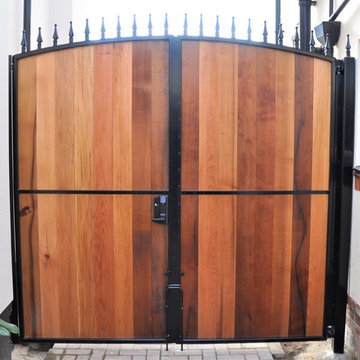
Metal frame double gates with a timber in-fill. One of the requirements was not to have any visible fixings, this gives a very attractive appearance with no ugly bolt or screw heads to distract from the overall look. Another requirement was that one side could only open inwards while the other could only open outwards. All gaps are covered to prevent prying eyes and a good quality push button security lock was fitted. The timber was coated in an anti UV protective finish to stop the timber changing colour.
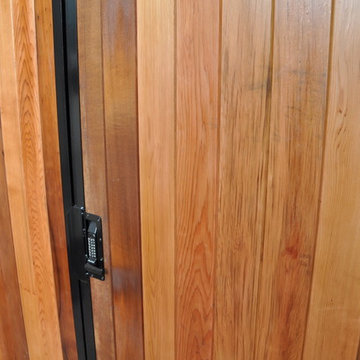
Metal frame double gates with a timber in-fill. One of the requirements was not to have any visible fixings, this gives a very attractive appearance with no ugly bolt or screw heads to distract from the overall look. Another requirement was that one side could only open inwards while the other could only open outwards. All gaps are covered to prevent prying eyes and a good quality push button security lock was fitted. The timber was coated in an anti UV protective finish to stop the timber changing colour.
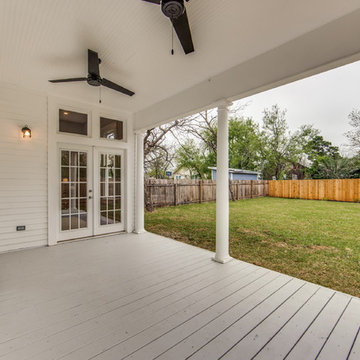
Rehabilitation of a Queen Anne home in the Lavaca Historic District.
オースティンにあるお手頃価格の中くらいなトランジショナルスタイルのおしゃれな家の外観の写真
オースティンにあるお手頃価格の中くらいなトランジショナルスタイルのおしゃれな家の外観の写真
ベージュの、木目調のトランジショナルスタイルの木の家の写真
1
