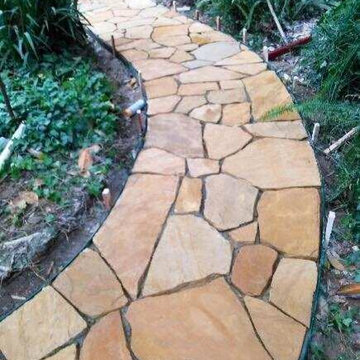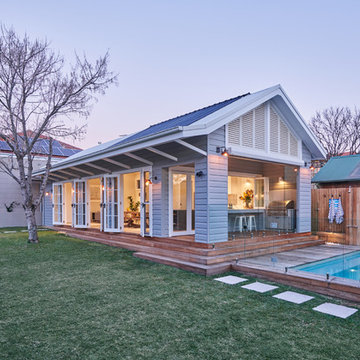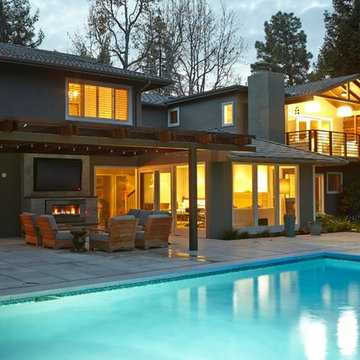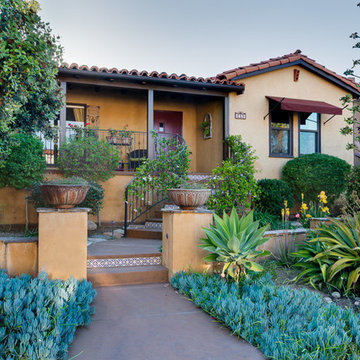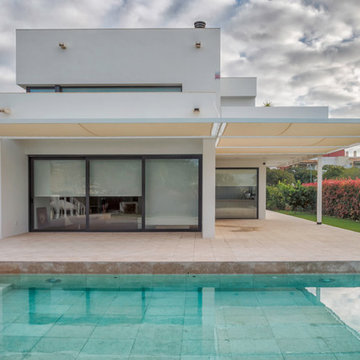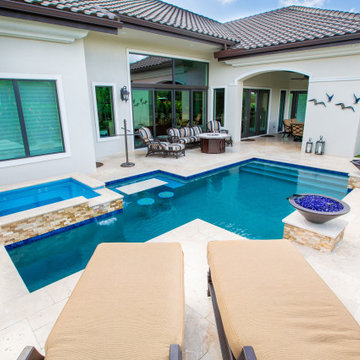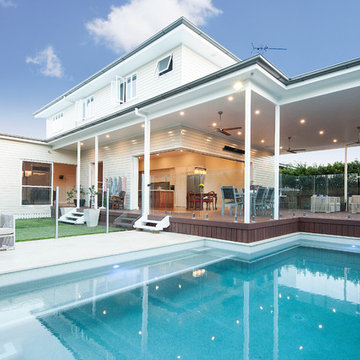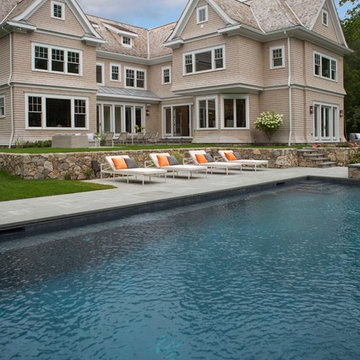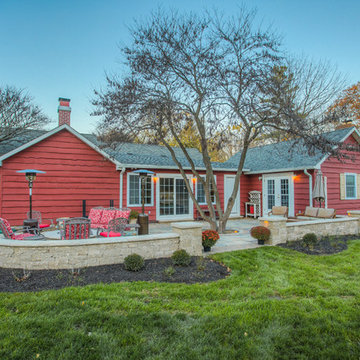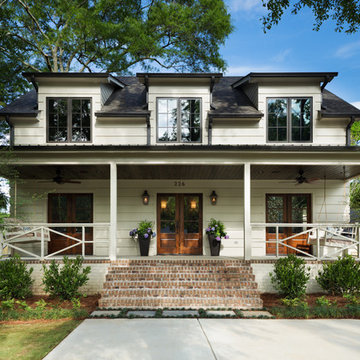ターコイズブルーのトランジショナルスタイルの家の外観の写真
絞り込み:
資材コスト
並び替え:今日の人気順
写真 1〜20 枚目(全 666 枚)
1/4

Willet Photography
アトランタにある高級な中くらいなトランジショナルスタイルのおしゃれな家の外観 (レンガサイディング、混合材屋根) の写真
アトランタにある高級な中くらいなトランジショナルスタイルのおしゃれな家の外観 (レンガサイディング、混合材屋根) の写真
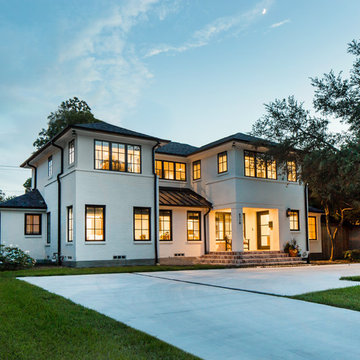
The bright white brick and stucco exterior is greatly accented by the aluminum clad black windows, standing seam metal roof and half-round gutters and downspouts.
Ken Vaughan - Vaughan Creative Media

When Ami McKay was asked by the owners of Park Place to design their new home, she found inspiration in both her own travels and the beautiful West Coast of Canada which she calls home. This circa-1912 Vancouver character home was torn down and rebuilt, and our fresh design plan allowed the owners dreams to come to life.
A closer look at Park Place reveals an artful fusion of diverse influences and inspirations, beautifully brought together in one home. Within the kitchen alone, notable elements include the French-bistro backsplash, the arched vent hood (including hidden, seamlessly integrated shelves on each side), an apron-front kitchen sink (a nod to English Country kitchens), and a saturated color palette—all balanced by white oak millwork. Floor to ceiling cabinetry ensures that it’s also easy to keep this beautiful space clutter-free, with room for everything: chargers, stationery and keys. These influences carry on throughout the home, translating into thoughtful touches: gentle arches, welcoming dark green millwork, patterned tile, and an elevated vintage clawfoot bathtub in the cozy primary bathroom.
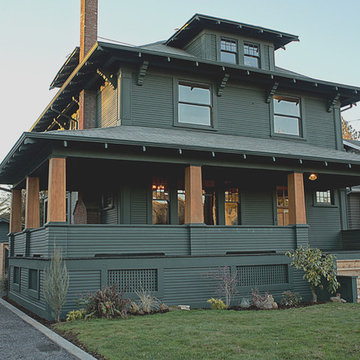
An old Craftsman Foursquare with a monochromatic and modern green color scheme. Natural wood porch columns.
ポートランドにあるトランジショナルスタイルのおしゃれな木の家 (緑の外壁) の写真
ポートランドにあるトランジショナルスタイルのおしゃれな木の家 (緑の外壁) の写真
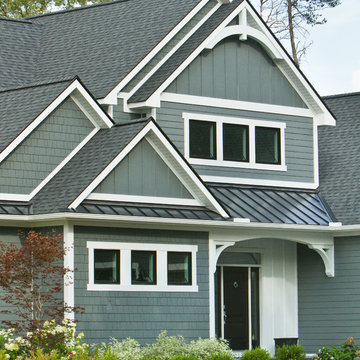
Calybr Homes is truly focused on custom residential homes here in the Grand Traverse Region. We are CUSTOMER DRIVEN! By listening to our customers needs, wants and desires while still staying within a specified budget. Building family dreams one custom home at a time!
David L. Fox Photography LLC
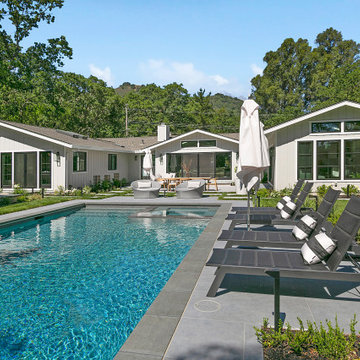
When it came to building the two additions onto the back of this home, it required extra roof space. As such, it was important to design the shape and slope of the roof to match the existing structure. Aesthetically, it was also important to complement the home’s exterior design. Because the roof shape in the back was varied—combining a dutch gabled, gabled, and hip roof—it was important to create a cohesive design. Gayler designed and built a new sloped roof that was both practical and aesthetic.
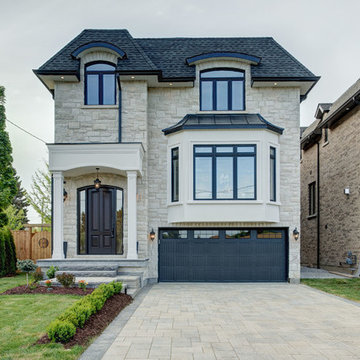
This quality custom home is found in the Willowdale neighbourhood of North York, in the Greater Toronto Area. It was designed and built by Avvio Fine Homes in 2015. Built on a 44' x 130' lot, the 3480 sq ft. home (+ 1082 sq ft. finished lower level) has 4 + 1 bedrooms, 4 + 1 bathrooms and 2-car at-grade garage. Avvio's Vincent Gambino designed the home using Feng Shui principles, creating a smart layout filled with natural light, highlighted by the spa-like master ensuite and large gourmet kitchen and servery.
Photo Credits: 360SkyStudio
ターコイズブルーのトランジショナルスタイルの家の外観の写真
1
