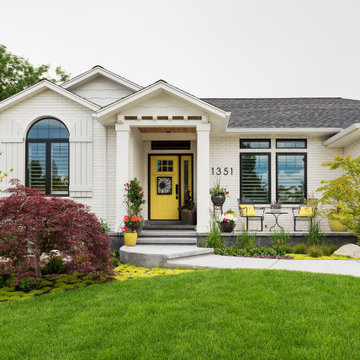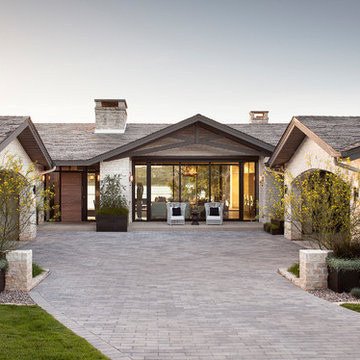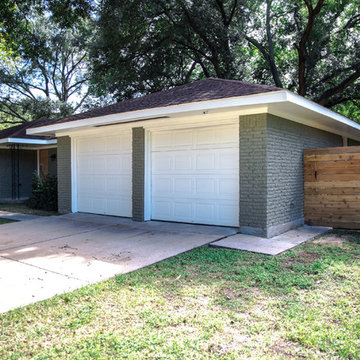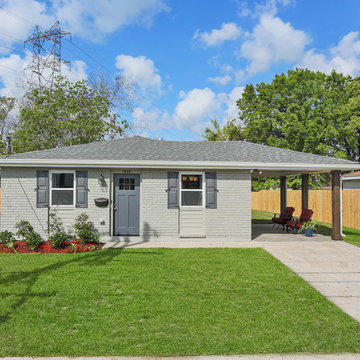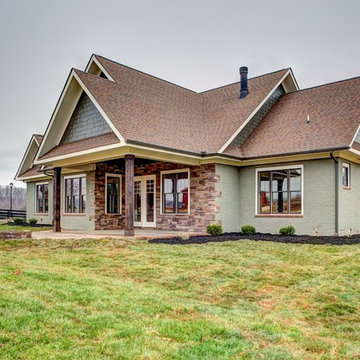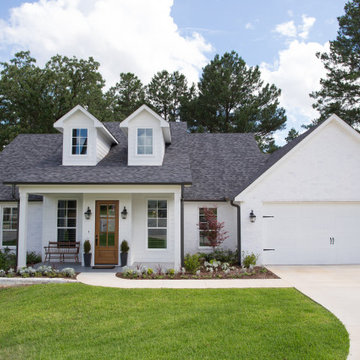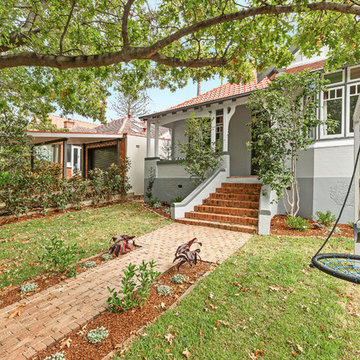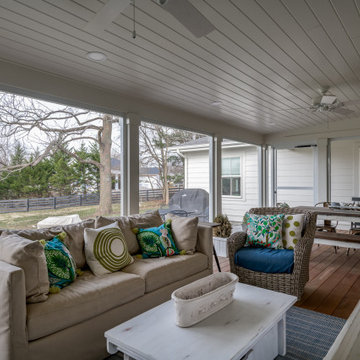トランジショナルスタイルの家の外観 (アパート・マンション、レンガサイディング) の写真
絞り込み:
資材コスト
並び替え:今日の人気順
写真 1〜20 枚目(全 584 枚)
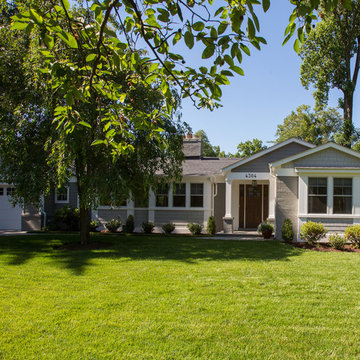
The exterior of this 1951 brick rambler was completely redesigned. A covered entryway now flocks the front door, gray bricks and shingles are used in combination with white columns on the exterior facade.
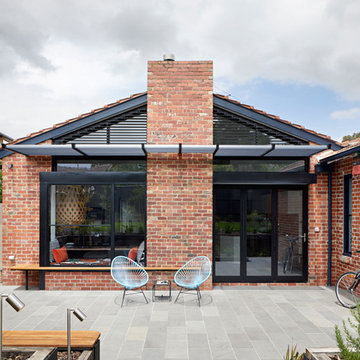
New windows, new paving and shade within an existing red brick home. Minor interventions making a big impact. Plants will grow and soften the space.
Photography Tatjana Plitt

This beautiful transitional home was designed by our client with one of our partner design firms, Covert + Associates Residential Design. Our client’s purchased this one-acre lot and hired Thoroughbred Custom Homes to build their high-performance custom home. The design incorporated a “U” shaped home to provide an area for their future pool and a porte-cochere with a five-car garage. The stunning white brick is accented by black Andersen composite windows, custom double iron entry doors and black trim. All the patios and the porte-cochere feature tongue and grove pine ceilings with recessed LED lighting. Upon entering the home through the custom doors, guests are greeted by 24’ wide by 10’ tall glass sliding doors and custom “X” pattern ceiling designs. The living area also features a 60” linear Montigo fireplace with a custom black concrete façade that matches vent hood in the kitchen. The kitchen features full overlay cabinets, quartzite countertops, and Monogram appliances with a Café black and gold 48” range. The master suite features a large bedroom with a unique corner window setup and private patio. The master bathroom is a showstopper with an 11’ wide ‘wet room’ including dual shower heads, a rain head, a handheld, and a freestanding tub. The semi-frameless Starphire, low iron, glass shows off the floor to ceiling marble and two-tone black and gold Kohler fixtures. There are just too many unique features to list!
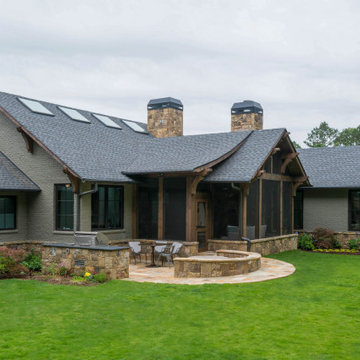
This award winning, luxurious home reinvents the ranch-style house to suit the lifestyle and taste of today’s modern family. Featuring vaulted ceilings, large windows and a screened porch, this home embraces the open floor plan concept and is handicap friendly. Expansive glass doors extend the interior space out, and the garden pavilion is a great place for the family to enjoy the outdoors in comfort. This home is the Gold Winner of the 2019 Obie Awards. Photography by Nelson Salivia
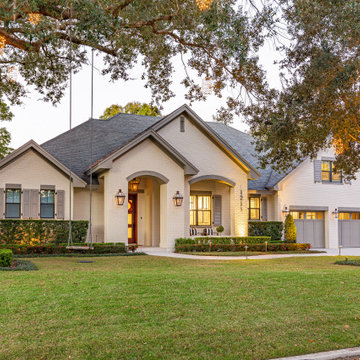
Modern Transitional Style home in Winter Park with full white brick exterior, gable roof, French Quarter bracket exterior lights, and gray accents.
オーランドにあるトランジショナルスタイルのおしゃれな家の外観 (レンガサイディング) の写真
オーランドにあるトランジショナルスタイルのおしゃれな家の外観 (レンガサイディング) の写真
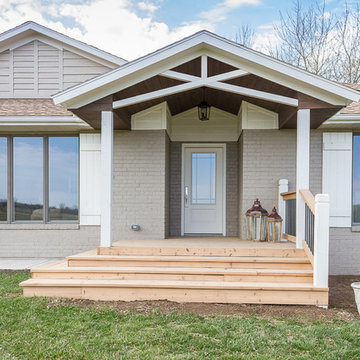
Remodeled brick ranch home, updated with painted brick, gables, trusses, shutters and deck porch
Brynn Burns Photography
カンザスシティにあるラグジュアリーな中くらいなトランジショナルスタイルのおしゃれな家の外観 (レンガサイディング) の写真
カンザスシティにあるラグジュアリーな中くらいなトランジショナルスタイルのおしゃれな家の外観 (レンガサイディング) の写真
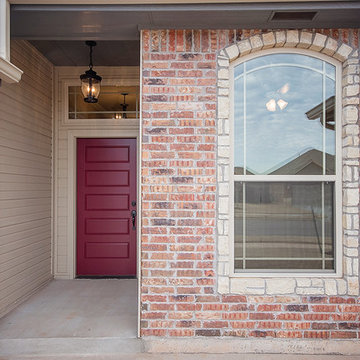
15917 Burkett Circle, Edmond, OK | Deer Creek Park
オクラホマシティにある高級なトランジショナルスタイルのおしゃれな家の外観 (レンガサイディング、マルチカラーの外壁) の写真
オクラホマシティにある高級なトランジショナルスタイルのおしゃれな家の外観 (レンガサイディング、マルチカラーの外壁) の写真
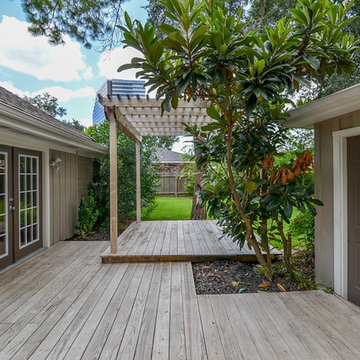
This was a total remodel that we completed in Walnut Bend. The exterior features new vinyl windows, a new two level deck with arbor, and a total re-painted with Sherwin Williams Perfect Greige
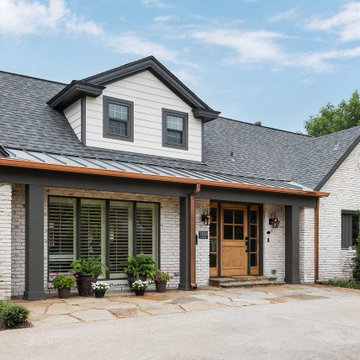
Previously, the entryway to the home was bland and unimpressive. After the design enhancements, the standing seam metal roof and copper gutters now draw attention to the front façade and create a stunning entry. To complete the new look of the home, we applied a mortar wash to all the brick and painted the entire exterior of the home.
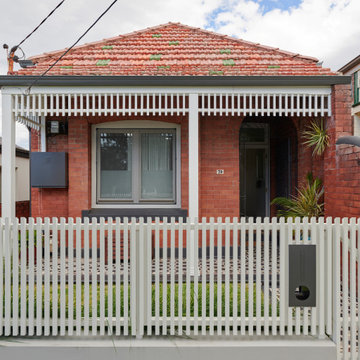
The front of the home gets a tidy up with new porch tiling, anew timber batten fence, gardens, posts & a contemporary play on the long removed fretwork.
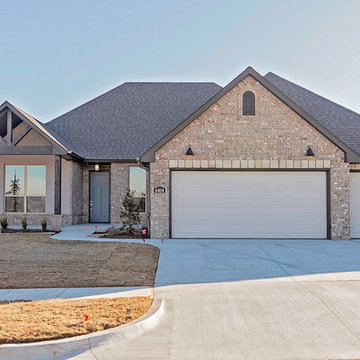
6404 NW 156th St., Edmond, OK | Deer Creek Village
オクラホマシティにある高級なトランジショナルスタイルのおしゃれな家の外観 (レンガサイディング) の写真
オクラホマシティにある高級なトランジショナルスタイルのおしゃれな家の外観 (レンガサイディング) の写真
トランジショナルスタイルの家の外観 (アパート・マンション、レンガサイディング) の写真
1

