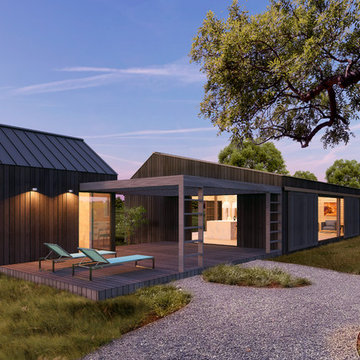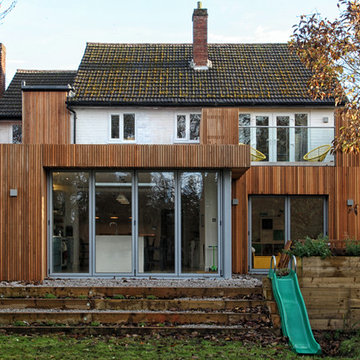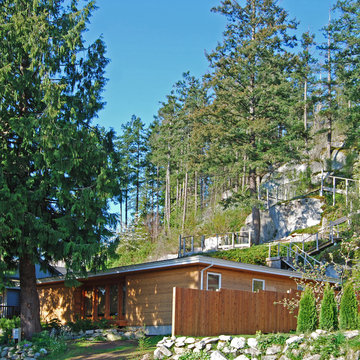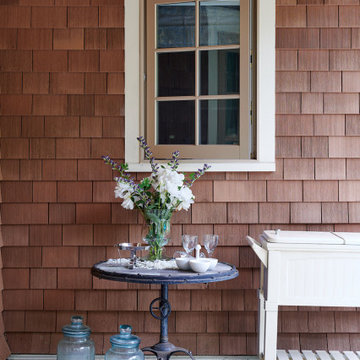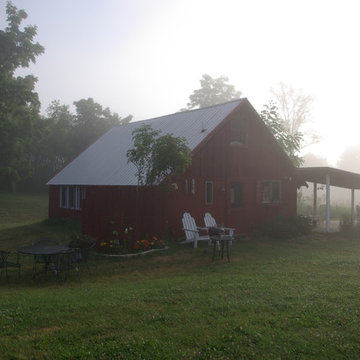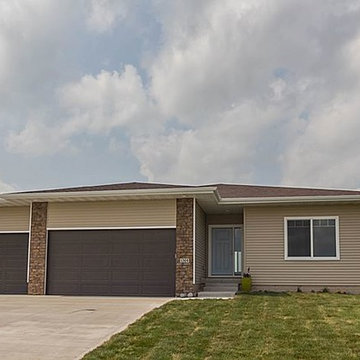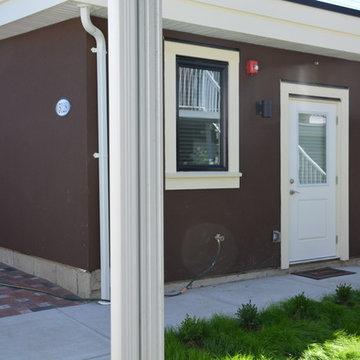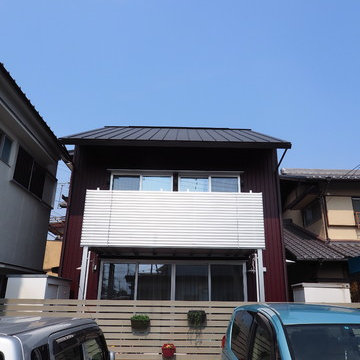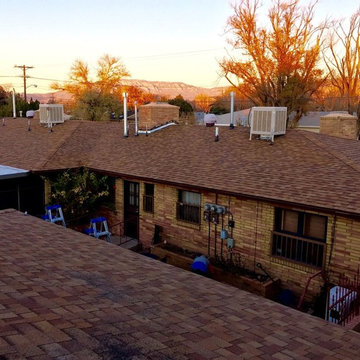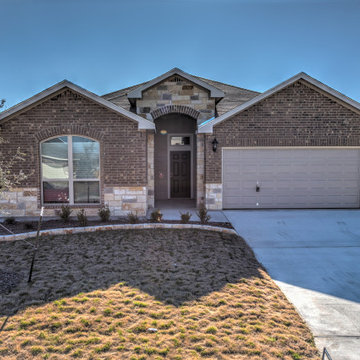低価格のトランジショナルスタイルの家の外観の写真
絞り込み:
資材コスト
並び替え:今日の人気順
写真 1〜20 枚目(全 35 枚)
1/5
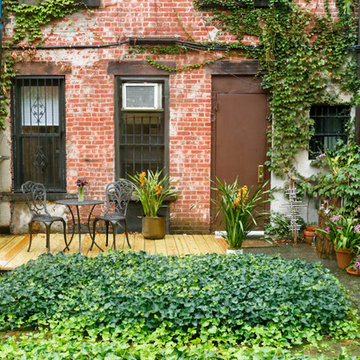
Exterior space is rare in the city. Create a private oasis by creating a small decking platform. A small iron bistro is perfect for your early morning coffee.
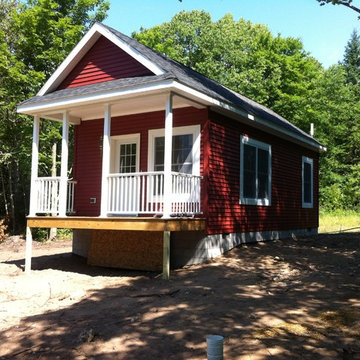
This tiny home is sure to impress as it is so cute from top to bottom! We love the tiny home purpose and were so excited to build one.
デトロイトにある低価格の小さなトランジショナルスタイルのおしゃれな家の外観 (ビニールサイディング) の写真
デトロイトにある低価格の小さなトランジショナルスタイルのおしゃれな家の外観 (ビニールサイディング) の写真
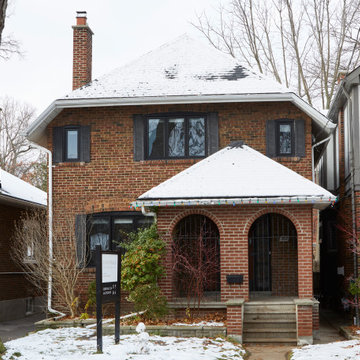
A gentle update to the exterior with the installation of new black windows and a custom wood front entry door.
トロントにある低価格の中くらいなトランジショナルスタイルのおしゃれな家の外観 (レンガサイディング) の写真
トロントにある低価格の中くらいなトランジショナルスタイルのおしゃれな家の外観 (レンガサイディング) の写真
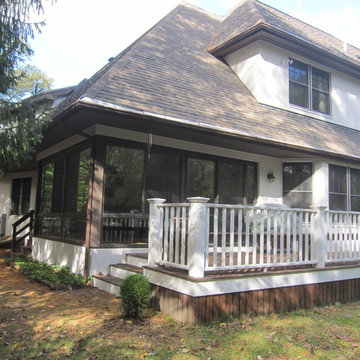
An existing screen porch area that got dirty, cold and windy in winter or too hot in summer. They could not enjoy the backyard and wanted a space in which they could feel more outdoors. We added a Four Seasons Sunrooms System 230 Aluminum walls under system to give a feeling of all glass that could convert to screens in seconds because all the windows are operable or removable in summer. This blended a technically modern sunroom in with the existing architecture and complimented their home.
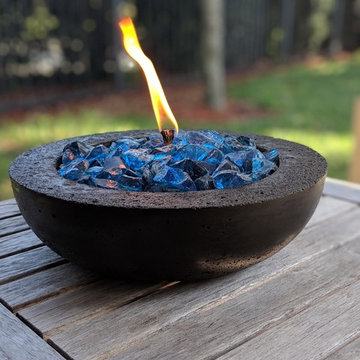
Slick modern black concrete tabletop fire pit. Brings warmth and functional as mosquitoes repellant.
マイアミにある低価格の小さなトランジショナルスタイルのおしゃれな家の外観 (コンクリートサイディング、タウンハウス) の写真
マイアミにある低価格の小さなトランジショナルスタイルのおしゃれな家の外観 (コンクリートサイディング、タウンハウス) の写真
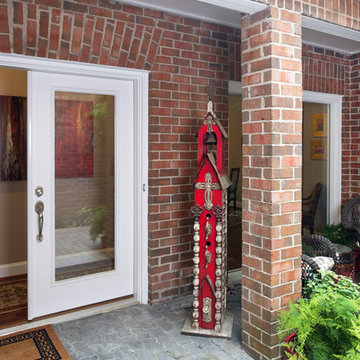
Architect: Morningside Architects, LLP
Photographer: DM Photography
Contractor: Lucas Craftsmanship
Structural Engineer: Insight Structures
ヒューストンにある低価格の小さなトランジショナルスタイルのおしゃれな家の外観 (レンガサイディング、タウンハウス) の写真
ヒューストンにある低価格の小さなトランジショナルスタイルのおしゃれな家の外観 (レンガサイディング、タウンハウス) の写真
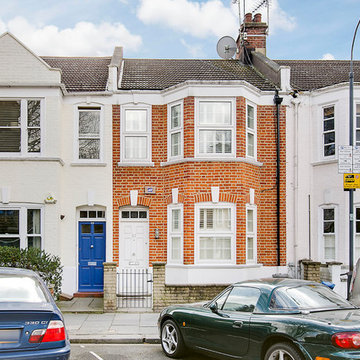
London Fulham Terraced house - it is an Edwardian house just after the Victorian era. Bricks were chemically cleaned and repointed. New white Banham front door with Banham locks and new PVC double glazed windows with white plantation shutters.
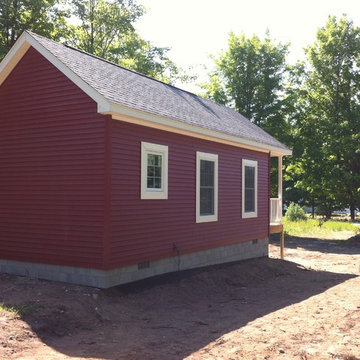
This tiny home is sure to impress as it is so cute from top to bottom! We love the tiny home purpose and were so excited to build one.
デトロイトにある低価格の小さなトランジショナルスタイルのおしゃれな家の外観 (ビニールサイディング) の写真
デトロイトにある低価格の小さなトランジショナルスタイルのおしゃれな家の外観 (ビニールサイディング) の写真
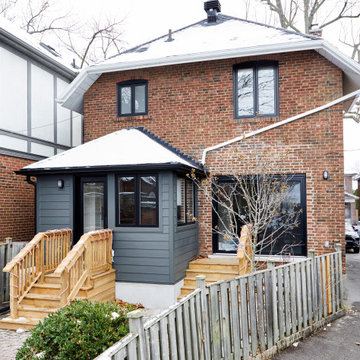
A gentle update to the exterior with the installation of new black windows and a custom wood front entry door. The rear addition was insulated and re-built to make it 4 seasons, and a large patio door was cut in to the dining room.
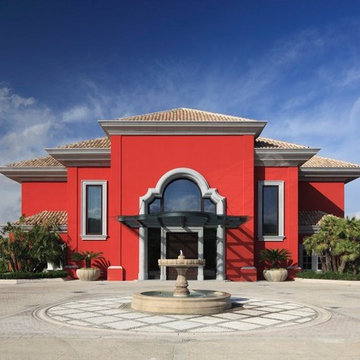
Proyecto y Diseño: Leonardo Tonioni
他の地域にある低価格の巨大なトランジショナルスタイルのおしゃれな家の外観 (混合材サイディング、混合材屋根) の写真
他の地域にある低価格の巨大なトランジショナルスタイルのおしゃれな家の外観 (混合材サイディング、混合材屋根) の写真
低価格のトランジショナルスタイルの家の外観の写真
1
