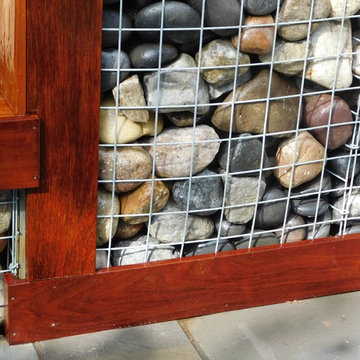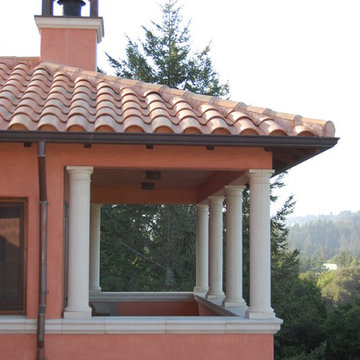低価格の、高級な赤いトランジショナルスタイルの家の外観の写真
絞り込み:
資材コスト
並び替え:今日の人気順
写真 1〜16 枚目(全 16 枚)
1/5
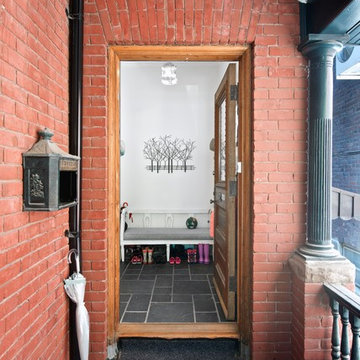
Photo: Andrew Snow © 2014 Houzz
Design: Post Architecture
トロントにある高級な小さなトランジショナルスタイルのおしゃれな赤い外壁の家 (レンガサイディング) の写真
トロントにある高級な小さなトランジショナルスタイルのおしゃれな赤い外壁の家 (レンガサイディング) の写真
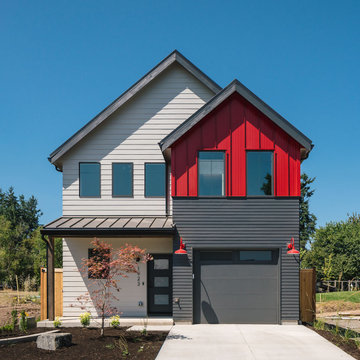
We added a bold siding to this home as a nod to the red barns. We love that it sets this home apart and gives it unique characteristics while also being modern and luxurious.
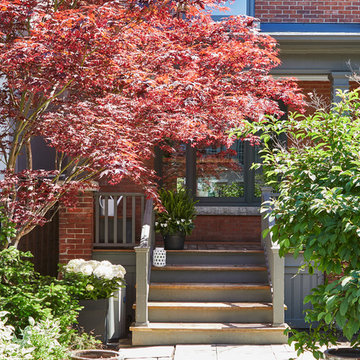
The roof of this Gambrel style home was removed, right down to the existing floor package. A new full height second storey was built in its place, along with a large 20ft two-storey addition in the rear yard. A full basement was achieved by craning equipment and materials into the rear yard given the ultra tight neighbouring homes.
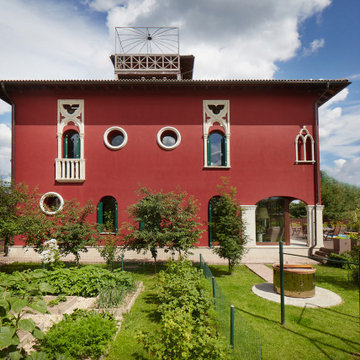
Вилла OSCAR в венецианском стиле, в деревне Солослово
モスクワにある高級な小さなトランジショナルスタイルのおしゃれな家の外観 (漆喰サイディング) の写真
モスクワにある高級な小さなトランジショナルスタイルのおしゃれな家の外観 (漆喰サイディング) の写真
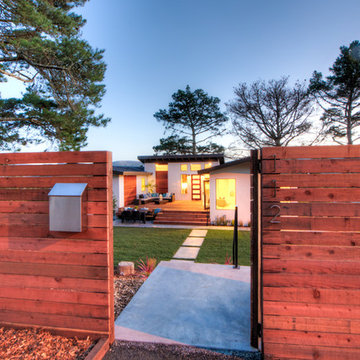
red wood fence, concrete steps, grass, stucco modern door
サンフランシスコにある高級なトランジショナルスタイルのおしゃれな家の外観 (漆喰サイディング) の写真
サンフランシスコにある高級なトランジショナルスタイルのおしゃれな家の外観 (漆喰サイディング) の写真
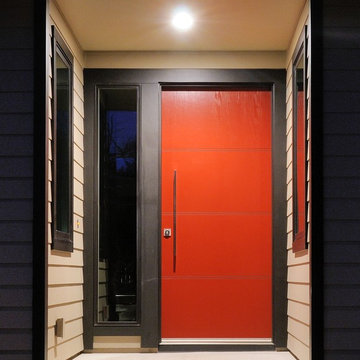
This custom design and built home in Yolo County commenced with a bubble diagram of the spaces the client wished to incorporate into their forever home. The home includes architectural features such as aging in place design, 28 ft tall north facing solarium, an elevator shaft for future build out (if necessary), durable cement fiber board siding, standing seam cool metal roof, optimal window shading with overhangs, a front second level deck overlooking a park, a custom designed and built front cable railing system, polished concrete floors on the first level, and passive heating and cooling elements throughout for maximum comfort. Design, Build, and Enjoy!
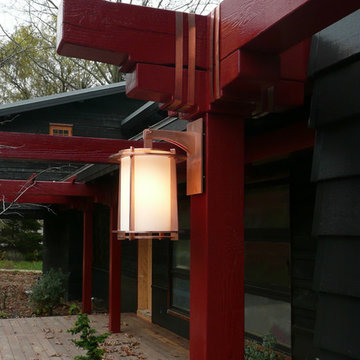
Front entrance featuring copper lanterns and copper wrapped bracket detail, Architect Terunobu Fujimori-inspired charred cedar siding
Photographer: Michael R. Timmer
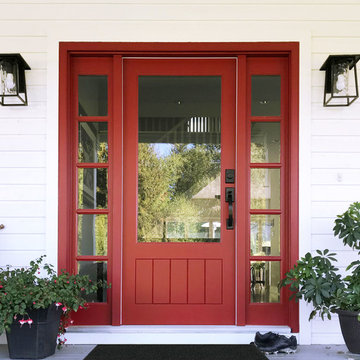
The red front door brings a pop of colour and the glass and sidelights add much needed daylight to the entry.
バンクーバーにある高級な中くらいなトランジショナルスタイルのおしゃれな家の外観の写真
バンクーバーにある高級な中くらいなトランジショナルスタイルのおしゃれな家の外観の写真
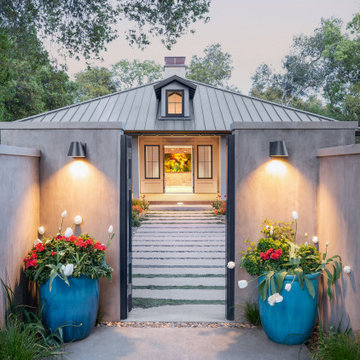
Photography Copyright Blake Thompson Photography
サンフランシスコにある高級なトランジショナルスタイルのおしゃれな家の外観 (漆喰サイディング) の写真
サンフランシスコにある高級なトランジショナルスタイルのおしゃれな家の外観 (漆喰サイディング) の写真
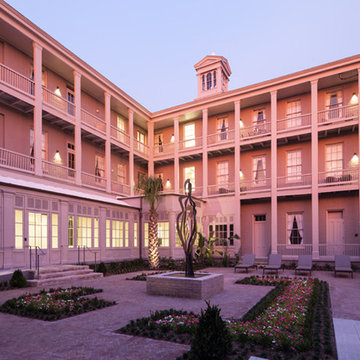
The building was originally built by Little and Middlemiss as the St. Anna’s Asylum for the Relief of Destitute Females and Their Helpless Children of All Religious Denominations. The name "Anna" came from one of their benefactors, a Dr. Mercer, in memory of his late daughter. The building has served as a landmark for New Orleanians for generations.
Photo by Jeffrey Johnston
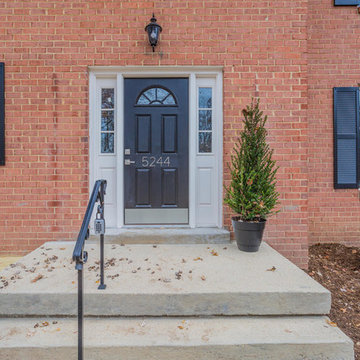
Updating the original front door with a contemporary lockset, house numbers, kickplate and a coat of black paint.
ワシントンD.C.にある低価格のトランジショナルスタイルのおしゃれなベージュの家 (ビニールサイディング) の写真
ワシントンD.C.にある低価格のトランジショナルスタイルのおしゃれなベージュの家 (ビニールサイディング) の写真

We added a bold siding to this home as a nod to the red barns. We love that it sets this home apart and gives it unique characteristics while also being modern and luxurious.
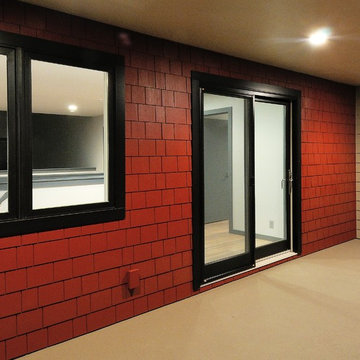
This custom design and built home in Yolo County commenced with a bubble diagram of the spaces the client wished to incorporate into their forever home. The home includes architectural features such as aging in place design, 28 ft tall north facing solarium, an elevator shaft for future build out (if necessary), durable cement fiber board siding, standing seam cool metal roof, optimal window shading with overhangs, a front second level deck overlooking a park, a custom designed and built front cable railing system, polished concrete floors on the first level, and passive heating and cooling elements throughout for maximum comfort. Design, Build, and Enjoy!
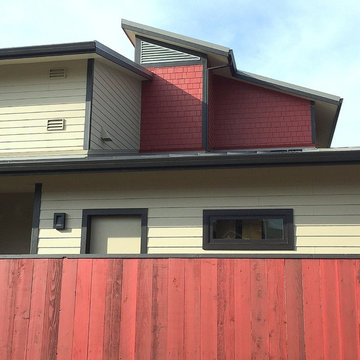
This custom design and built home in Yolo County commenced with a bubble diagram of the spaces the client wished to incorporate into their forever home. The home includes architectural features such as aging in place design, 28 ft tall north facing solarium, an elevator shaft for future build out (if necessary), durable cement fiber board siding, standing seam cool metal roof, optimal window shading with overhangs, a front second level deck overlooking a park, a custom designed and built front cable railing system, polished concrete floors on the first level, and passive heating and cooling elements throughout for maximum comfort. Design, Build, and Enjoy!
低価格の、高級な赤いトランジショナルスタイルの家の外観の写真
1
