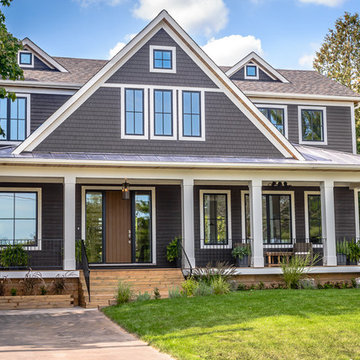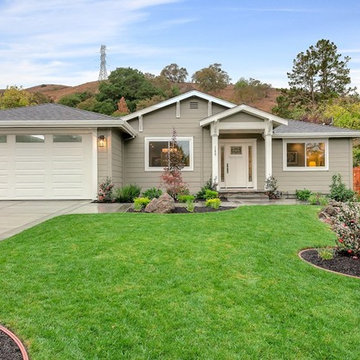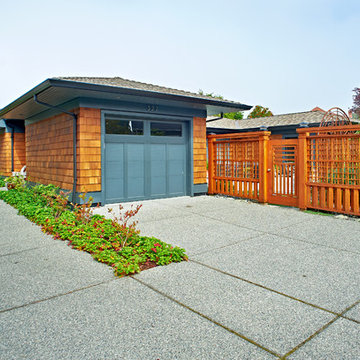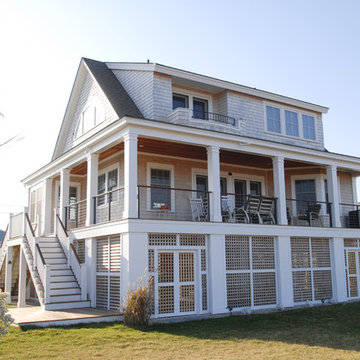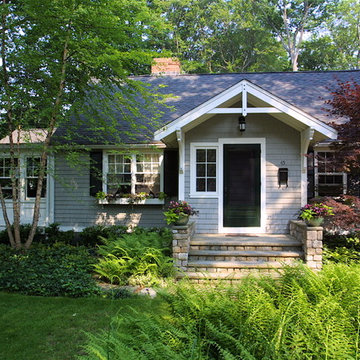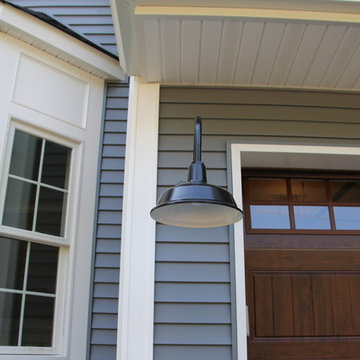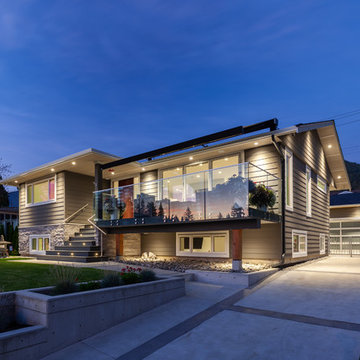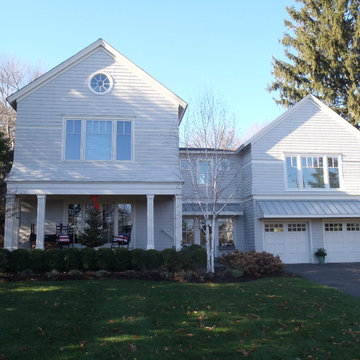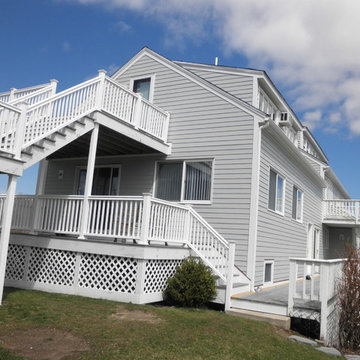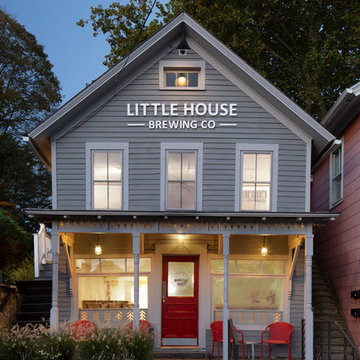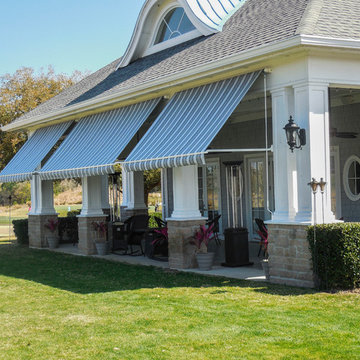お手頃価格のトランジショナルスタイルの家の外観の写真
絞り込み:
資材コスト
並び替え:今日の人気順
写真 1〜20 枚目(全 156 枚)
1/5
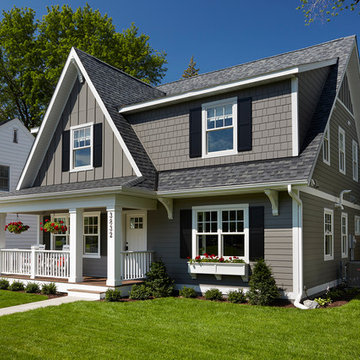
This remodel went from a tiny story-and-a-half Cape Cod, to a charming full two-story home. The exterior features an additional front-facing gable and a beautiful front porch that is perfect for socializing with neighbors.
Space Plans, Building Design, Interior & Exterior Finishes by Anchor Builders. Photography by Alyssa Lee Photography.
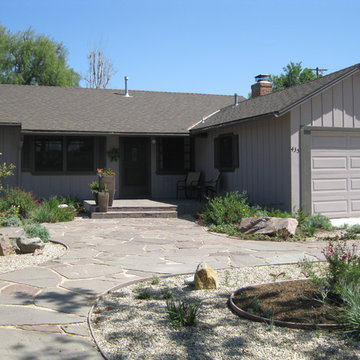
Replacing their lawn with California native plants produced a lot of environmental benefits. Adding the permeable flagstone path added great surfaces from one point to the next while looking sharp.
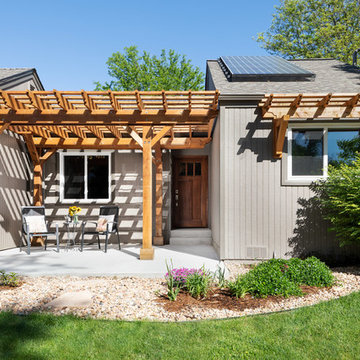
Front exterior remodel includes the addition of a wood pergola, concrete patio, craftsman style wood front door, solar panels, and wood shading device at front window.
Chris Reilmann Photo
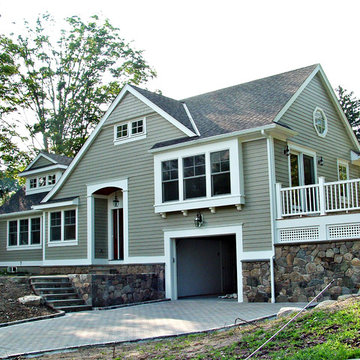
One car garage, raised deck, stone facade foundation, simple architecture, stone driveway, octagonal window, small lot,
ニューヨークにあるお手頃価格の小さなトランジショナルスタイルのおしゃれな家の外観の写真
ニューヨークにあるお手頃価格の小さなトランジショナルスタイルのおしゃれな家の外観の写真
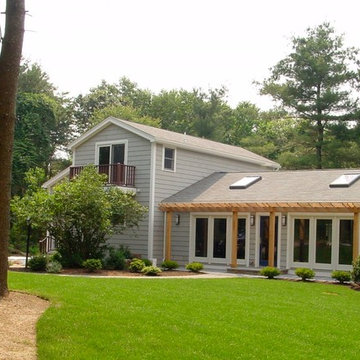
A traditional suburban 1960's house was transformed into a light and airy home that reflected the clients wish for modern spaces with a traditional elements. The two story addition contains a office "treehouse" the new kitchen and family room , and in the basement a two car garage. The wall of glass windows allows lots of sunlight into the great room. D Bentley
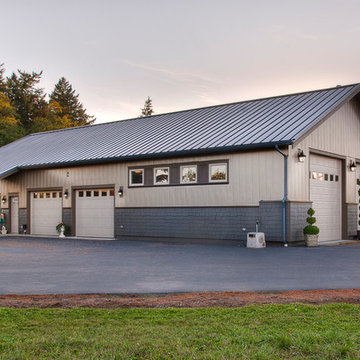
The Central Shop was designed to house boats, classic cars, storage and mother-in-law suite. While it stores toys, it also provides a large space for entertaining large groups of people for family picnics, weddings, birthdays and even church services. The owners thought the building was going to be a good storage space; however the interior and exterior fit and finish has expanded the use beyond their initial conception of the project. It went from being a shop to a facility and asset.
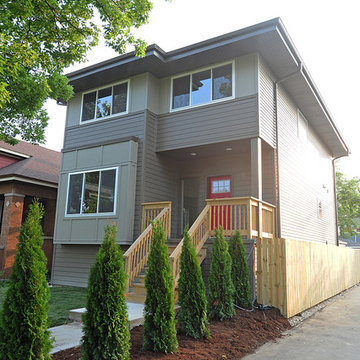
Photo Credit: Ambrosia Homes
シカゴにあるお手頃価格の中くらいなトランジショナルスタイルのおしゃれな家の外観 (混合材屋根) の写真
シカゴにあるお手頃価格の中くらいなトランジショナルスタイルのおしゃれな家の外観 (混合材屋根) の写真
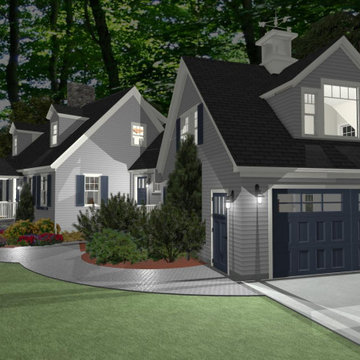
The owners of this cape wanted a new kitchen and a 2 car garage attached to the house. The site is an awkward shape that led to the garage and bedroom space above to be set at an angle. There is a mudroom between the house and the garage and a stair leading to the bedroom above.
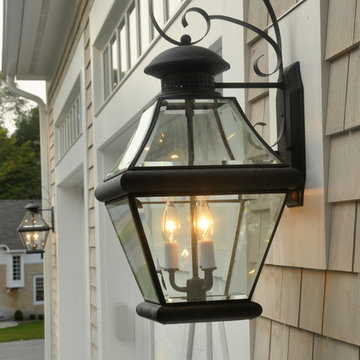
Modern Shingle
This modern shingle style custom home in East Haddam, CT is located on the picturesque Fox Hopyard Golf Course. This wonderful custom home pairs high end finishes with energy efficient features such as Geothermal HVAC to provide the owner with a luxurious yet casual lifestyle in the Connecticut countryside.
お手頃価格のトランジショナルスタイルの家の外観の写真
1
