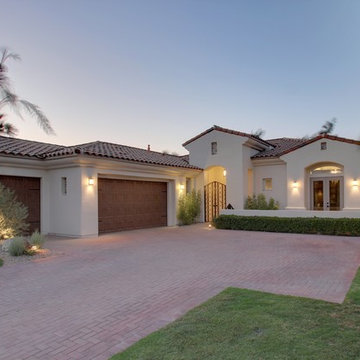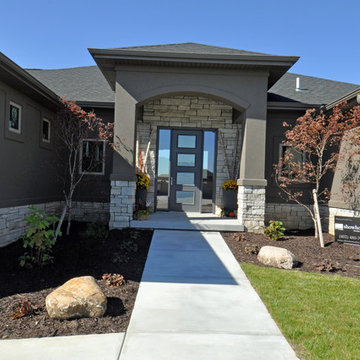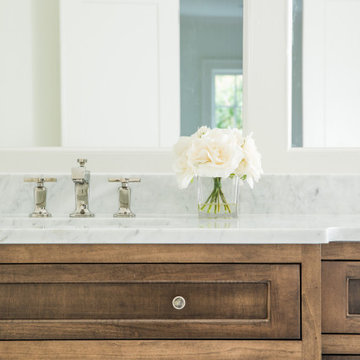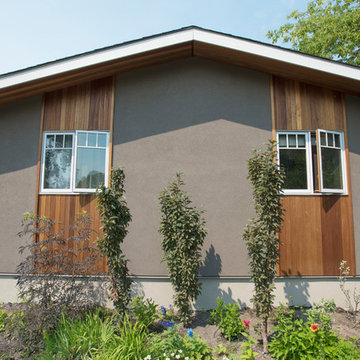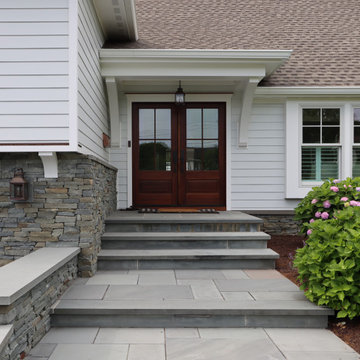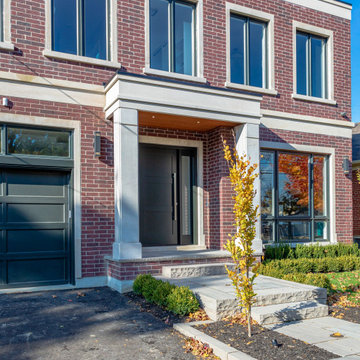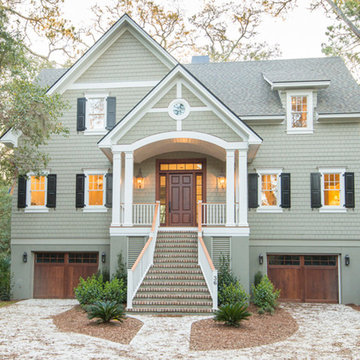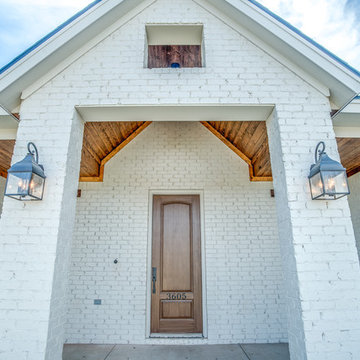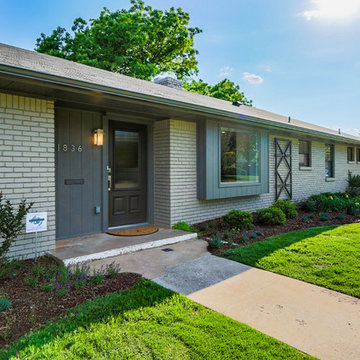高級な中くらいなトランジショナルスタイルの家の外観の写真
絞り込み:
資材コスト
並び替え:今日の人気順
写真 121〜140 枚目(全 3,026 枚)
1/4
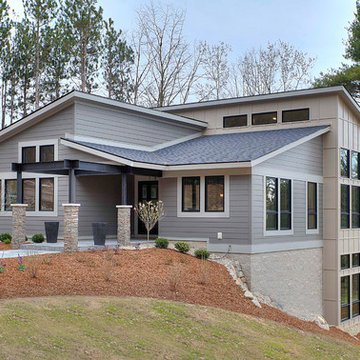
Clean, crisp lines and warm earth tones blended with natural materials are the perfect balance for this Urban Classic. It sets beautifully nestled into the hillside in Northern Michigan overlooking the bay. Very refreshing!
Jason Hulet Photography
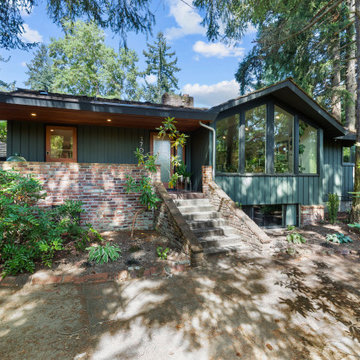
The owner of this midcentury home located in Shoreline had a few goals in mind for their remodel – create a larger, more open kitchen, extend the vaulted ceiling into the kitchen, and upgrade the hall bathroom. For the kitchen, vaulting the ceiling and adding new windows and skylights creates a bright and welcoming space. A combination of light and dark toned cabinetry with a pop of wood at the range add variety within a simple color palette, while the layout of the windows and range hood create a satisfying symmetry that evokes a feeling of balance. The bathroom was in need of a layout change for better function, along with fresh finishes and fixtures to provide an updated feel. The front porch was also updated, along with a fresh coat of paint for the whole exterior of the home.
Architecture and Design by: H2D Architecture + Design
www.h2darchitects.com
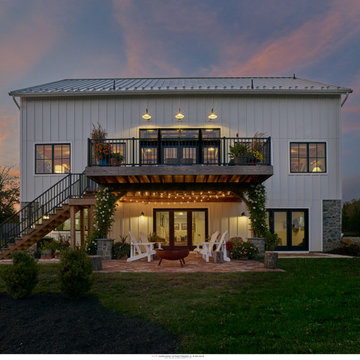
barn home, luxury barn living,
フィラデルフィアにある高級な中くらいなトランジショナルスタイルのおしゃれな家の外観 (コンクリートサイディング、縦張り) の写真
フィラデルフィアにある高級な中くらいなトランジショナルスタイルのおしゃれな家の外観 (コンクリートサイディング、縦張り) の写真
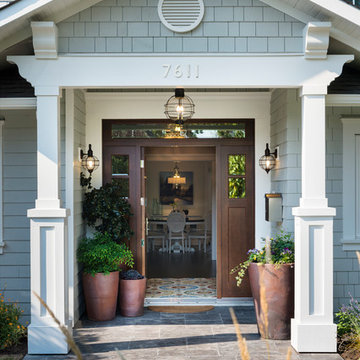
A video tour of this beautiful home:
https://www.youtube.com/watch?v=Lbfy9PYTsBQ
Exterior of custom home
Paul Grdina
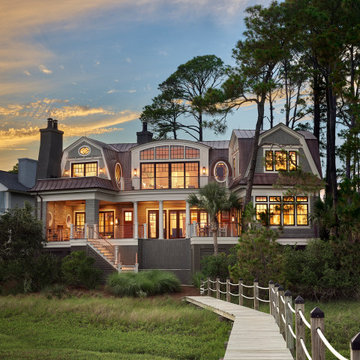
The windows capturing the views are highlighted in this dusk photo.
チャールストンにある高級な中くらいなトランジショナルスタイルのおしゃれな家の外観 (緑の外壁、ウッドシングル張り) の写真
チャールストンにある高級な中くらいなトランジショナルスタイルのおしゃれな家の外観 (緑の外壁、ウッドシングル張り) の写真
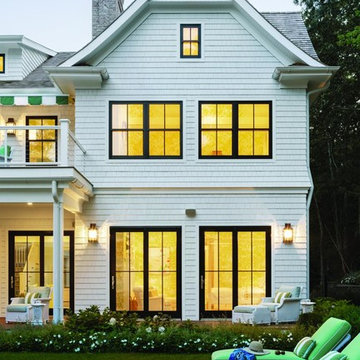
Marvin Next Generation Double Hung windows with ebony exterior finish. Wood windows.
アトランタにある高級な中くらいなトランジショナルスタイルのおしゃれな家の外観の写真
アトランタにある高級な中くらいなトランジショナルスタイルのおしゃれな家の外観の写真
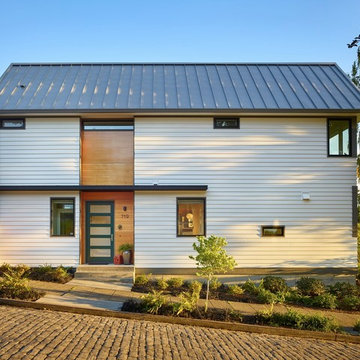
Benjamin Benschneider
シアトルにある高級な中くらいなトランジショナルスタイルのおしゃれな家の外観 (混合材サイディング) の写真
シアトルにある高級な中くらいなトランジショナルスタイルのおしゃれな家の外観 (混合材サイディング) の写真
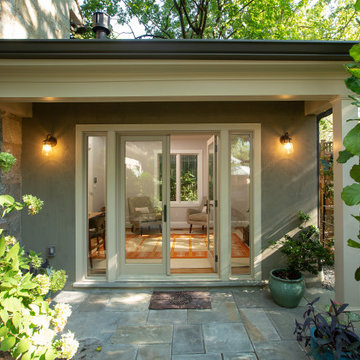
The main goal for the owners of this 1926 house was an addition to gain more closet space near their main floor master bedroom. During the design stage, they also decided to create a zen home office for one of the owner’s reiki business that had direct access for visitors from the backyard, rather than walking through the house. Painted stucco was used on the new addition to match a previously added sunroom at the other side of the house. Matching windows were also added.
The proposed design featured a simple shed roof at the side addition and a hip roof at the front and back. View of addition from the back of the house – the French doors lead into the office. We extended the existing flagstone patio to the addition and office entry.
In assessing the feasibility of the project, the first thing the designer did was to check the zoning regulations. After a thorough study, it was determined that a 7-foot side addition was possible. This 7-foot addition was adequate for a built-in cabinetry storage and a new powder room. The design proposal also included a rear wraparound 13ftx13ft home office, that gave the existing rear patio a courtyard feel. The proposed addition was accessed from both the existing master bedroom and another bedroom that was converted into a family/ TV room. The main access to the home office addition was through the backyard.
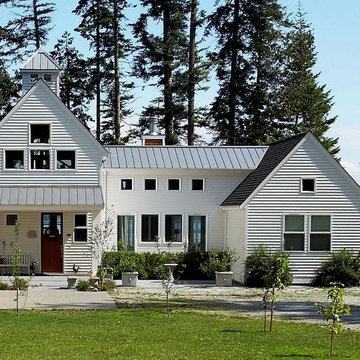
Entry side. Photography by Ian Gleadle.
シアトルにある高級な中くらいなトランジショナルスタイルのおしゃれな家の外観の写真
シアトルにある高級な中くらいなトランジショナルスタイルのおしゃれな家の外観の写真
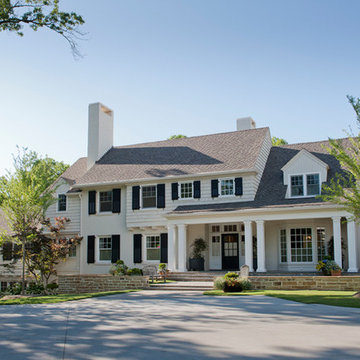
Westbrock Remodel http://www.madewellarchitects.com/
rembrandtcustomtrim.com
#RembrandtCustomTrim
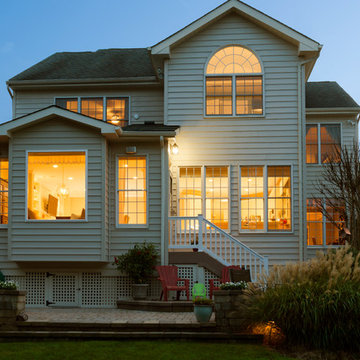
The small addition included the 1st floor portion on the left side of the back of the home, with the cantilevered bump-out housing a built-in window seat. A protected storage space is enclosed within the pleasing lattice with access door to make the addition and surrounding area look finished and pretty.
高級な中くらいなトランジショナルスタイルの家の外観の写真
7
