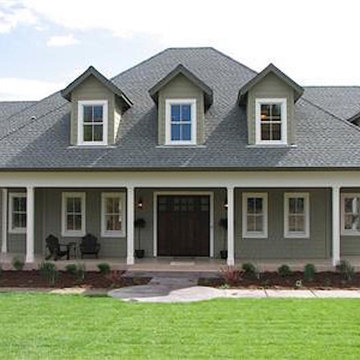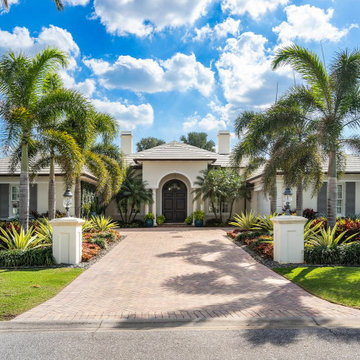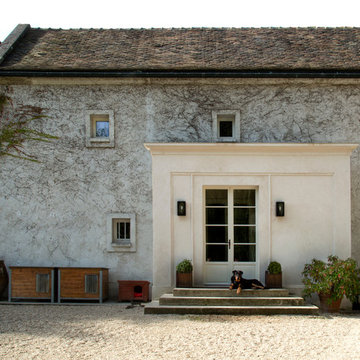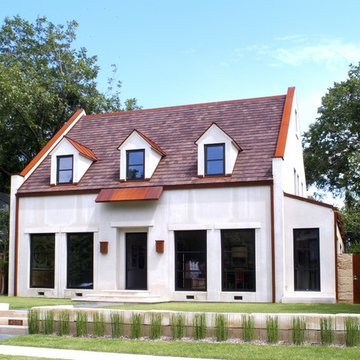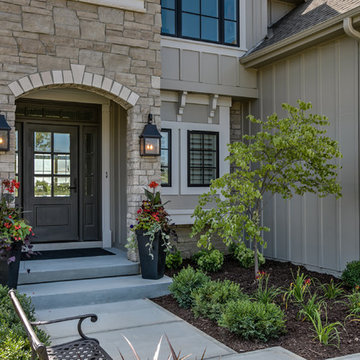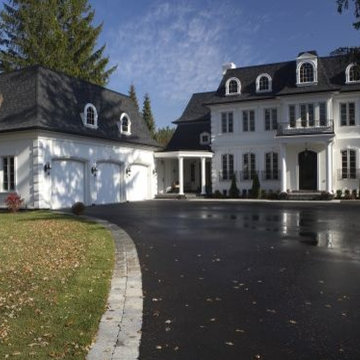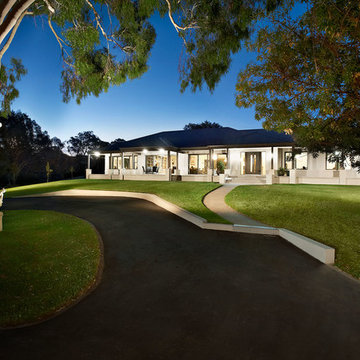高級なトランジショナルスタイルの家の外観 (コンクリートサイディング、ガラスサイディング) の写真
絞り込み:
資材コスト
並び替え:今日の人気順
写真 1〜20 枚目(全 121 枚)
1/5
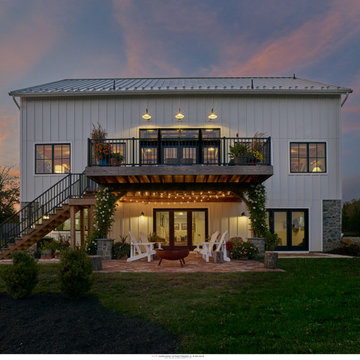
barn home, luxury barn living,
フィラデルフィアにある高級な中くらいなトランジショナルスタイルのおしゃれな家の外観 (コンクリートサイディング、縦張り) の写真
フィラデルフィアにある高級な中くらいなトランジショナルスタイルのおしゃれな家の外観 (コンクリートサイディング、縦張り) の写真

Hamptons inspired with a contemporary Aussie twist, this five-bedroom home in Ryde was custom designed and built by Horizon Homes to the specifications of the owners, who wanted an extra wide hallway, media room, and upstairs and downstairs living areas. The ground floor living area flows through to the kitchen, generous butler's pantry and outdoor BBQ area overlooking the garden.

Modern farmhouse describes this open concept, light and airy ranch home with modern and rustic touches. Precisely positioned on a large lot the owners enjoy gorgeous sunrises from the back left corner of the property with no direct sunlight entering the 14’x7’ window in the front of the home. After living in a dark home for many years, large windows were definitely on their wish list. Three generous sliding glass doors encompass the kitchen, living and great room overlooking the adjacent horse farm and backyard pond. A rustic hickory mantle from an old Ohio barn graces the fireplace with grey stone and a limestone hearth. Rustic brick with scraped mortar adds an unpolished feel to a beautiful built-in buffet.
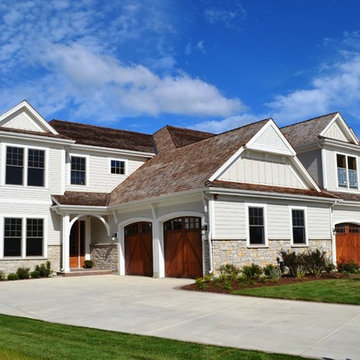
Stunning architecture by BSB Design at our Willow Lake Subdivision in Lake Forest.
シカゴにある高級なトランジショナルスタイルのおしゃれな家の外観 (コンクリートサイディング) の写真
シカゴにある高級なトランジショナルスタイルのおしゃれな家の外観 (コンクリートサイディング) の写真
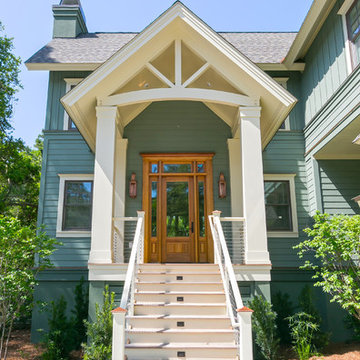
Photo: Patrick Brickman- Charleston Home & Design
チャールストンにある高級な中くらいなトランジショナルスタイルのおしゃれな家の外観 (コンクリートサイディング、緑の外壁) の写真
チャールストンにある高級な中くらいなトランジショナルスタイルのおしゃれな家の外観 (コンクリートサイディング、緑の外壁) の写真
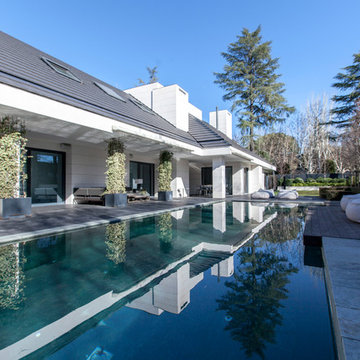
Lupe Clemente Fotografía
マドリードにある高級なトランジショナルスタイルのおしゃれな家の外観 (コンクリートサイディング) の写真
マドリードにある高級なトランジショナルスタイルのおしゃれな家の外観 (コンクリートサイディング) の写真
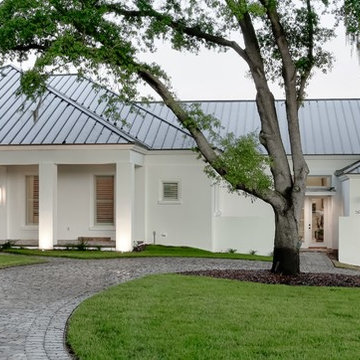
オーランドにある高級なトランジショナルスタイルのおしゃれな家の外観 (コンクリートサイディング) の写真
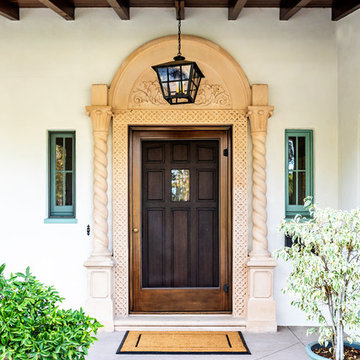
Vibrant colors and beautiful patterns were infused into this beautiful Spanish style Pasadena home.
Project designed by Courtney Thomas Design in La Cañada. Serving Pasadena, Glendale, Monrovia, San Marino, Sierra Madre, South Pasadena, and Altadena.
For more about Courtney Thomas Design, click here: https://www.courtneythomasdesign.com/
To learn more about this project, click here:
https://www.courtneythomasdesign.com/portfolio/hudson-pasadena-house/

The home is designed around a series of wings off a central, two-story core: One in the front forms a parking court, while two stretch out in back to create a private courtyard with gardens and the swimming pool. The house is designed so the walls facing neighboring properties are solid, while those facing the courtyard are glass.
Photo by Maxwell MacKenzie
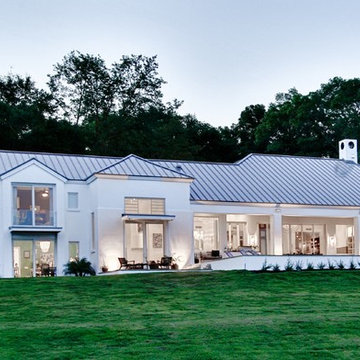
オーランドにある高級なトランジショナルスタイルのおしゃれな家の外観 (コンクリートサイディング) の写真
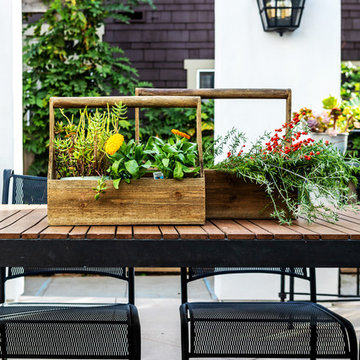
Vibrant colors and beautiful patterns were infused into this beautiful Spanish style Pasadena home.
Project designed by Courtney Thomas Design in La Cañada. Serving Pasadena, Glendale, Monrovia, San Marino, Sierra Madre, South Pasadena, and Altadena.
For more about Courtney Thomas Design, click here: https://www.courtneythomasdesign.com/
To learn more about this project, click here:
https://www.courtneythomasdesign.com/portfolio/hudson-pasadena-house/
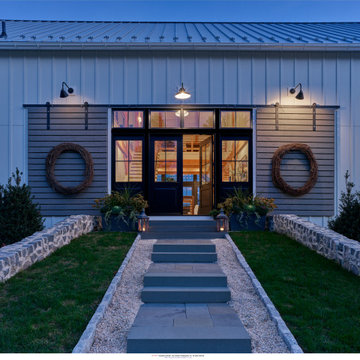
Exterior entry
フィラデルフィアにある高級な中くらいなトランジショナルスタイルのおしゃれな家の外観 (コンクリートサイディング、縦張り) の写真
フィラデルフィアにある高級な中くらいなトランジショナルスタイルのおしゃれな家の外観 (コンクリートサイディング、縦張り) の写真
高級なトランジショナルスタイルの家の外観 (コンクリートサイディング、ガラスサイディング) の写真
1

