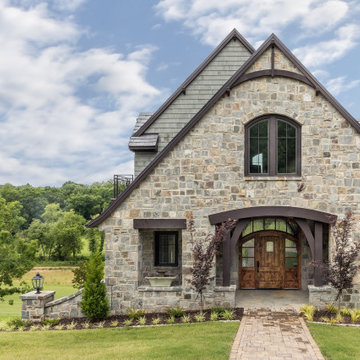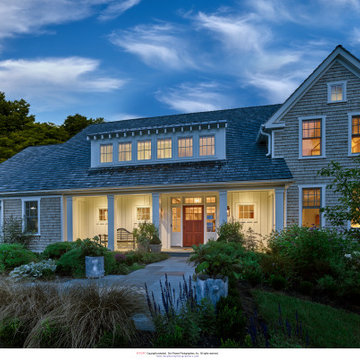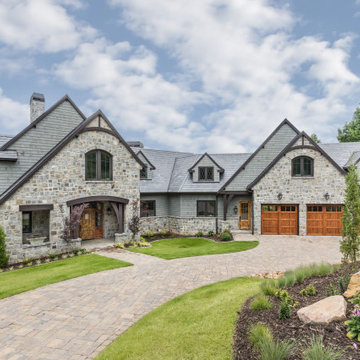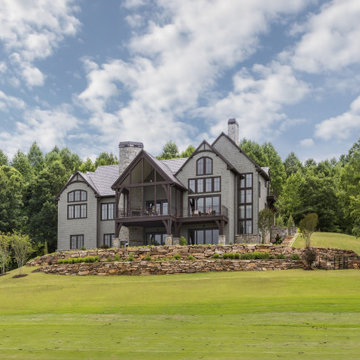高級なトランジショナルスタイルの家の外観 (全タイプのサイディング素材、ウッドシングル張り) の写真
絞り込み:
資材コスト
並び替え:今日の人気順
写真 1〜7 枚目(全 7 枚)
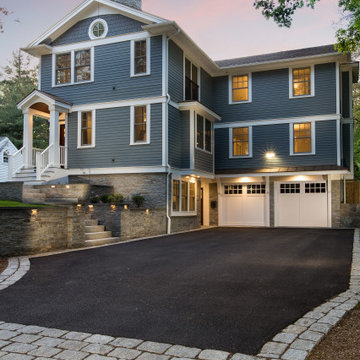
Built in 2016, this home is truly custom. This home is approximately 3,600 square feet across 3 floors with 4 bedrooms/3.5 baths. The basement features a 2 car garage, mudroom, laundry room and playroom. The first floor contains the kitchen, family room, living room, dining room, and office. The home is cooled and heated by a geothermal system and was designed for a future elevator.
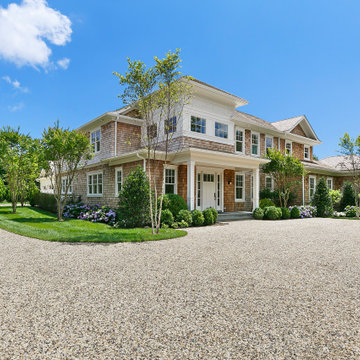
Design Build, Cedar Shakes, High End Builder, Quality Builder, Landscaping, Spec Homes, Hampton Builder, Exterior Trim,
ニューヨークにある高級なトランジショナルスタイルのおしゃれな家の外観 (ウッドシングル張り) の写真
ニューヨークにある高級なトランジショナルスタイルのおしゃれな家の外観 (ウッドシングル張り) の写真
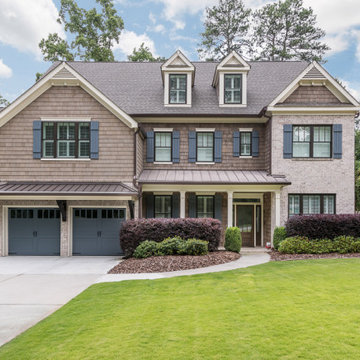
Our clients longed for a home theatre and a dedicated work out space. We designed an addition to their home that would give them all of the extra living space they needed and it looks like it has always been part of their home.
高級なトランジショナルスタイルの家の外観 (全タイプのサイディング素材、ウッドシングル張り) の写真
1
