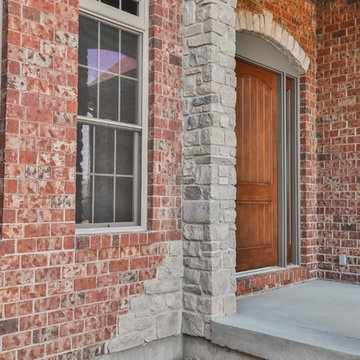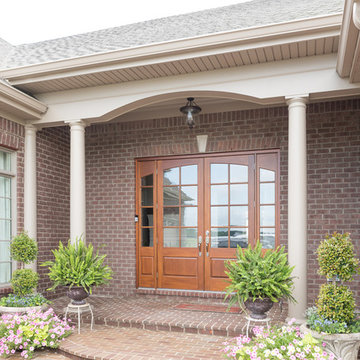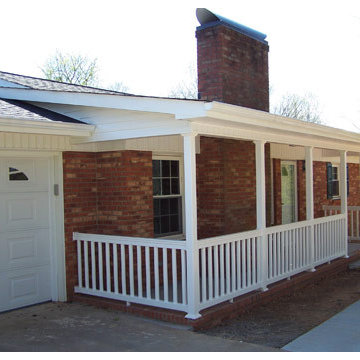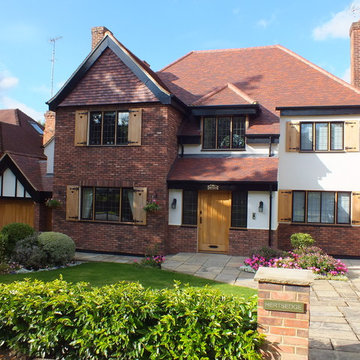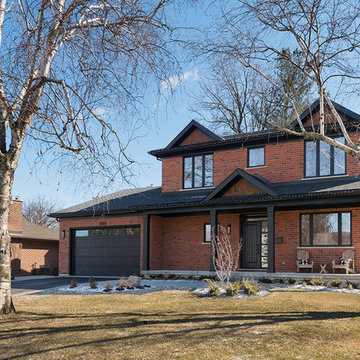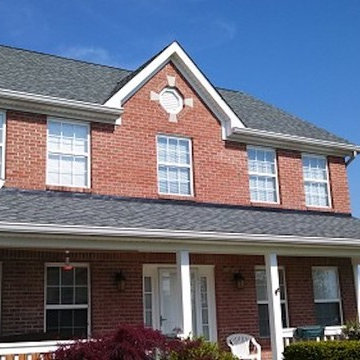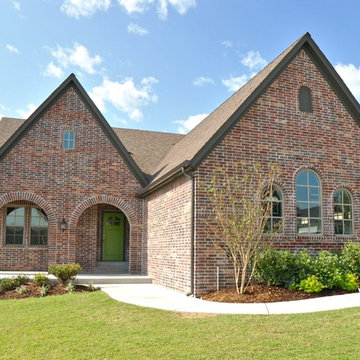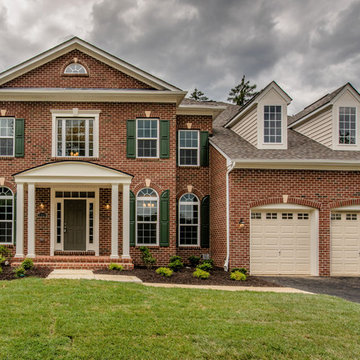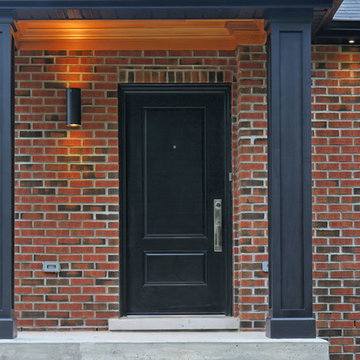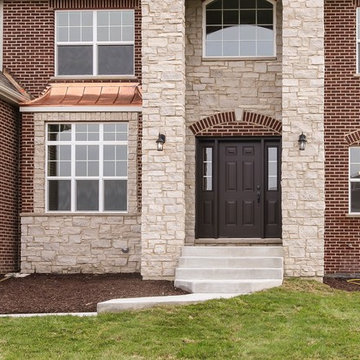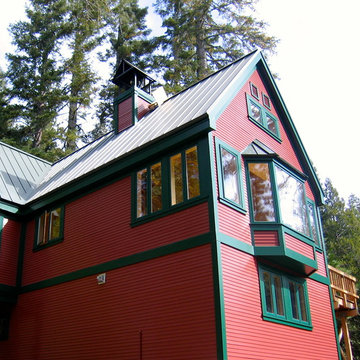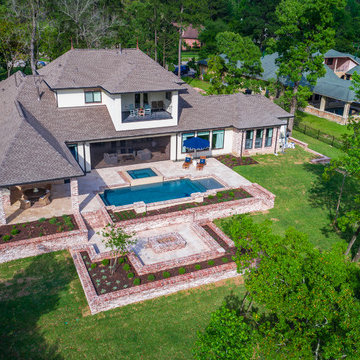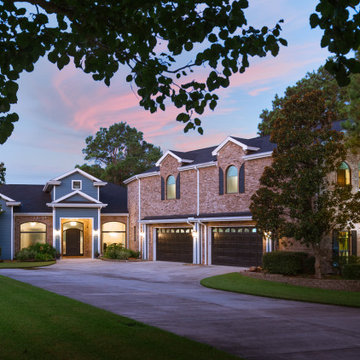高級なトランジショナルスタイルの家の外観の写真
並び替え:今日の人気順
写真 1〜20 枚目(全 71 枚)
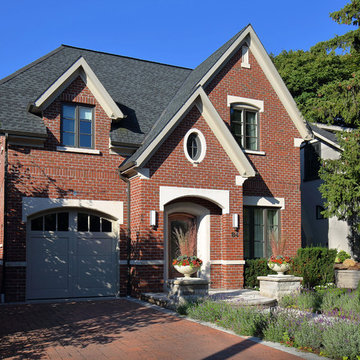
A traditional Tudor front to fit with a historic neighborhood.
Graham Marshall Photography
トロントにある高級な中くらいなトランジショナルスタイルのおしゃれな家の外観 (レンガサイディング) の写真
トロントにある高級な中くらいなトランジショナルスタイルのおしゃれな家の外観 (レンガサイディング) の写真
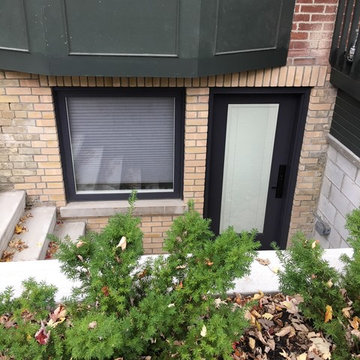
Addition of basement entrance. Basement Lowering and underpinning.
トロントにある高級な中くらいなトランジショナルスタイルのおしゃれな家の外観 (レンガサイディング) の写真
トロントにある高級な中くらいなトランジショナルスタイルのおしゃれな家の外観 (レンガサイディング) の写真
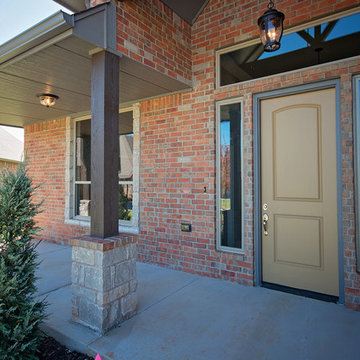
15101 Crystal Trail, Edmond, OK | Deer Creek Village
オクラホマシティにある高級なトランジショナルスタイルのおしゃれな家の外観 (レンガサイディング) の写真
オクラホマシティにある高級なトランジショナルスタイルのおしゃれな家の外観 (レンガサイディング) の写真
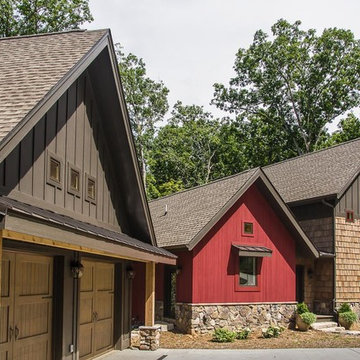
A complementary collection of siding materials and textures includes vertically applied boards, shake shingles, board and batten, and stone. Add the metal roof accents over the garage and window, carriage-type garage doors, along with the barn-red accent, and this farmhouse design home comes together with a distinctive appearance.
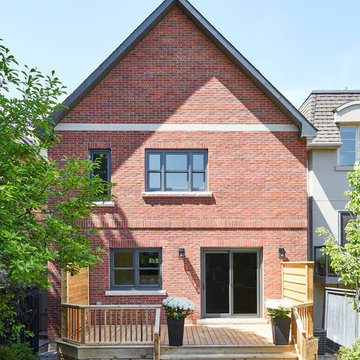
The roof of this Gambrel style home was removed, right down to the existing floor package. A new full height second storey was built in its place, along with a large 20ft two-storey addition in the rear yard. A full basement was achieved by craning equipment and materials into the rear yard given the ultra tight neighbouring homes.
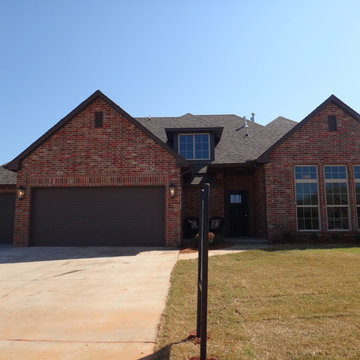
Gina Settticerze
オクラホマシティにある高級な中くらいなトランジショナルスタイルのおしゃれな家の外観 (レンガサイディング) の写真
オクラホマシティにある高級な中くらいなトランジショナルスタイルのおしゃれな家の外観 (レンガサイディング) の写真
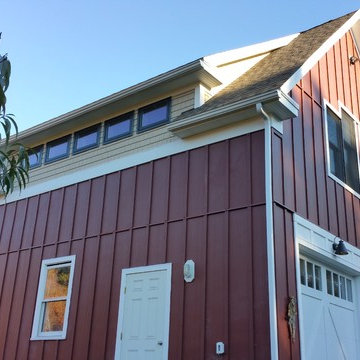
A bank of awning windows in the 2nd floor office space allows for northern light to enhance the work space while not impacting the computer screens located below the windows. Design and photos by Robin Lunn
高級なトランジショナルスタイルの家の外観の写真
1
