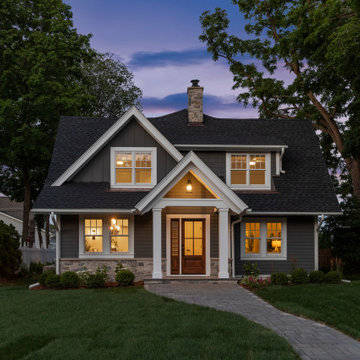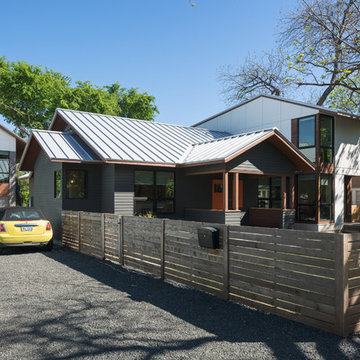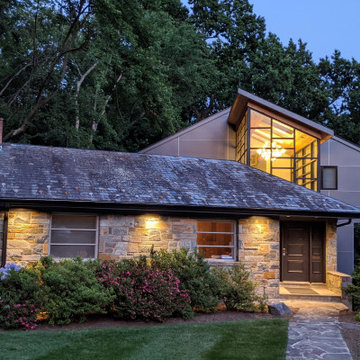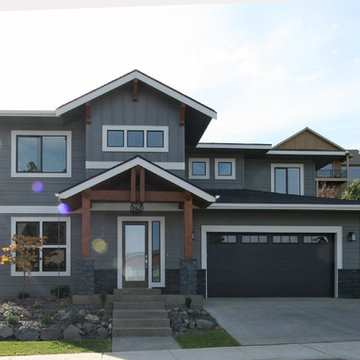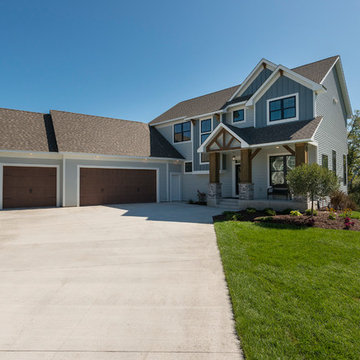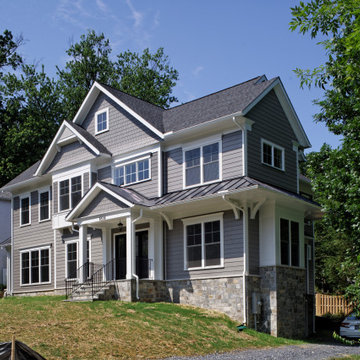高級なトランジショナルスタイルの家の外観 (コンクリート繊維板サイディング) の写真
絞り込み:
資材コスト
並び替え:今日の人気順
写真 1〜20 枚目(全 131 枚)
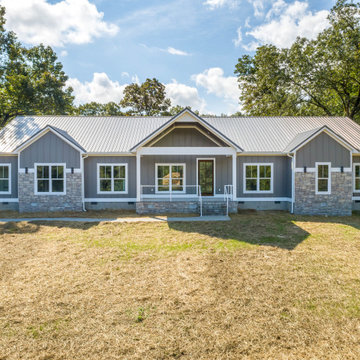
Board and batten painted Sherwin Williams Gauntlet Gray with stone accents and white trim.
他の地域にある高級な中くらいなトランジショナルスタイルのおしゃれな家の外観 (コンクリート繊維板サイディング、縦張り) の写真
他の地域にある高級な中くらいなトランジショナルスタイルのおしゃれな家の外観 (コンクリート繊維板サイディング、縦張り) の写真

Door painted in "Curry", by California Paints
ボストンにある高級な中くらいなトランジショナルスタイルのおしゃれな家の外観 (コンクリート繊維板サイディング) の写真
ボストンにある高級な中くらいなトランジショナルスタイルのおしゃれな家の外観 (コンクリート繊維板サイディング) の写真
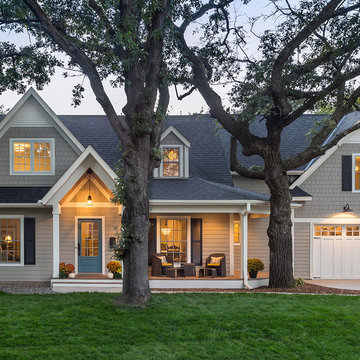
Design & Build Team: Anchor Builders,
Photographer: Andrea Rugg Photography
ミネアポリスにある高級な中くらいなトランジショナルスタイルのおしゃれな家の外観 (コンクリート繊維板サイディング) の写真
ミネアポリスにある高級な中くらいなトランジショナルスタイルのおしゃれな家の外観 (コンクリート繊維板サイディング) の写真
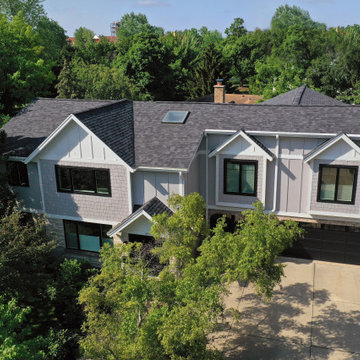
This home suffered from an outdated 1980s pink exterior for too many years. With changes to a few rooflines, the addition of fiber cement siding, and a new roof, this house has been brought into the current day, with a timeless style that will last for years.
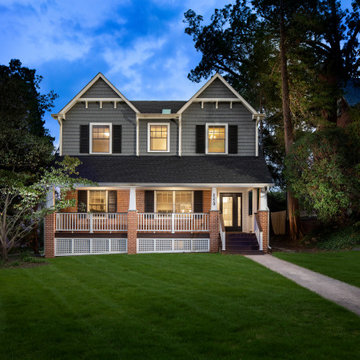
The homeowners purchased a 1956 brick home with the goal of an addition and renovation to modernize make it work better for their family. The existing maze-like first floor had three bedrooms, a kitchen, living room and bathroom. The homeowners opted for a full reconfiguration of the first floor as the family living area and to add square footage with a full second story addition for the bedrooms. The one story house was out of scale and character for the neighborhood that featured mostly two-story homes. The clients and designer also felt that a second story would offer a simpler, more straightforward circulation pattern for family connectivity. Our designer’s main challenge in adding a second story was to make it look like it was always part of the house. Creating a flow and selecting materials added to the challenge. Our designer's solution was a Craftsman-style house where the roof creates a second story and covers the full footprint of the first floor, making it look original to the house. Adding two gable dormers in the front and a shed dormer gives the interior space enough ceiling height. Windows. We replaced all the windows with a 6 over 1 grid pattern for the windows that evokes the Craftsman style.
Doors. The new dark front door and sidelight allow for natural light and have a simple glass pattern that also contributes to the Craftsman style.
Front Porch. A new porch spans the width of the house. The continuation of the house’s roof provides the cover for the front porch. We used low-maintenance Trex decking and railing.
Exterior. To create shingle-looking exterior we used composite Cedar Impressions shakes, which are low maintenance. We also used composite trim and brackets.
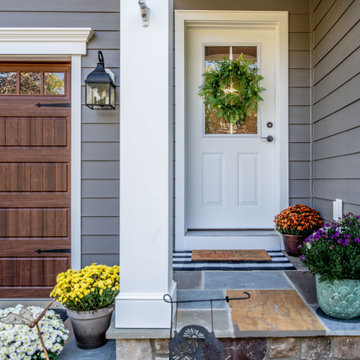
The Finley at Fawn Lake | Award Winning Custom Home by J. Hall Homes, Inc. | Fredericksburg, Va
ワシントンD.C.にある高級なトランジショナルスタイルのおしゃれな家の外観 (コンクリート繊維板サイディング) の写真
ワシントンD.C.にある高級なトランジショナルスタイルのおしゃれな家の外観 (コンクリート繊維板サイディング) の写真
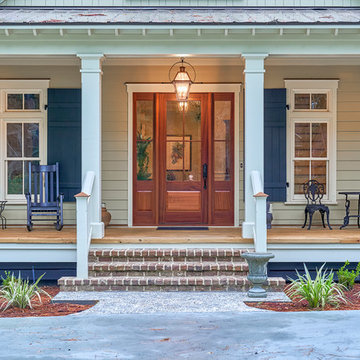
The front exterior of this home is welcoming with a wide porch, rocking chairs, plus a little cafe table for morning coffee. The mahogany door with side panels is gorgeous and the working wooden shutters in indigo blue give the cream Hardie Plank siding a nice pop of color.
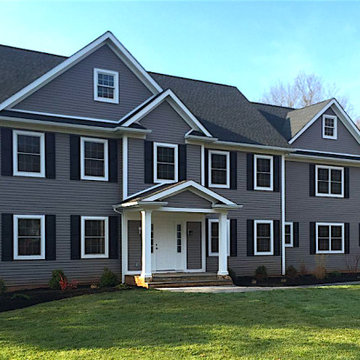
Bob served as the architect-of-record for the completion of this home, built by GPR Construction of Florham Park.
ニューアークにある高級なトランジショナルスタイルのおしゃれな家の外観 (コンクリート繊維板サイディング、下見板張り) の写真
ニューアークにある高級なトランジショナルスタイルのおしゃれな家の外観 (コンクリート繊維板サイディング、下見板張り) の写真
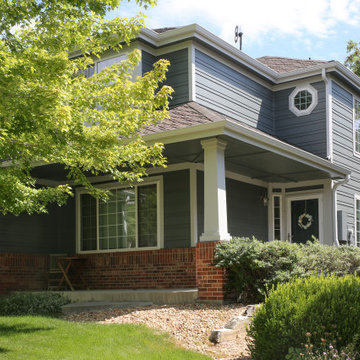
This Denver Area home in Parker had failing composite wood siding. The homeowner elected to update the style and look of the siding by installing alternating exposures lap siding, a beautiful contemporary design. We used James Hardie HardiePlank fiber cement siding and trim, and painted with Sherwin-Williams Duration paint. The results were stunning and the homeowner was thrilled. Wouldn't it be great to love where you live, and get excited every time you pulled up to your house?
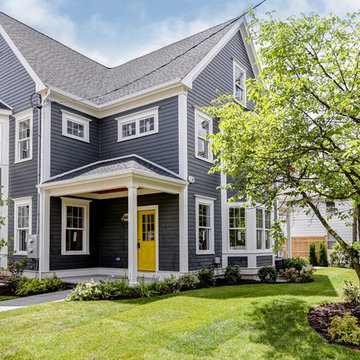
Photos by Karl Babcock
ボストンにある高級な中くらいなトランジショナルスタイルのおしゃれな家の外観 (コンクリート繊維板サイディング) の写真
ボストンにある高級な中くらいなトランジショナルスタイルのおしゃれな家の外観 (コンクリート繊維板サイディング) の写真
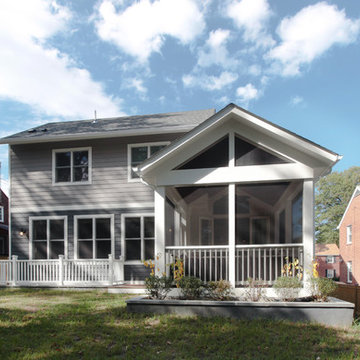
EnviroHomeDesign LLC
ワシントンD.C.にある高級な中くらいなトランジショナルスタイルのおしゃれな家の外観 (コンクリート繊維板サイディング) の写真
ワシントンD.C.にある高級な中くらいなトランジショナルスタイルのおしゃれな家の外観 (コンクリート繊維板サイディング) の写真
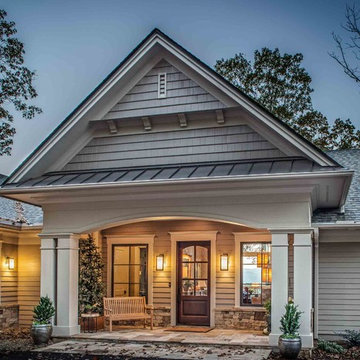
This mountain transitional home is warm and inviting from the moment you step through the front door. The owners, from Kansas City, built the home for relaxed living and comfortable entertaining. The home has some of the best views in Champion Hills. An open concept floor plan, along with office spaces for both owners creates the perfect living environment. A gourmet kitchen, complete with Sub Zero appliances allows for some great meals to be made and shared. Photo by David Dietrich.
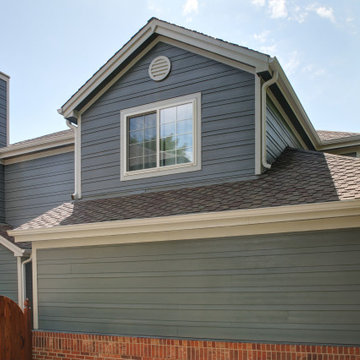
This Denver Area home in Parker had failing composite wood siding. The homeowner elected to update the style and look of the siding by installing alternating exposures lap siding, a beautiful contemporary design. We used James Hardie HardiePlank fiber cement siding and trim, and painted with Sherwin-Williams Duration paint. The results were stunning and the homeowner was thrilled. Wouldn't it be great to love where you live, and get excited every time you pulled up to your house?
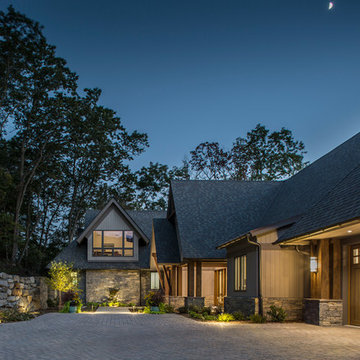
Interior Designer: Allard + Roberts Interior Design, Inc
Architect: Con Dameron, Architectural Practice
Builder: Dan Collins, Glennwood Custom Builders
Photographer: David Dietrich Photography
高級なトランジショナルスタイルの家の外観 (コンクリート繊維板サイディング) の写真
1
