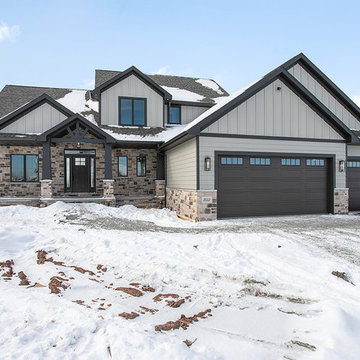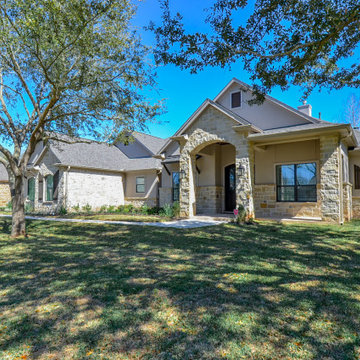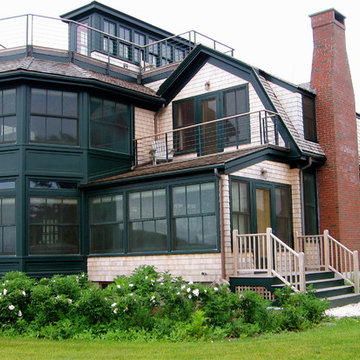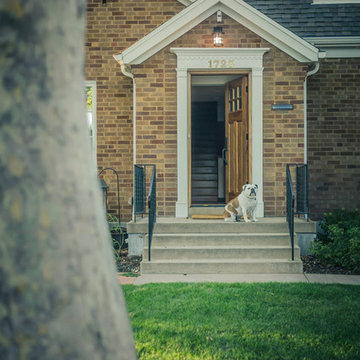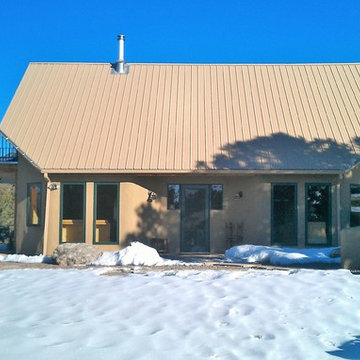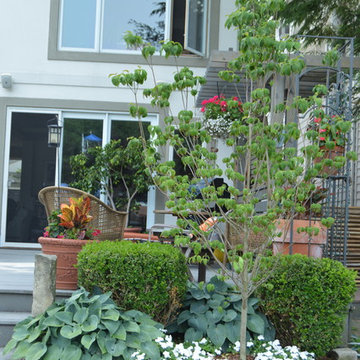高級なターコイズブルーのトランジショナルスタイルのベージュの家 (紫の外壁) の写真
絞り込み:
資材コスト
並び替え:今日の人気順
写真 1〜14 枚目(全 14 枚)
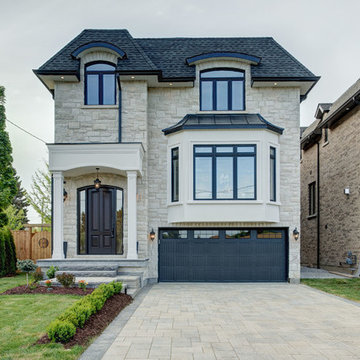
This quality custom home is found in the Willowdale neighbourhood of North York, in the Greater Toronto Area. It was designed and built by Avvio Fine Homes in 2015. Built on a 44' x 130' lot, the 3480 sq ft. home (+ 1082 sq ft. finished lower level) has 4 + 1 bedrooms, 4 + 1 bathrooms and 2-car at-grade garage. Avvio's Vincent Gambino designed the home using Feng Shui principles, creating a smart layout filled with natural light, highlighted by the spa-like master ensuite and large gourmet kitchen and servery.
Photo Credits: 360SkyStudio
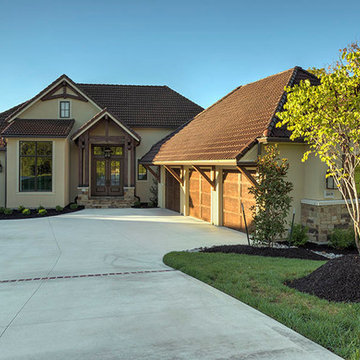
Built by Forner - La Voy Builders, Inc. Photos by Paul Bonnichsen
カンザスシティにある高級な中くらいなトランジショナルスタイルのおしゃれな家の外観 (混合材サイディング) の写真
カンザスシティにある高級な中くらいなトランジショナルスタイルのおしゃれな家の外観 (混合材サイディング) の写真
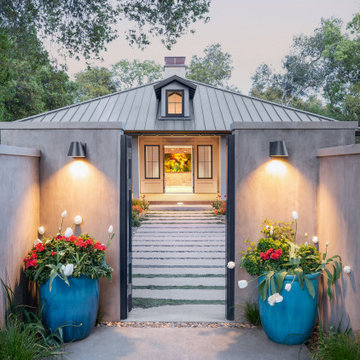
Photography Copyright Blake Thompson Photography
サンフランシスコにある高級なトランジショナルスタイルのおしゃれな家の外観 (漆喰サイディング) の写真
サンフランシスコにある高級なトランジショナルスタイルのおしゃれな家の外観 (漆喰サイディング) の写真
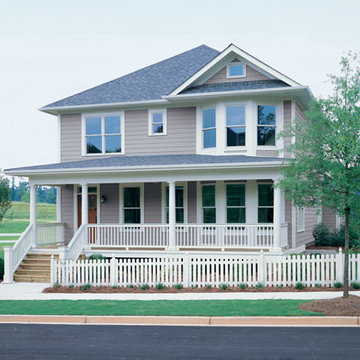
As an award-winning, master-planned community, Tributary at Manchester features neighborhoods of pre-1940s style homes designed to connect neighbors with front porches, sidewalks, alleys, parks, and trails. Homes range from condos to luxury custom designs. Integrity Double Hung and Casement windows were featured in several models. Details such as Simulated Divided Lite bars and traditional colors exemplify the architectural style, while ENERGY STAR efficiency offers homeowners long term energy savings and ensured the homes met EarthCraft House certification for sustainability.
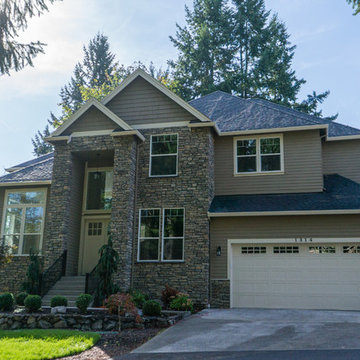
Jason Walchli
ポートランドにある高級なトランジショナルスタイルのおしゃれな家の外観 (コンクリート繊維板サイディング) の写真
ポートランドにある高級なトランジショナルスタイルのおしゃれな家の外観 (コンクリート繊維板サイディング) の写真
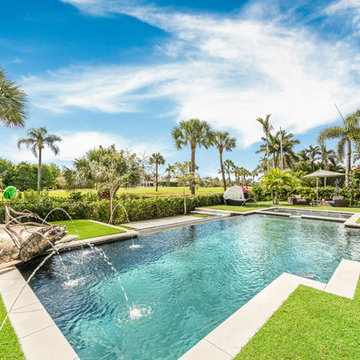
The bright and sunny backyard was further enhanced with nature-inspired luxurious interiors in this Boca Raton home.
Project completed by Lighthouse Point interior design firm Barbara Brickell Designs, Serving Lighthouse Point, Parkland, Pompano Beach, Highland Beach, and Delray Beach.
For more about Barbara Brickell Designs, click here: http://www.barbarabrickelldesigns.com
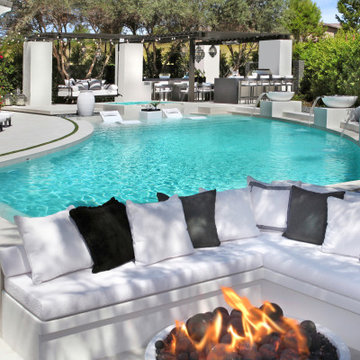
Resort like living can be your reality too!
オレンジカウンティにある高級なトランジショナルスタイルのおしゃれな家の外観 (漆喰サイディング) の写真
オレンジカウンティにある高級なトランジショナルスタイルのおしゃれな家の外観 (漆喰サイディング) の写真
高級なターコイズブルーのトランジショナルスタイルのベージュの家 (紫の外壁) の写真
1

