高級な小さなトランジショナルスタイルの一戸建ての家 (ガラスサイディング、混合材サイディング) の写真
絞り込み:
資材コスト
並び替え:今日の人気順
写真 1〜13 枚目(全 13 枚)

Guest house as approached from bridge over the pond marsh that connects back to the main house. Large porch overlooking the big pond with a small living room ringed by bedroom spaces.
Photo by Dror Baldinger, AIA
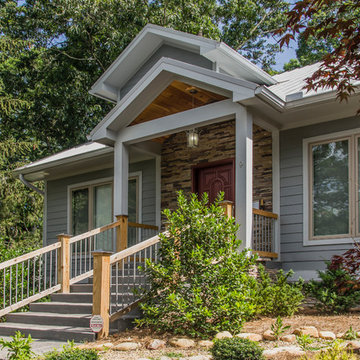
A remodel of an existing small home, plus an new construction of an additional living space over garage.
他の地域にある高級な小さなトランジショナルスタイルのおしゃれな家の外観 (混合材サイディング) の写真
他の地域にある高級な小さなトランジショナルスタイルのおしゃれな家の外観 (混合材サイディング) の写真
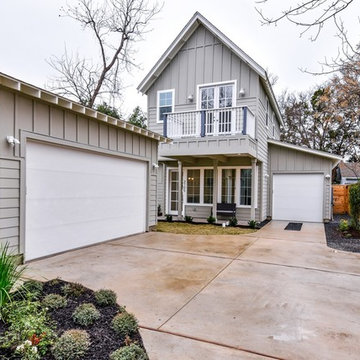
A spin on a modern farmhouse, this Additional Dwelling Unit features bright and airy materials to highlight the architecture in this new construction collaboration with RiverCity Homes and TwentySix Interiors. TwentySix designs throughout Austin and the surrounding areas, with a strong emphasis on livability and timeless interiors. For more about our firm, click here: https://www.twentysixinteriors.com/
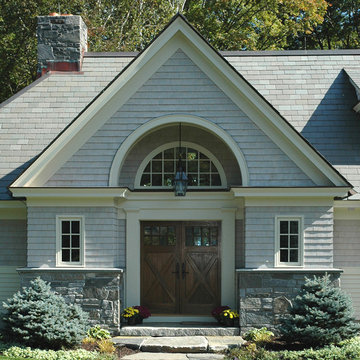
Entry to a Shingle-Style guest house
バーリントンにある高級な小さなトランジショナルスタイルのおしゃれな家の外観 (混合材サイディング) の写真
バーリントンにある高級な小さなトランジショナルスタイルのおしゃれな家の外観 (混合材サイディング) の写真
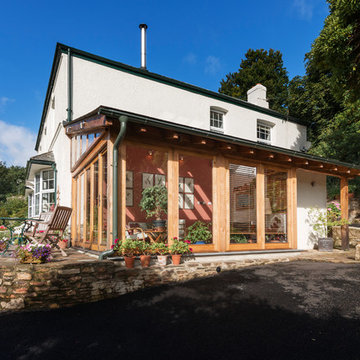
Oak garden room from the outside with slate roof and exposed rafter ends.
Richard Downer
デヴォンにある高級な小さなトランジショナルスタイルのおしゃれな家の外観 (ガラスサイディング) の写真
デヴォンにある高級な小さなトランジショナルスタイルのおしゃれな家の外観 (ガラスサイディング) の写真
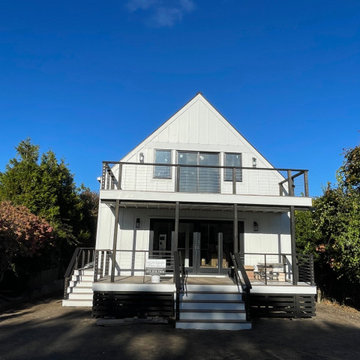
This 1,650 sf beach house was designed and built to meed FEMA regulations given it proximity to ocean storm surges and flood plane. It is built 5 feet above grade with a skirt that effectively allows the ocean surge to flow underneath the house should such an event occur.
The approval process was considerable given the client needed natural resource special permits given the proximity of wetlands and zoning variances due to pyramid law issues.
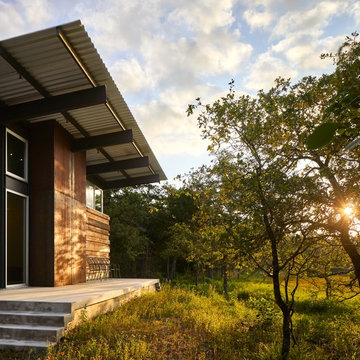
Sunrise over the big pond at the guest house porch
Photo by Dror Baldinger, AIA
ヒューストンにある高級な小さなトランジショナルスタイルのおしゃれな家の外観 (混合材サイディング) の写真
ヒューストンにある高級な小さなトランジショナルスタイルのおしゃれな家の外観 (混合材サイディング) の写真
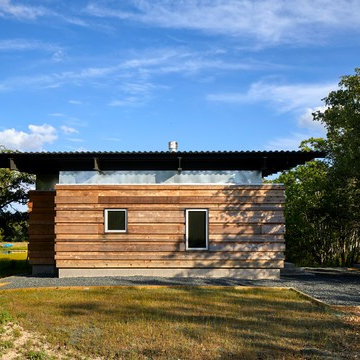
Exterior of guest house as approached from gravel drive.
Photo by Dror Baldinger, AIA
ヒューストンにある高級な小さなトランジショナルスタイルのおしゃれな家の外観 (混合材サイディング) の写真
ヒューストンにある高級な小さなトランジショナルスタイルのおしゃれな家の外観 (混合材サイディング) の写真
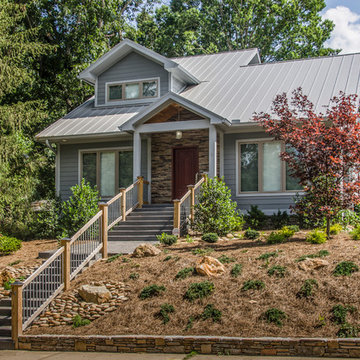
A remodel of an existing small home, plus an new construction of an additional living space over garage.
他の地域にある高級な小さなトランジショナルスタイルのおしゃれな家の外観 (混合材サイディング) の写真
他の地域にある高級な小さなトランジショナルスタイルのおしゃれな家の外観 (混合材サイディング) の写真
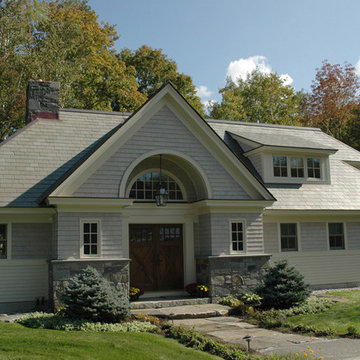
Shingle-Style guest house
ボストンにある高級な小さなトランジショナルスタイルのおしゃれな家の外観 (混合材サイディング) の写真
ボストンにある高級な小さなトランジショナルスタイルのおしゃれな家の外観 (混合材サイディング) の写真
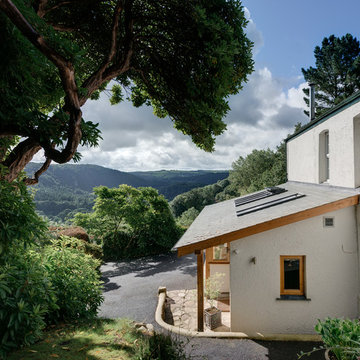
The view across the roof of the garden room to the Tamar Valley beyond
Richard Downer
コーンウォールにある高級な小さなトランジショナルスタイルのおしゃれな家の外観 (ガラスサイディング) の写真
コーンウォールにある高級な小さなトランジショナルスタイルのおしゃれな家の外観 (ガラスサイディング) の写真
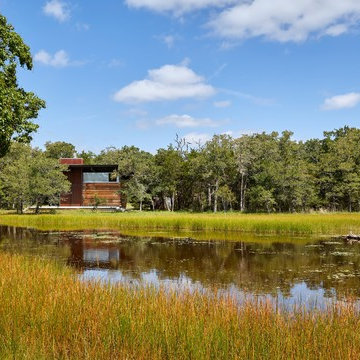
Detached small guest house viewed from across the big pond
ヒューストンにある高級な小さなトランジショナルスタイルのおしゃれな家の外観 (混合材サイディング) の写真
ヒューストンにある高級な小さなトランジショナルスタイルのおしゃれな家の外観 (混合材サイディング) の写真

This 1,650 sf beach house was designed and built to meed FEMA regulations given it proximity to ocean storm surges and flood plane. It is built 5 feet above grade with a skirt that effectively allows the ocean surge to flow underneath the house should such an event occur.
The approval process was considerable given the client needed natural resource special permits given the proximity of wetlands and zoning variances due to pyramid law issues.
高級な小さなトランジショナルスタイルの一戸建ての家 (ガラスサイディング、混合材サイディング) の写真
1