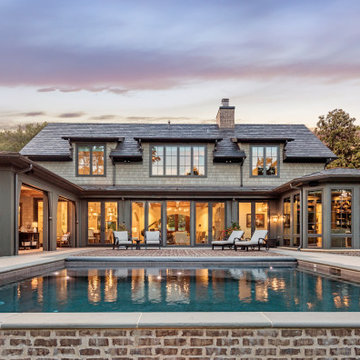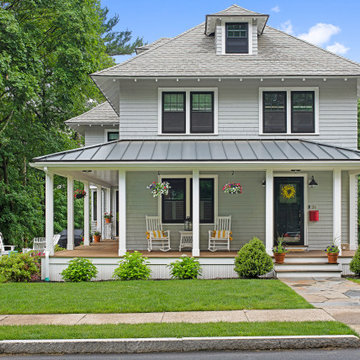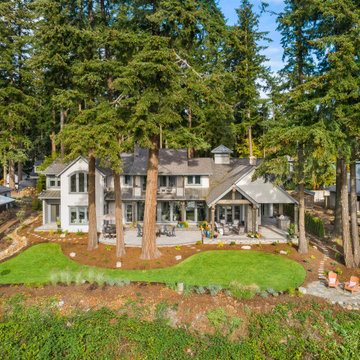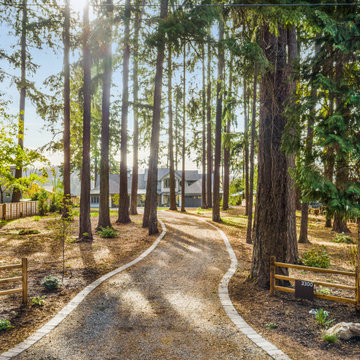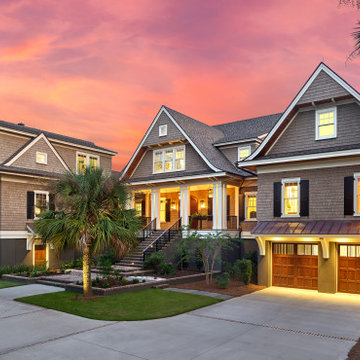ラグジュアリーなトランジショナルスタイルの木の家 (混合材サイディング、ウッドシングル張り) の写真
絞り込み:
資材コスト
並び替え:今日の人気順
写真 1〜20 枚目(全 32 枚)

Built in 2018, this new custom construction home has a grey exterior, metal roof, and a front farmer's porch.
ボストンにあるラグジュアリーなトランジショナルスタイルのおしゃれな家の外観 (ウッドシングル張り) の写真
ボストンにあるラグジュアリーなトランジショナルスタイルのおしゃれな家の外観 (ウッドシングル張り) の写真
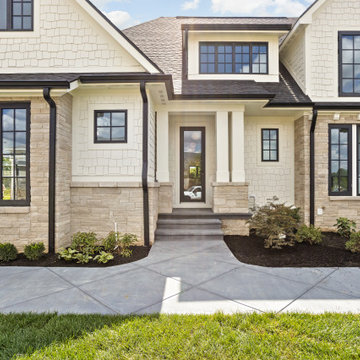
Transitional Exterior of New Construction Home. Black concrete patio. Limestone stone. White shingle siding. Gable black dimensional roof. Aluminum windows.
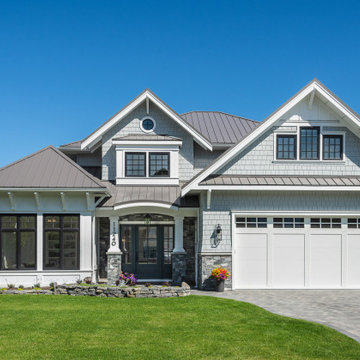
With two teen daughters, a one bathroom house isn’t going to cut it. In order to keep the peace, our clients tore down an existing house in Richmond, BC to build a dream home suitable for a growing family. The plan. To keep the business on the main floor, complete with gym and media room, and have the bedrooms on the upper floor to retreat to for moments of tranquility. Designed in an Arts and Crafts manner, the home’s facade and interior impeccably flow together. Most of the rooms have craftsman style custom millwork designed for continuity. The highlight of the main floor is the dining room with a ridge skylight where ship-lap and exposed beams are used as finishing touches. Large windows were installed throughout to maximize light and two covered outdoor patios built for extra square footage. The kitchen overlooks the great room and comes with a separate wok kitchen. You can never have too many kitchens! The upper floor was designed with a Jack and Jill bathroom for the girls and a fourth bedroom with en-suite for one of them to move to when the need presents itself. Mom and dad thought things through and kept their master bedroom and en-suite on the opposite side of the floor. With such a well thought out floor plan, this home is sure to please for years to come.
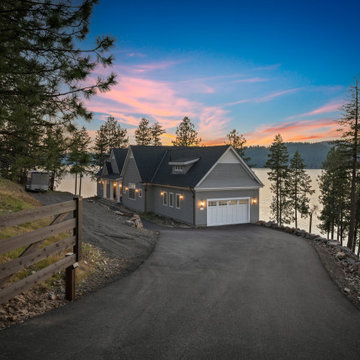
Gates leading to home.
サンフランシスコにあるラグジュアリーな巨大なトランジショナルスタイルのおしゃれな家の外観 (混合材サイディング、ウッドシングル張り) の写真
サンフランシスコにあるラグジュアリーな巨大なトランジショナルスタイルのおしゃれな家の外観 (混合材サイディング、ウッドシングル張り) の写真
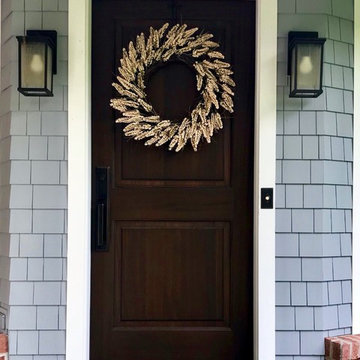
We had so much fun decorating this space. No detail was too small for Nicole and she understood it would not be completed with every detail for a couple of years, but also that taking her time to fill her home with items of quality that reflected her taste and her families needs were the most important issues. As you can see, her family has settled in.
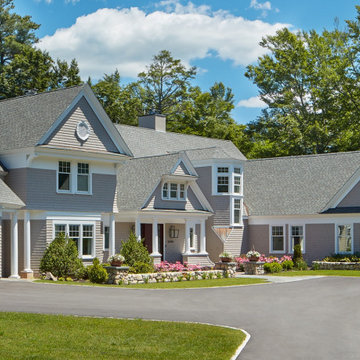
The goal was to refresh this 20 year old, 10,000 square foot, lakeside "Builders Special" house with up-to-date and better quality materials and finishes. The homeowners loved the expansive space, indoor pool, and tennis court. The exterior and interior of the entire home was renovated. Roofing, Siding, Doors were replaced. Outdated palladian windows were replaced with cottage style windows, more appropriate to the house. The roof was reconfigured to eliminate ice dam and water runoff issues.
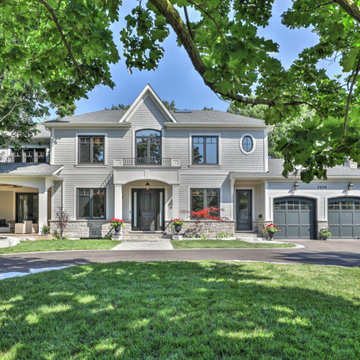
Score some major curb appeal points with this spacious custom home in a beautiful mature neighbourhood.
トロントにあるラグジュアリーなトランジショナルスタイルのおしゃれな家の外観 (混合材サイディング、ウッドシングル張り) の写真
トロントにあるラグジュアリーなトランジショナルスタイルのおしゃれな家の外観 (混合材サイディング、ウッドシングル張り) の写真
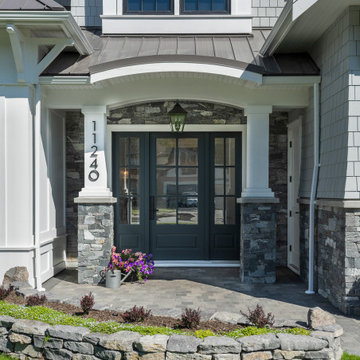
With two teen daughters, a one bathroom house isn’t going to cut it. In order to keep the peace, our clients tore down an existing house in Richmond, BC to build a dream home suitable for a growing family. The plan. To keep the business on the main floor, complete with gym and media room, and have the bedrooms on the upper floor to retreat to for moments of tranquility. Designed in an Arts and Crafts manner, the home’s facade and interior impeccably flow together. Most of the rooms have craftsman style custom millwork designed for continuity. The highlight of the main floor is the dining room with a ridge skylight where ship-lap and exposed beams are used as finishing touches. Large windows were installed throughout to maximize light and two covered outdoor patios built for extra square footage. The kitchen overlooks the great room and comes with a separate wok kitchen. You can never have too many kitchens! The upper floor was designed with a Jack and Jill bathroom for the girls and a fourth bedroom with en-suite for one of them to move to when the need presents itself. Mom and dad thought things through and kept their master bedroom and en-suite on the opposite side of the floor. With such a well thought out floor plan, this home is sure to please for years to come.
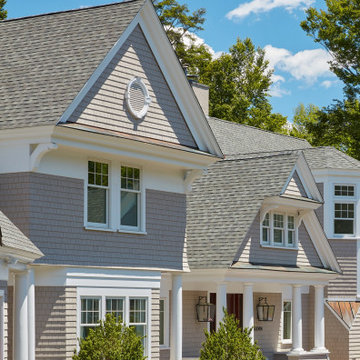
The goal was to refresh this 20 year old, 10,000 square foot, lakeside "Builders Special" house with up-to-date and better quality materials and finishes. The homeowners loved the expansive space, indoor pool, and tennis court. The exterior and interior of the entire home was renovated. Roofing, Siding, Doors were replaced. Outdated palladian windows were replaced with cottage style windows, more appropriate to the house. The roof was reconfigured to eliminate ice dam and water runoff issues.
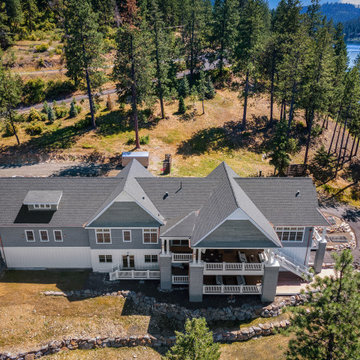
Two story Hamptons with gray stained shingles. White bat and board accents with white railing and stairs
サンフランシスコにあるラグジュアリーな巨大なトランジショナルスタイルのおしゃれな家の外観 (混合材サイディング、ウッドシングル張り) の写真
サンフランシスコにあるラグジュアリーな巨大なトランジショナルスタイルのおしゃれな家の外観 (混合材サイディング、ウッドシングル張り) の写真
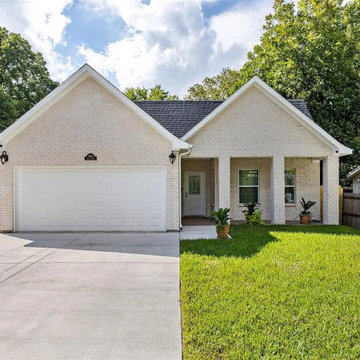
Creates an amazing outdoor living space perfect for hosting backyard barbecues and parties. Improves the property's market value. The energy-efficient doors and windows help reduce your heating and cooling costs. Enhance the lifestyle with function and comfort. We Transformed the exterior space of the property into a beautiful and inviting living space.
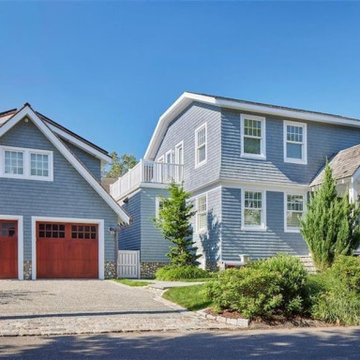
Full scale remodel throughout home. New kitchen, baths, finishes. New garage.
他の地域にあるラグジュアリーなトランジショナルスタイルのおしゃれな家の外観 (ウッドシングル張り) の写真
他の地域にあるラグジュアリーなトランジショナルスタイルのおしゃれな家の外観 (ウッドシングル張り) の写真
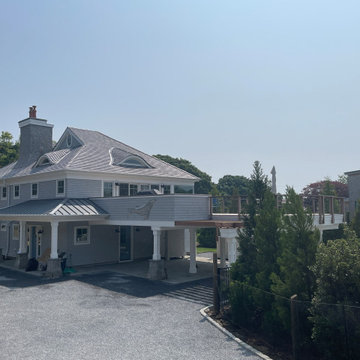
This newly completed 3200 sf home situated in Hither Hills, Montauk, NY was a custom designed home. The project included a pool, cabana/pool house and shed structure. The chimney which is clad in real stone veneer, is actually an elevator shaft that brings you to a widow's walk.
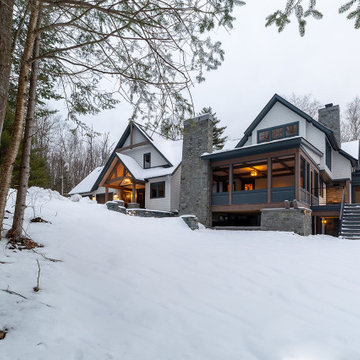
Extensive renovation of a shingle style mountain home. The exterior gained a major face lift while the inside extended living areas by opening the kitchen, living and entry for smooth flow and generous spaces to gather with friends and family. Renovation included bathrooms, mudroom, entry, kitchen, pantry, hot tub entry, laundry, all new windows and two new fireplaces, An addition of a new screen porch and office areas.
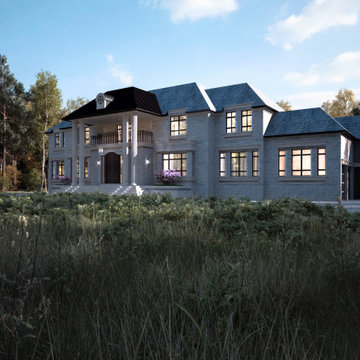
Exterior View
トロントにあるラグジュアリーな巨大なトランジショナルスタイルのおしゃれな家の外観 (混合材サイディング、ウッドシングル張り) の写真
トロントにあるラグジュアリーな巨大なトランジショナルスタイルのおしゃれな家の外観 (混合材サイディング、ウッドシングル張り) の写真
ラグジュアリーなトランジショナルスタイルの木の家 (混合材サイディング、ウッドシングル張り) の写真
1
