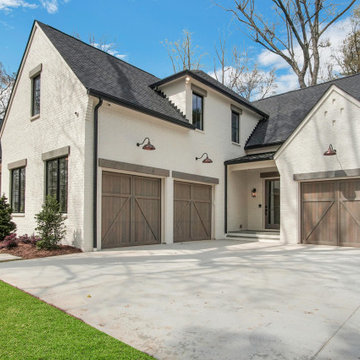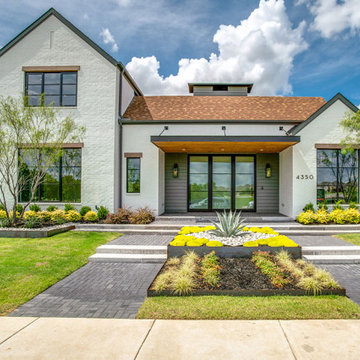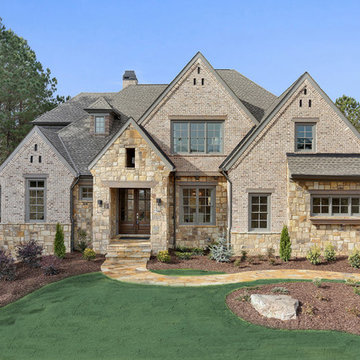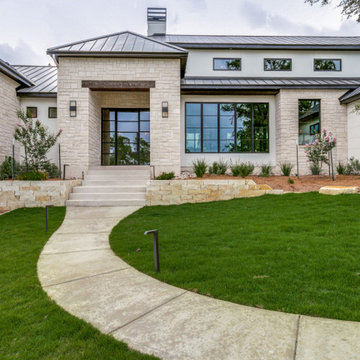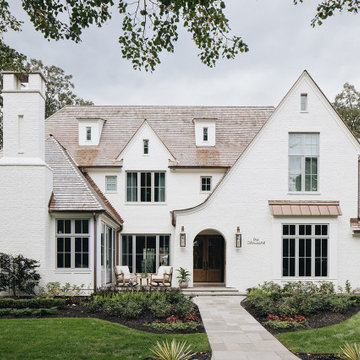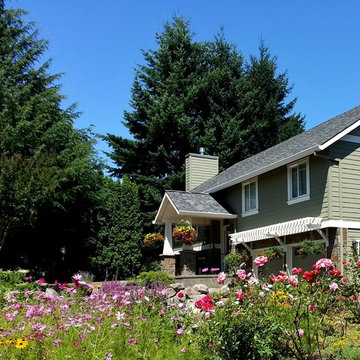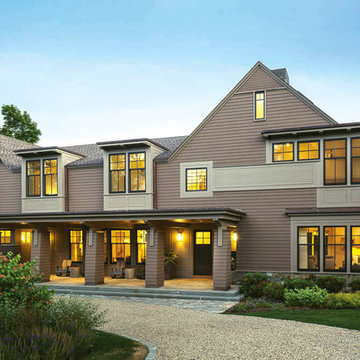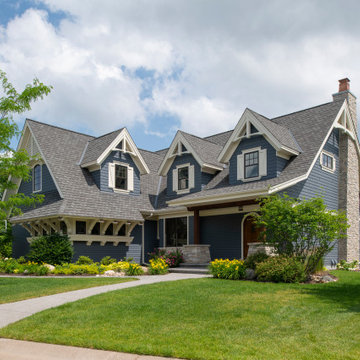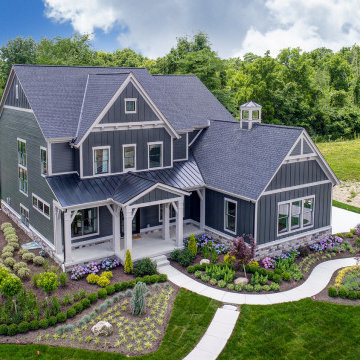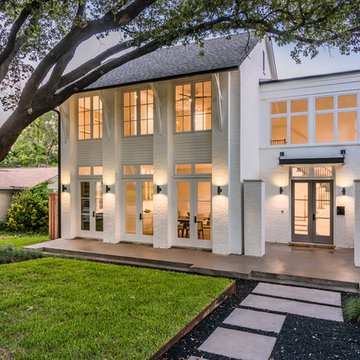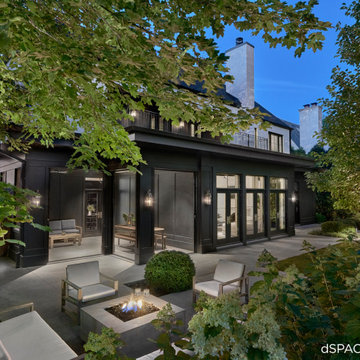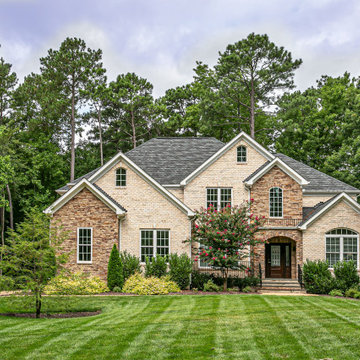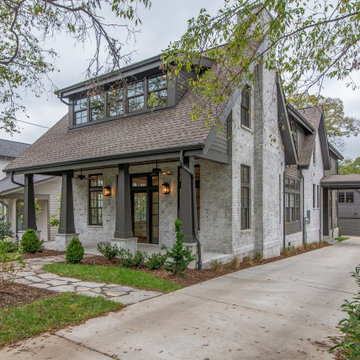ラグジュアリーな緑色のトランジショナルスタイルの大きな家の写真
絞り込み:
資材コスト
並び替え:今日の人気順
写真 1〜20 枚目(全 705 枚)
1/5
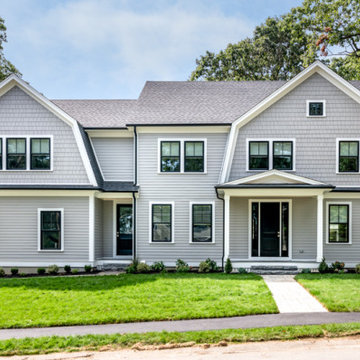
Built in 2020, this new construction gambrel home has a grey exterior with black windows.
ボストンにあるラグジュアリーなトランジショナルスタイルのおしゃれな家の外観 (コンクリート繊維板サイディング、ウッドシングル張り) の写真
ボストンにあるラグジュアリーなトランジショナルスタイルのおしゃれな家の外観 (コンクリート繊維板サイディング、ウッドシングル張り) の写真
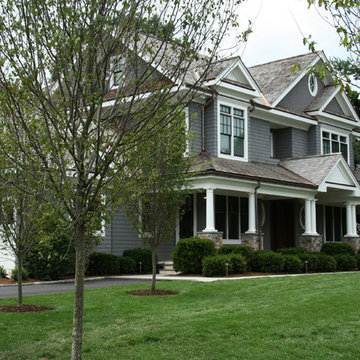
The EXTERIOR of the house begins the Grey theme. It is accented with a strong white contrast as well as strokes of black that enhance like touches of “mascara” to the house. The Verandah wraps completely around the front and the right side of the house with French doors off the Study and Dining Room and then ending at the backyard and Pool and Patio for a house that lives Indoor and Out.
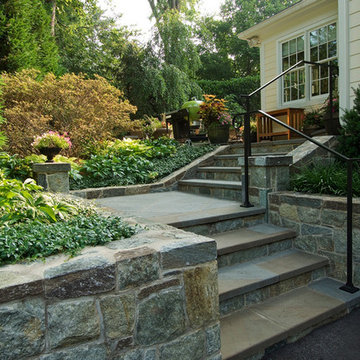
A simple iron handrail and low stone cheek walls make a journey of the walk up the steps. Vinca, Helleborus, Yew, Azalea and a weeping Cherry tree surround the upper terrace.
DESIGN: Cathy Carr, APLD
Photo and installation by Garden Gate Landscaping, Inc.

Studio McGee's New McGee Home featuring Tumbled Natural Stones, Painted brick, and Lap Siding.
ソルトレイクシティにあるラグジュアリーなトランジショナルスタイルのおしゃれな家の外観 (混合材サイディング、マルチカラーの外壁、縦張り) の写真
ソルトレイクシティにあるラグジュアリーなトランジショナルスタイルのおしゃれな家の外観 (混合材サイディング、マルチカラーの外壁、縦張り) の写真
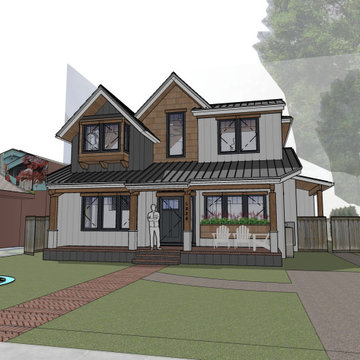
A new three-story home in Palo Alto featuring 6 bedrooms and 6 bathrooms, a formal living room and dining room, and a walk-in pantry. The home opens out to the front and back with large covered patios as well as a private balcony off the upstairs primary suite.
The basement level is 12 feet tall and brightly lit on all 4 sides by lightwells and below-grade patios. The bright basement features a large open rec room and bar, a music room, a home gym, as well as a long-term guest suite.
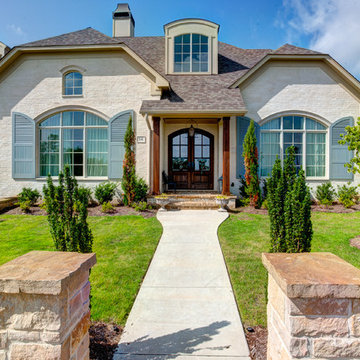
Custom home by Parkinson Building Group in Little Rock, AR.
リトルロックにあるラグジュアリーなトランジショナルスタイルのおしゃれな家の外観 (レンガサイディング) の写真
リトルロックにあるラグジュアリーなトランジショナルスタイルのおしゃれな家の外観 (レンガサイディング) の写真
ラグジュアリーな緑色のトランジショナルスタイルの大きな家の写真
1
