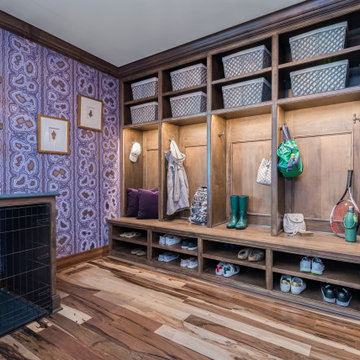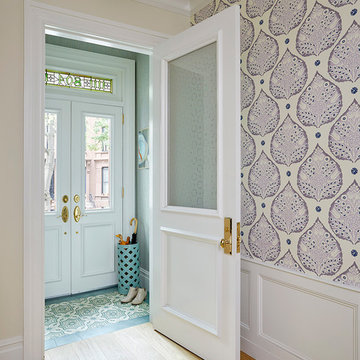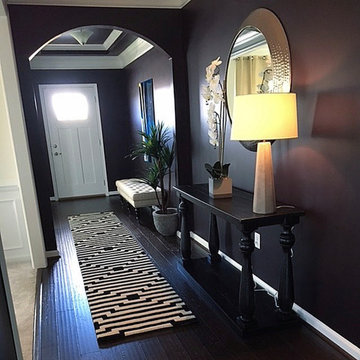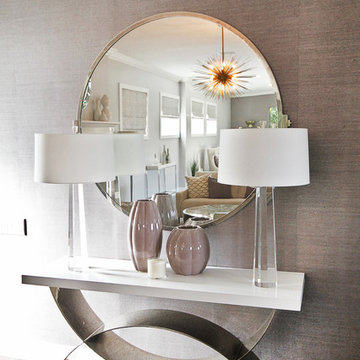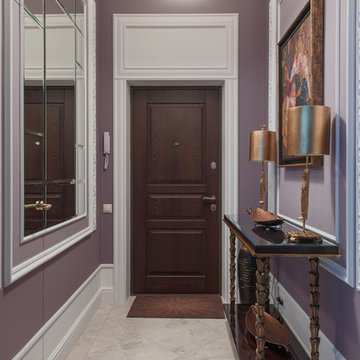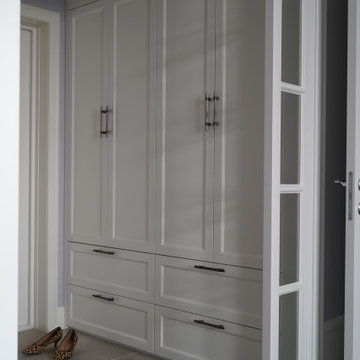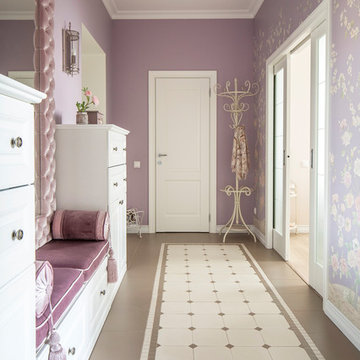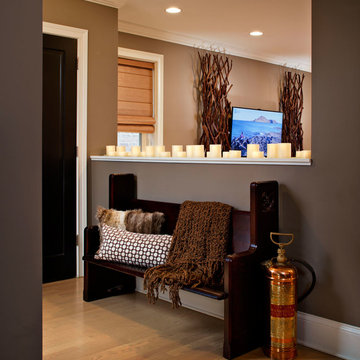トランジショナルスタイルの玄関 (紫の壁) の写真
絞り込み:
資材コスト
並び替え:今日の人気順
写真 1〜20 枚目(全 55 枚)
1/3
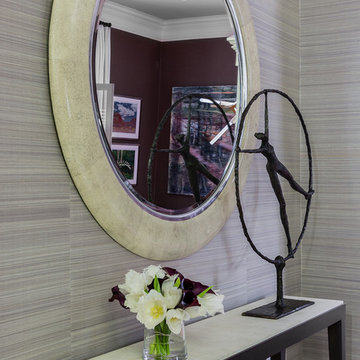
Photography by Michael J. Lee
ボストンにあるラグジュアリーな巨大なトランジショナルスタイルのおしゃれな玄関ロビー (紫の壁、大理石の床) の写真
ボストンにあるラグジュアリーな巨大なトランジショナルスタイルのおしゃれな玄関ロビー (紫の壁、大理石の床) の写真
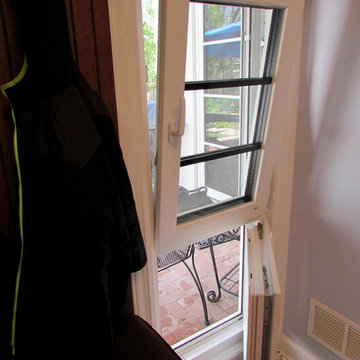
These windows operate independently.
シカゴにある中くらいなトランジショナルスタイルのおしゃれなマッドルーム (紫の壁、セラミックタイルの床、ガラスドア、ベージュの床) の写真
シカゴにある中くらいなトランジショナルスタイルのおしゃれなマッドルーム (紫の壁、セラミックタイルの床、ガラスドア、ベージュの床) の写真
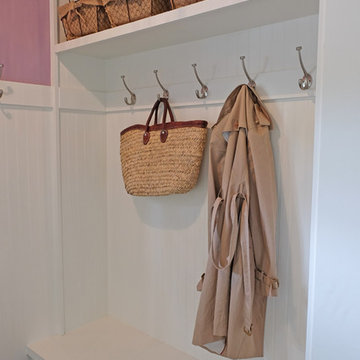
Free ebook, Creating the Ideal Kitchen. DOWNLOAD NOW
The Klimala’s and their three kids are no strangers to moving, this being their fifth house in the same town over the 20-year period they have lived there. “It must be the 7-year itch, because every seven years, we seem to find ourselves antsy for a new project or a new environment. I think part of it is being a designer, I see my own taste evolve and I want my environment to reflect that. Having easy access to wonderful tradesmen and a knowledge of the process makes it that much easier”.
This time, Klimala’s fell in love with a somewhat unlikely candidate. The 1950’s ranch turned cape cod was a bit of a mutt, but it’s location 5 minutes from their design studio and backing up to the high school where their kids can roll out of bed and walk to school, coupled with the charm of its location on a private road and lush landscaping made it an appealing choice for them.
“The bones of the house were really charming. It was typical 1,500 square foot ranch that at some point someone added a second floor to. Its sloped roofline and dormered bedrooms gave it some charm.” With the help of architect Maureen McHugh, Klimala’s gutted and reworked the layout to make the house work for them. An open concept kitchen and dining room allows for more frequent casual family dinners and dinner parties that linger. A dingy 3-season room off the back of the original house was insulated, given a vaulted ceiling with skylights and now opens up to the kitchen. This room now houses an 8’ raw edge white oak dining table and functions as an informal dining room. “One of the challenges with these mid-century homes is the 8’ ceilings. I had to have at least one room that had a higher ceiling so that’s how we did it” states Klimala.
The kitchen features a 10’ island which houses a 5’0” Galley Sink. The Galley features two faucets, and double tiered rail system to which accessories such as cutting boards and stainless steel bowls can be added for ease of cooking. Across from the large sink is an induction cooktop. “My two teen daughters and I enjoy cooking, and the Galley and induction cooktop make it so easy.” A wall of tall cabinets features a full size refrigerator, freezer, double oven and built in coffeemaker. The area on the opposite end of the kitchen features a pantry with mirrored glass doors and a beverage center below.
The rest of the first floor features an entry way, a living room with views to the front yard’s lush landscaping, a family room where the family hangs out to watch TV, a back entry from the garage with a laundry room and mudroom area, one of the home’s four bedrooms and a full bath. There is a double sided fireplace between the family room and living room. The home features pops of color from the living room’s peach grass cloth to purple painted wall in the family room. “I’m definitely a traditionalist at heart but because of the home’s Midcentury roots, I wanted to incorporate some of those elements into the furniture, lighting and accessories which also ended up being really fun. We are not formal people so I wanted a house that my kids would enjoy, have their friends over and feel comfortable.”
The second floor houses the master bedroom suite, two of the kids’ bedrooms and a back room nicknamed “the library” because it has turned into a quiet get away area where the girls can study or take a break from the rest of the family. The area was originally unfinished attic, and because the home was short on closet space, this Jack and Jill area off the girls’ bedrooms houses two large walk-in closets and a small sitting area with a makeup vanity. “The girls really wanted to keep the exposed brick of the fireplace that runs up the through the space, so that’s what we did, and I think they feel like they are in their own little loft space in the city when they are up there” says Klimala.
Designed by: Susan Klimala, CKD, CBD
Photography by: Carlos Vergara
For more information on kitchen and bath design ideas go to: www.kitchenstudio-ge.com
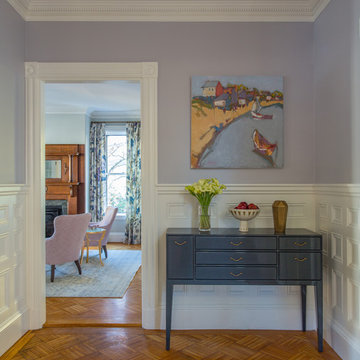
Designer Amanda Reid selected Landry & Arcari rugs for this recent Victorian restoration featured on This Old House on PBS. The goal for the project was to bring the home back to its original Victorian style after a previous owner removed many classic architectural details.
Eric Roth
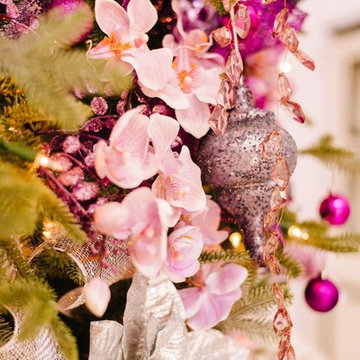
Chelsey Ashford Photography
他の地域にあるラグジュアリーな広いトランジショナルスタイルのおしゃれな玄関ロビー (紫の壁、大理石の床、濃色木目調のドア) の写真
他の地域にあるラグジュアリーな広いトランジショナルスタイルのおしゃれな玄関ロビー (紫の壁、大理石の床、濃色木目調のドア) の写真
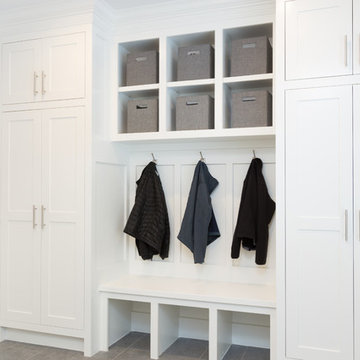
This large mudroom neatly conceals all of this family's gear with the large custom built-in lockers/cabinets. The bench provides seating with open storage above and below. The wall color is Misty Memories by Benjamin Moore and the grey/blue tile hides dirt in this busy entryway.
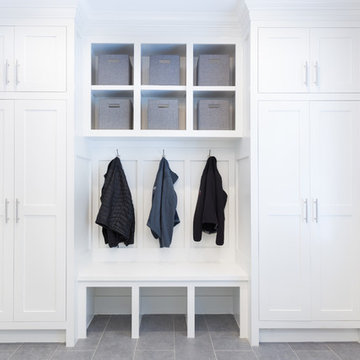
This large mudroom neatly conceals all of this family's gear with the large custom built-in lockers/cabinets. The bench provides seating with open storage above and below. The wall color is Misty Memories by Benjamin Moore and the grey/blue tile hides dirt in this busy entryway.
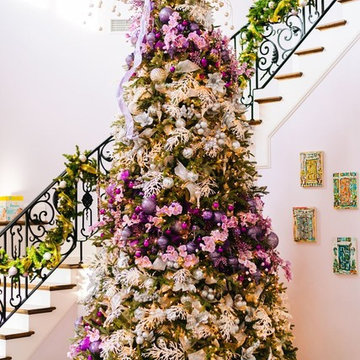
Chelsey Ashford Photography
他の地域にあるラグジュアリーな広いトランジショナルスタイルのおしゃれな玄関ロビー (紫の壁、大理石の床、濃色木目調のドア、マルチカラーの床) の写真
他の地域にあるラグジュアリーな広いトランジショナルスタイルのおしゃれな玄関ロビー (紫の壁、大理石の床、濃色木目調のドア、マルチカラーの床) の写真
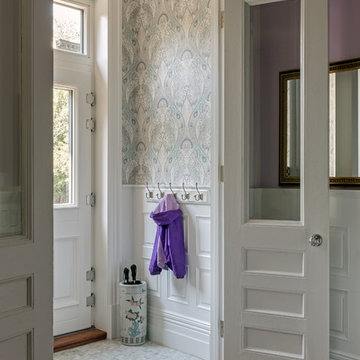
Photo: Sean Litchfield
ニューヨークにあるトランジショナルスタイルのおしゃれな玄関 (紫の壁、磁器タイルの床、白いドア、グレーの床) の写真
ニューヨークにあるトランジショナルスタイルのおしゃれな玄関 (紫の壁、磁器タイルの床、白いドア、グレーの床) の写真
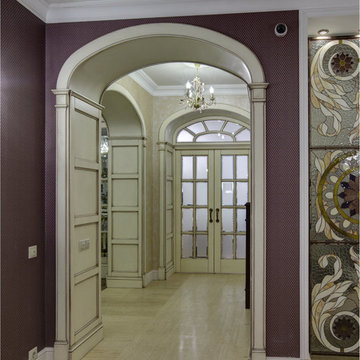
Этот дом, купленный заказчиком в виде говой кирпичной коробки, был подвергнут реконструкции более чем наполовину своего объема. На первом этаже вместо гаража сделали гостевые спальни, пристроили остекленный тамбур - парадный вход, с балконом на 2 этаже, веранду на выходе в сад превратили в помещение столовой, а над ней на 2 этаже вытянули кровлю и сделали зимний сад. Стилистически архитектурный объем здания решили в виде дворянской усадьбы в классическом стиле,оштукатурили стены, добавили лепнину и кованые ограждения. Под стиль основного дома мной был спроектирован отдельно стоящий гараж - хозблок,с помещением для садовника и охраны на 2 этаже.
Внутренний интерьер дома выполнен в классическом ,французском стиле, с добавлением витражей, кованой лестницы, пол в холле 1 этажа выложен плитами из травертина со вставкой из мраморной мозаики. Голубая гостиная получилась легкая и воздушная благодаря светлым оттенкам стен и мебели. Люстры итальянской фабрики Mechini, ручной работы, делают интерьер гостиной узнаваемым, индивидуальным.
Радиусные двери, образующие лестничный холл перед кабинетом на промежуточном этаже и встроенная мебель в самом кабинете выполнены по эскизам архитектора мастерами-краснодеревщиками. Витражи, которые украшают двери, а также витражи в холле 1 этажа и на лестнице - выполнены в технике "Тиффани" художниками по стеклу.
Интерьер хозяйской спальни является изящным фоном для мебели ручной работы - комплект кровать, тумбочки, комод, туалетный столик - серо-голубые тканевые обои и тепло-бежевый фон стен создают мягкую, приятную атмосферу, а полог из кружевной ткани над кроватью добавляет уюта.
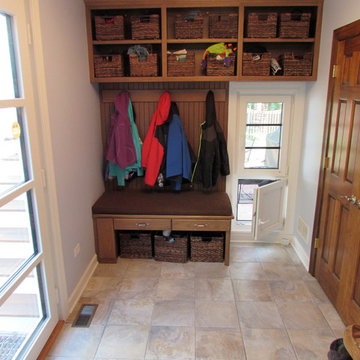
This built-in cubbie gives the kids a place to hang their coats and store their hats and gloves. Note the operable doggie door below the tilt turn window.
トランジショナルスタイルの玄関 (紫の壁) の写真
1
