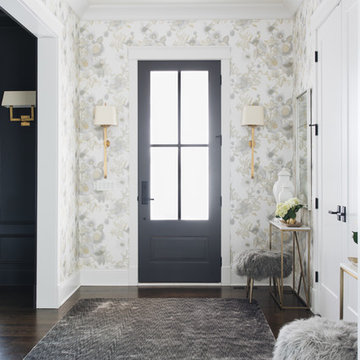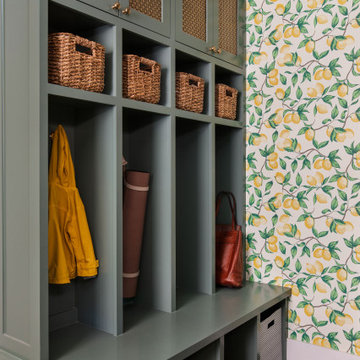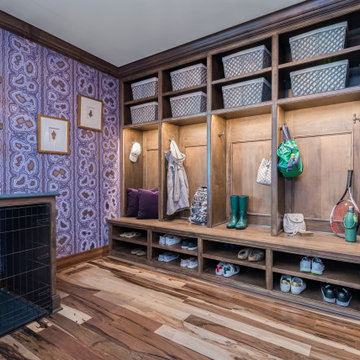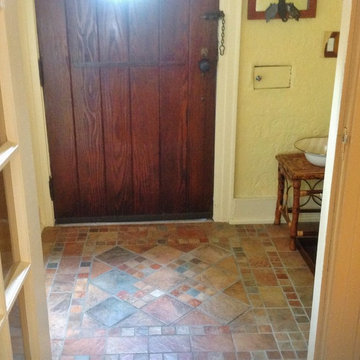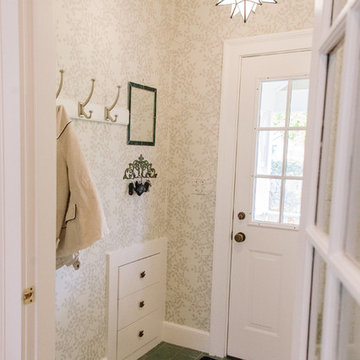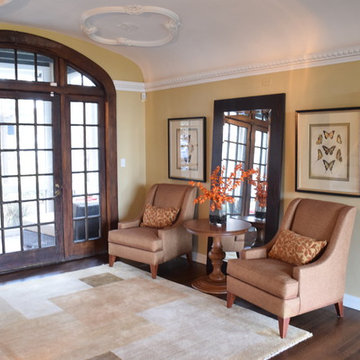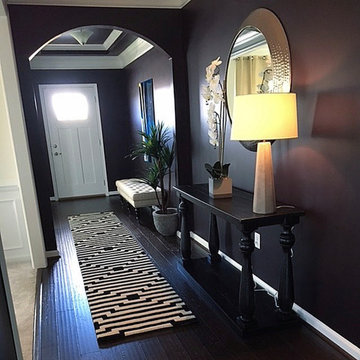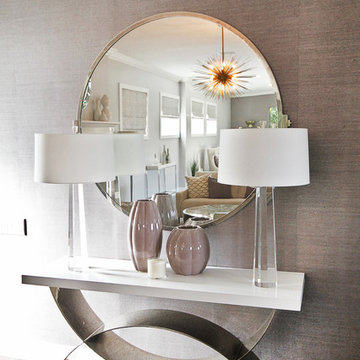トランジショナルスタイルの玄関 (マルチカラーの壁、紫の壁、黄色い壁) の写真
絞り込み:
資材コスト
並び替え:今日の人気順
写真 1〜20 枚目(全 658 枚)
1/5
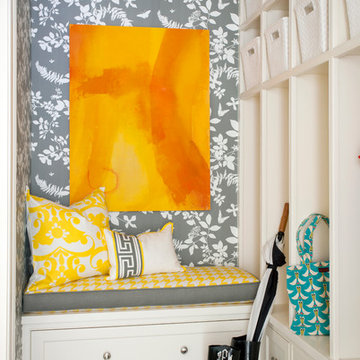
Wallpaper by Schumacher. Photography by Nancy Nolan
リトルロックにあるトランジショナルスタイルのおしゃれなマッドルーム (マルチカラーの壁、濃色無垢フローリング) の写真
リトルロックにあるトランジショナルスタイルのおしゃれなマッドルーム (マルチカラーの壁、濃色無垢フローリング) の写真
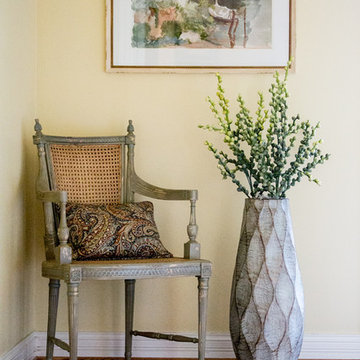
Our last stop on the Iroquois Park Addition: Foyer, Landing & Powder Bath is actually the first space guests will see as they enter this home. We kept the homeowners’ existing paint color and brought in lots of color with our accent furniture, artwork and accessories.
Foyer
The oversize landscape and pair of color landscapes fill the spacious walls. We added a cane accent chair with a painted blue/green finish and paired it with an interesting vase and fun floral stems.
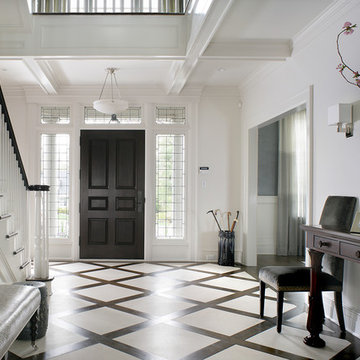
A welcoming entry area into this highly sophisticated home. The custom wood and tile patterned flooring creates interest and a focal point upon entering. The open ceiling and the glass surrounding the front door add light into this inviting space. Photography by Peter Rymwid.
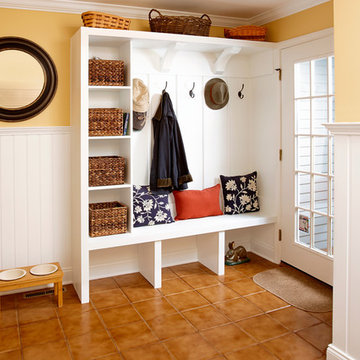
A custom built storage area is key feature in this mudroom addition. Jeff Kaufman Photography
ニューヨークにあるお手頃価格の中くらいなトランジショナルスタイルのおしゃれなマッドルーム (黄色い壁、セラミックタイルの床、ガラスドア) の写真
ニューヨークにあるお手頃価格の中くらいなトランジショナルスタイルのおしゃれなマッドルーム (黄色い壁、セラミックタイルの床、ガラスドア) の写真

Entry Stair Hall with gallery wall, view to Living Room with gilded citrus peel wall sculpture. Interior Architecture + Design by Lisa Tharp.
Photography by Michael J. Lee

Three apartments were combined to create this 7 room home in Manhattan's West Village for a young couple and their three small girls. A kids' wing boasts a colorful playroom, a butterfly-themed bedroom, and a bath. The parents' wing includes a home office for two (which also doubles as a guest room), two walk-in closets, a master bedroom & bath. A family room leads to a gracious living/dining room for formal entertaining. A large eat-in kitchen and laundry room complete the space. Integrated lighting, audio/video and electric shades make this a modern home in a classic pre-war building.
Photography by Peter Kubilus
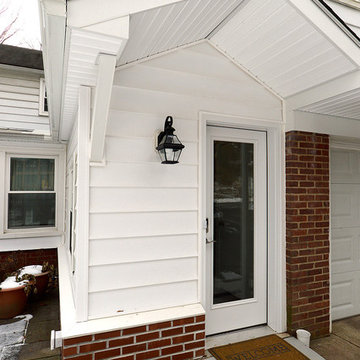
We created a small bump out next to their garage and family room for the mudroom. The difficult aspect here was trying to match the new siding, brick water table and roof with the existing.
Photo Credit: Mike Irby
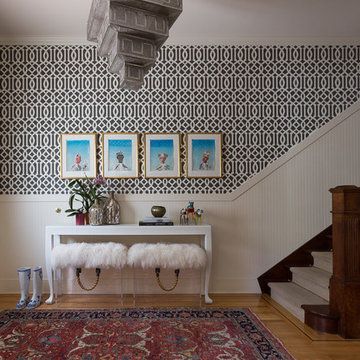
David Duncan Livingston
サンフランシスコにあるトランジショナルスタイルのおしゃれな玄関ロビー (マルチカラーの壁、無垢フローリング、白いドア) の写真
サンフランシスコにあるトランジショナルスタイルのおしゃれな玄関ロビー (マルチカラーの壁、無垢フローリング、白いドア) の写真

Floral Entry with hot red bench
ニューヨークにある高級な中くらいなトランジショナルスタイルのおしゃれな玄関ドア (マルチカラーの壁、濃色無垢フローリング、青いドア、茶色い床、壁紙) の写真
ニューヨークにある高級な中くらいなトランジショナルスタイルのおしゃれな玄関ドア (マルチカラーの壁、濃色無垢フローリング、青いドア、茶色い床、壁紙) の写真
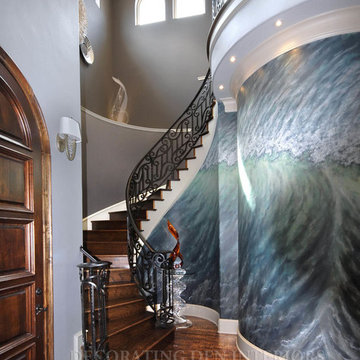
This front foyer is extravagant and grand to say the very least. The beautifully carved hardwood floors and gray painted walls stand down as the hand painted mural takes center stage.
Edie Ellison - Accent Photography

The wainscoting and wood trim assists with the light infused paint palette, accentuating the rich; hand scraped walnut floors and sophisticated furnishings. Black is used as an accent throughout the foyer to accentuate the detailed moldings. Judges paneling reaches from floor to to the second floor, bringing your eye to the elegant curves of the brass chandelier.
Photography by John Carrington
トランジショナルスタイルの玄関 (マルチカラーの壁、紫の壁、黄色い壁) の写真
1
