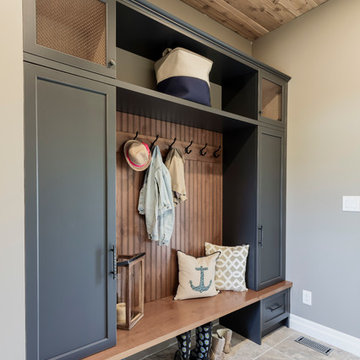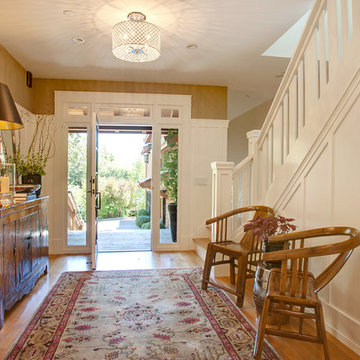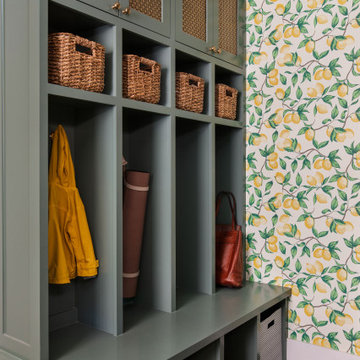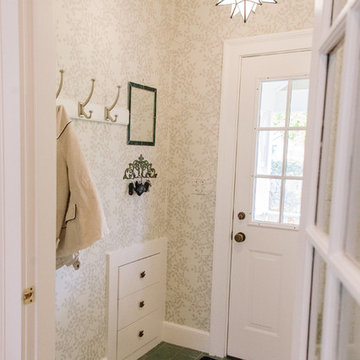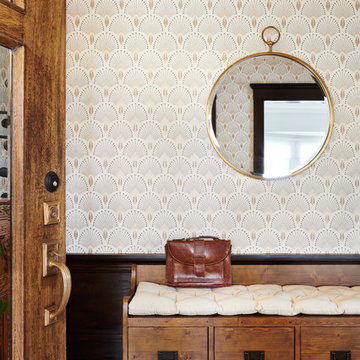トランジショナルスタイルの玄関 (茶色い壁、マルチカラーの壁) の写真
絞り込み:
資材コスト
並び替え:今日の人気順
写真 1〜20 枚目(全 617 枚)
1/4

The floor-to-ceiling cabinets provide customized, practical storage for hats, gloves, and shoes and just about anything else that comes through the door. To minimize scratches or dings, wainscoting was installed behind the bench for added durability.
Kara Lashuay

Entry Stair Hall with gallery wall, view to Living Room with gilded citrus peel wall sculpture. Interior Architecture + Design by Lisa Tharp.
Photography by Michael J. Lee

Edmund Studios Photography.
A view of the back entry and mud room shows built-in millwork including cubbies, cabinets, drawers, coat hooks, boot shelf and a bench.

Three apartments were combined to create this 7 room home in Manhattan's West Village for a young couple and their three small girls. A kids' wing boasts a colorful playroom, a butterfly-themed bedroom, and a bath. The parents' wing includes a home office for two (which also doubles as a guest room), two walk-in closets, a master bedroom & bath. A family room leads to a gracious living/dining room for formal entertaining. A large eat-in kitchen and laundry room complete the space. Integrated lighting, audio/video and electric shades make this a modern home in a classic pre-war building.
Photography by Peter Kubilus
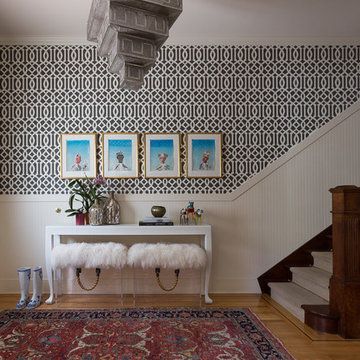
David Duncan Livingston
サンフランシスコにあるトランジショナルスタイルのおしゃれな玄関ロビー (マルチカラーの壁、無垢フローリング、白いドア) の写真
サンフランシスコにあるトランジショナルスタイルのおしゃれな玄関ロビー (マルチカラーの壁、無垢フローリング、白いドア) の写真

Floral Entry with hot red bench
ニューヨークにある高級な中くらいなトランジショナルスタイルのおしゃれな玄関ドア (マルチカラーの壁、濃色無垢フローリング、青いドア、茶色い床、壁紙) の写真
ニューヨークにある高級な中くらいなトランジショナルスタイルのおしゃれな玄関ドア (マルチカラーの壁、濃色無垢フローリング、青いドア、茶色い床、壁紙) の写真
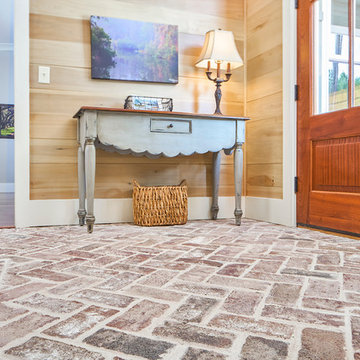
Love the brick in the Owner's Foyer...and well, just the general principle of having an owner's entry. This space is open, spacious, free of clutter and free from visitor's eyes. Bead board or judge's paneling with alabaster trim is a nice finish. All great details for this Sweet Marsh model home.
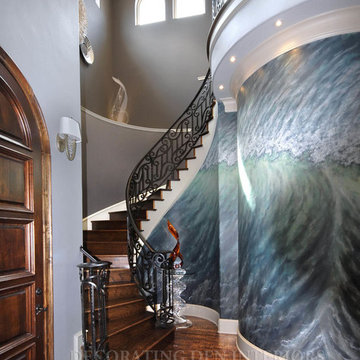
This front foyer is extravagant and grand to say the very least. The beautifully carved hardwood floors and gray painted walls stand down as the hand painted mural takes center stage.
Edie Ellison - Accent Photography
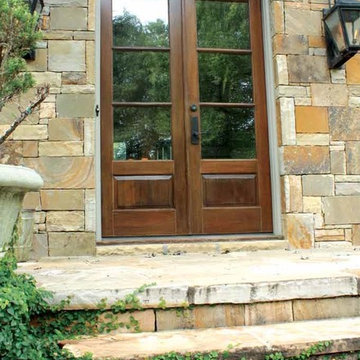
GLASS: Clear Beveled Low E
TIMBER: Mahogany
SINGLE DOOR: 2'0", 2'6", 2'8", 3'0" x 8'0" x 1 3/4"
DOUBLE DOOR: 4'0", 5'0", 5'4". 6'0" x 8'0" x 1 3/4"
SIDELIGHTS: 10", 12", 14"
LEAD TIME: 2-3 weeks
SIDELIGHTS: 10", 12", 14"
LEAD TIME: 2-3 weeks
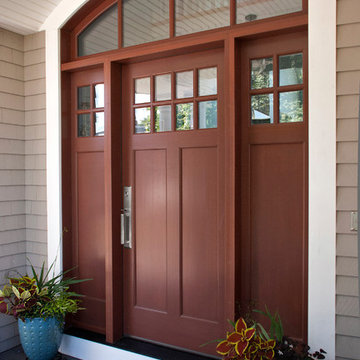
Exterior Door by Captiva Wood Doors, made in Somerset, MA. Trim is WindsorOne.
ボストンにある中くらいなトランジショナルスタイルのおしゃれな玄関ドア (茶色い壁、無垢フローリング、濃色木目調のドア、グレーの床) の写真
ボストンにある中くらいなトランジショナルスタイルのおしゃれな玄関ドア (茶色い壁、無垢フローリング、濃色木目調のドア、グレーの床) の写真
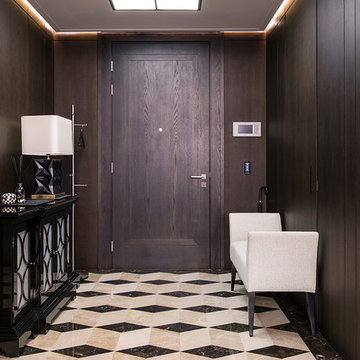
Андрей Самонаев, Кирилл Губернаторов, Дарья Листопад, Артем Укропов, фотограф- Борис Бочкарев
モスクワにあるトランジショナルスタイルのおしゃれな玄関ドア (大理石の床、茶色い壁、濃色木目調のドア、マルチカラーの床) の写真
モスクワにあるトランジショナルスタイルのおしゃれな玄関ドア (大理石の床、茶色い壁、濃色木目調のドア、マルチカラーの床) の写真

チャールストンにある高級な広いトランジショナルスタイルのおしゃれな玄関ロビー (茶色い壁、濃色無垢フローリング、濃色木目調のドア、茶色い床、三角天井、羽目板の壁) の写真
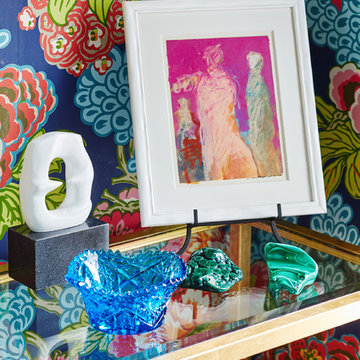
Photographed by Laura Moss
ニューヨークにある低価格の小さなトランジショナルスタイルのおしゃれな玄関ラウンジ (マルチカラーの壁、レンガの床、青いドア、青い床) の写真
ニューヨークにある低価格の小さなトランジショナルスタイルのおしゃれな玄関ラウンジ (マルチカラーの壁、レンガの床、青いドア、青い床) の写真
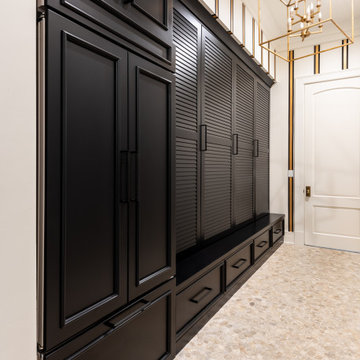
New Home Construction by Freeman Homes, LLC.
Interior Design by Joy Tribout Interiors.
Cabinet Design by Detailed Designs by Denise
Cabinets Provided by Wright Cabinet Shop
トランジショナルスタイルの玄関 (茶色い壁、マルチカラーの壁) の写真
1

