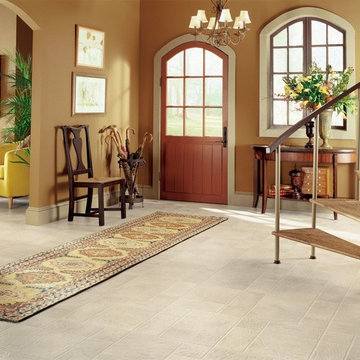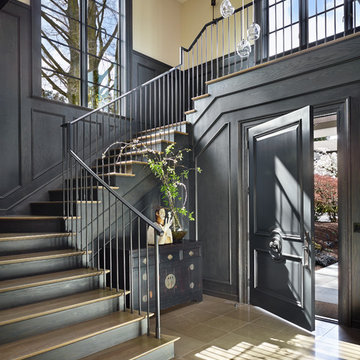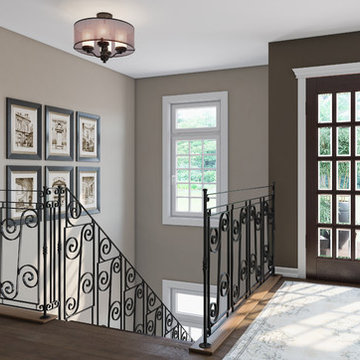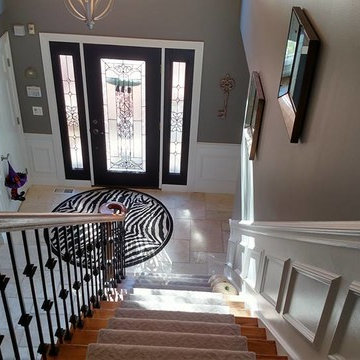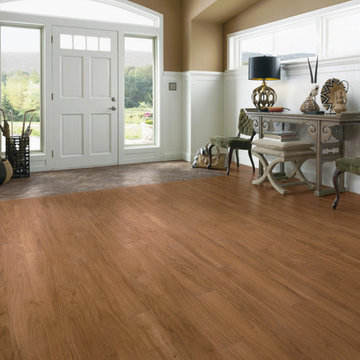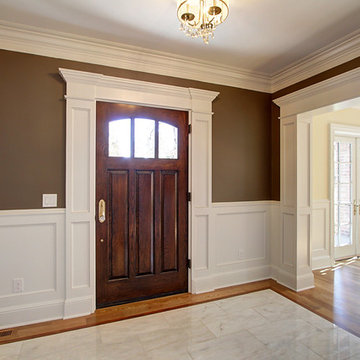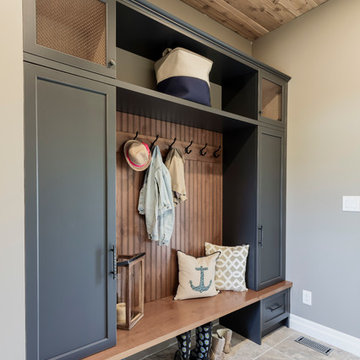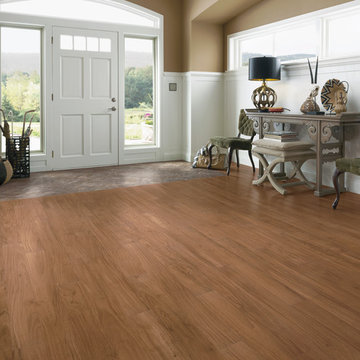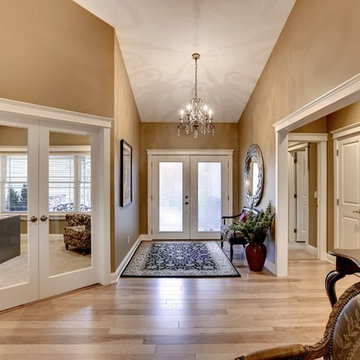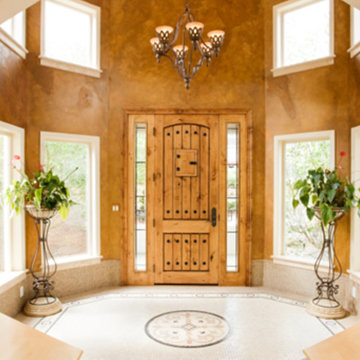巨大な、広いトランジショナルスタイルの玄関 (茶色い壁、ピンクの壁) の写真
絞り込み:
資材コスト
並び替え:今日の人気順
写真 1〜20 枚目(全 121 枚)

ソルトレイクシティにあるラグジュアリーな巨大なトランジショナルスタイルのおしゃれな玄関ホール (茶色い壁、濃色無垢フローリング、濃色木目調のドア、茶色い床) の写真
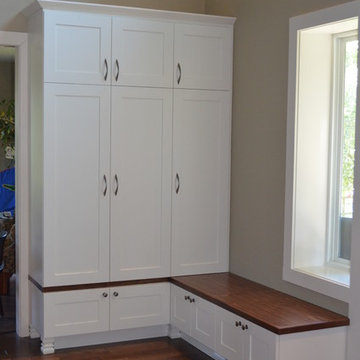
This entry had very large ceiling heights so we were able to go with taller cabinetry. This created a space for the family to sit and take their shoes on and off. Having 3 little ones means a lot of shoes, backpacks and coats. All the storage we added allowed for an organized entry.
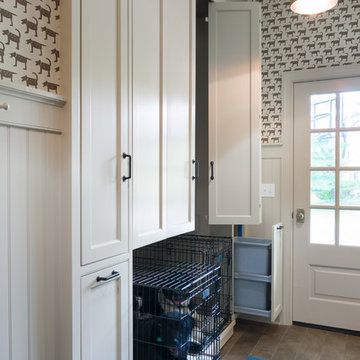
The unused third bay of a garage was used to create this incredible large side entry that houses space for two dog crates, two coat closets, a built in refrigerator, a built-in seat with shoe storage underneath and plenty of extra cabinetry for pantry items. Space design and decoration by AJ Margulis Interiors. Photo by Paul Bartholomew. Construction by Martin Builders.
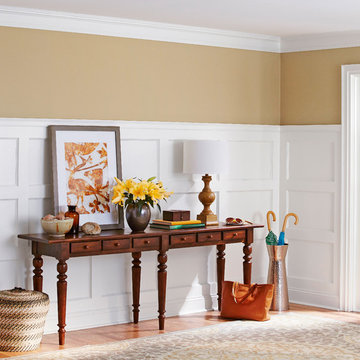
Get the architectural details you crave with a trip to the trim aisle.
シャーロットにある広いトランジショナルスタイルのおしゃれな玄関ホール (茶色い壁、無垢フローリング) の写真
シャーロットにある広いトランジショナルスタイルのおしゃれな玄関ホール (茶色い壁、無垢フローリング) の写真
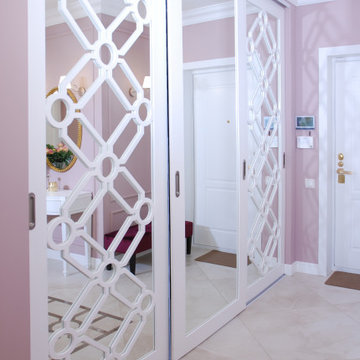
Прихожая в стиле неокласика в нежных тонах.
他の地域にある広いトランジショナルスタイルのおしゃれな玄関ドア (ピンクの壁、磁器タイルの床、白いドア、ベージュの床) の写真
他の地域にある広いトランジショナルスタイルのおしゃれな玄関ドア (ピンクの壁、磁器タイルの床、白いドア、ベージュの床) の写真

Edmund Studios Photography.
A view of the back entry and mud room shows built-in millwork including cubbies, cabinets, drawers, coat hooks, boot shelf and a bench.
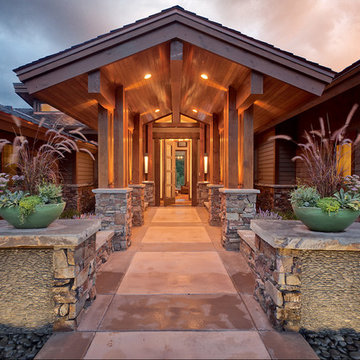
Douglas Knight Construction
ソルトレイクシティにある巨大なトランジショナルスタイルのおしゃれな玄関ドア (木目調のドア、茶色い壁、スレートの床) の写真
ソルトレイクシティにある巨大なトランジショナルスタイルのおしゃれな玄関ドア (木目調のドア、茶色い壁、スレートの床) の写真
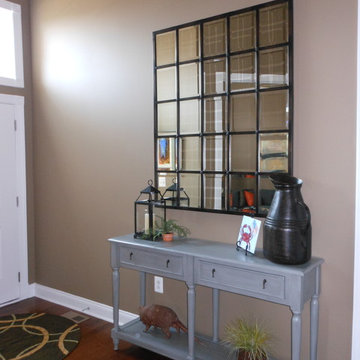
This expansive entry area needed a focal point to impress arriving guests. The oversized mirror makes a statement while the entry table is beautifully accessorized using items the homeowner already had.
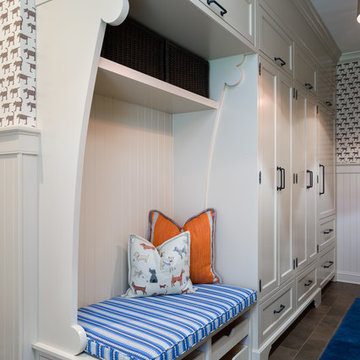
The unused third bay of a garage was used to create this incredible large side entry that houses space for two dog crates, two coat closets, a built in refrigerator, a built-in seat with shoe storage underneath and plenty of extra cabinetry for pantry items. Space design and decoration by AJ Margulis Interiors. Photo by Paul Bartholomew. Construction by Martin Builders.

チャールストンにある高級な広いトランジショナルスタイルのおしゃれな玄関ロビー (茶色い壁、濃色無垢フローリング、濃色木目調のドア、茶色い床、三角天井、羽目板の壁) の写真
巨大な、広いトランジショナルスタイルの玄関 (茶色い壁、ピンクの壁) の写真
1
