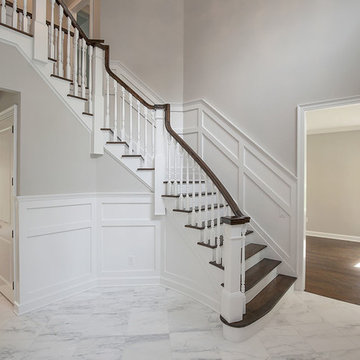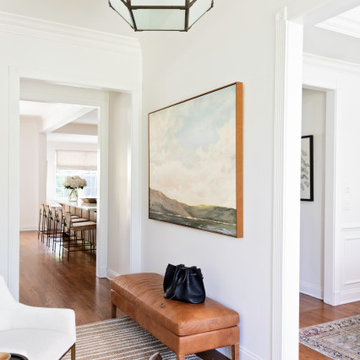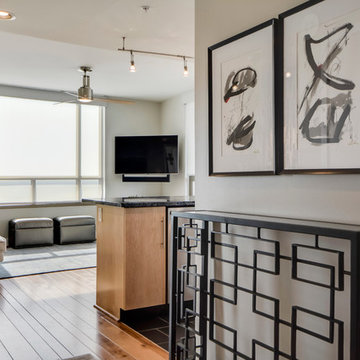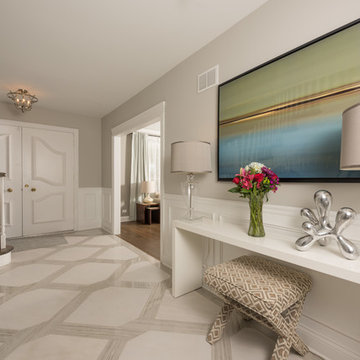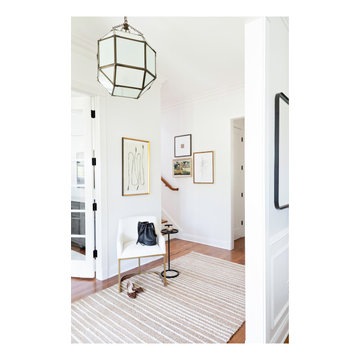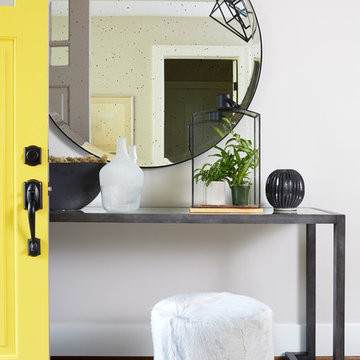トランジショナルスタイルの玄関ロビー (淡色木目調のドア、黄色いドア) の写真
絞り込み:
資材コスト
並び替え:今日の人気順
写真 1〜20 枚目(全 130 枚)
1/5

Warm and inviting this new construction home, by New Orleans Architect Al Jones, and interior design by Bradshaw Designs, lives as if it's been there for decades. Charming details provide a rich patina. The old Chicago brick walls, the white slurried brick walls, old ceiling beams, and deep green paint colors, all add up to a house filled with comfort and charm for this dear family.
Lead Designer: Crystal Romero; Designer: Morgan McCabe; Photographer: Stephen Karlisch; Photo Stylist: Melanie McKinley.
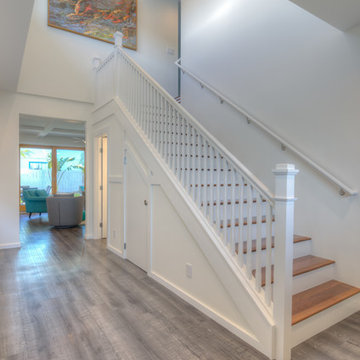
Hawkins and Biggins Photography
ハワイにある高級な広いトランジショナルスタイルのおしゃれな玄関ロビー (白い壁、クッションフロア、淡色木目調のドア、グレーの床) の写真
ハワイにある高級な広いトランジショナルスタイルのおしゃれな玄関ロビー (白い壁、クッションフロア、淡色木目調のドア、グレーの床) の写真
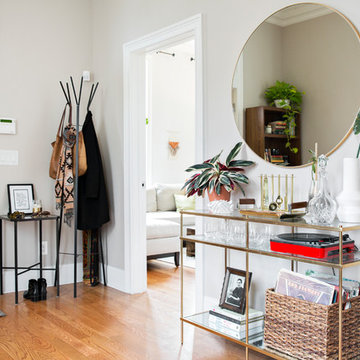
Photo: Caroline Sharpnack © 2017 Houzz
ナッシュビルにあるトランジショナルスタイルのおしゃれな玄関ロビー (白い壁、無垢フローリング、黄色いドア、茶色い床) の写真
ナッシュビルにあるトランジショナルスタイルのおしゃれな玄関ロビー (白い壁、無垢フローリング、黄色いドア、茶色い床) の写真

Entryway with stunning stair chandelier, hide rug and view all the way out the back corner slider
デンバーにあるラグジュアリーな広いトランジショナルスタイルのおしゃれな玄関ロビー (グレーの壁、淡色無垢フローリング、淡色木目調のドア、マルチカラーの床、板張り天井) の写真
デンバーにあるラグジュアリーな広いトランジショナルスタイルのおしゃれな玄関ロビー (グレーの壁、淡色無垢フローリング、淡色木目調のドア、マルチカラーの床、板張り天井) の写真
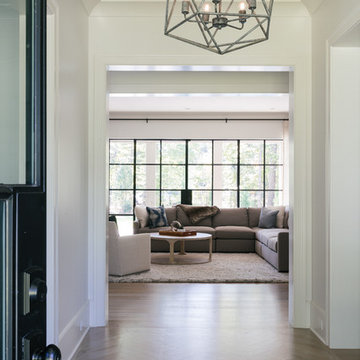
Willet Photography
アトランタにある高級な中くらいなトランジショナルスタイルのおしゃれな玄関ロビー (白い壁、淡色無垢フローリング、淡色木目調のドア、茶色い床) の写真
アトランタにある高級な中くらいなトランジショナルスタイルのおしゃれな玄関ロビー (白い壁、淡色無垢フローリング、淡色木目調のドア、茶色い床) の写真
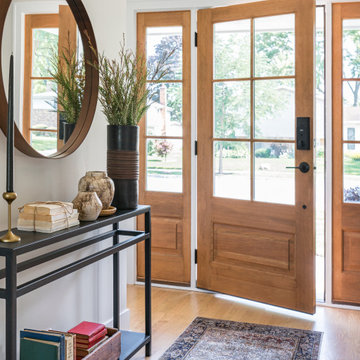
New oak stained entry doors and sidelights and modern open-legged foyer table moment
シカゴにあるお手頃価格の中くらいなトランジショナルスタイルのおしゃれな玄関ロビー (ベージュの壁、淡色無垢フローリング、淡色木目調のドア、ベージュの床) の写真
シカゴにあるお手頃価格の中くらいなトランジショナルスタイルのおしゃれな玄関ロビー (ベージュの壁、淡色無垢フローリング、淡色木目調のドア、ベージュの床) の写真
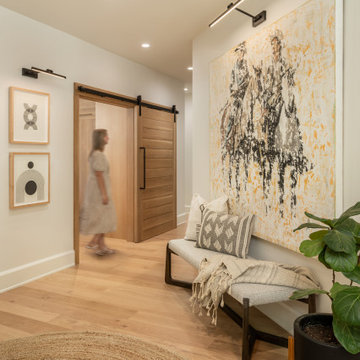
Foyer and Entry Hall featuring a custom white oak sliding barn door, large format art, textural area rug and bench to great visitors.
他の地域にあるお手頃価格の広いトランジショナルスタイルのおしゃれな玄関ロビー (白い壁、淡色無垢フローリング、淡色木目調のドア、ベージュの床) の写真
他の地域にあるお手頃価格の広いトランジショナルスタイルのおしゃれな玄関ロビー (白い壁、淡色無垢フローリング、淡色木目調のドア、ベージュの床) の写真
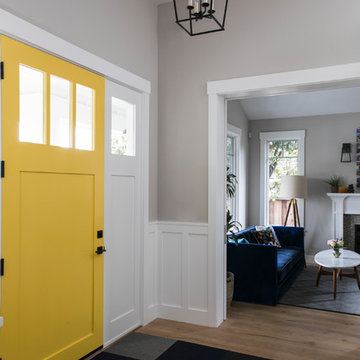
Photographer - Joy Coakley
サンフランシスコにある高級な中くらいなトランジショナルスタイルのおしゃれな玄関ロビー (淡色無垢フローリング、黄色いドア) の写真
サンフランシスコにある高級な中くらいなトランジショナルスタイルのおしゃれな玄関ロビー (淡色無垢フローリング、黄色いドア) の写真
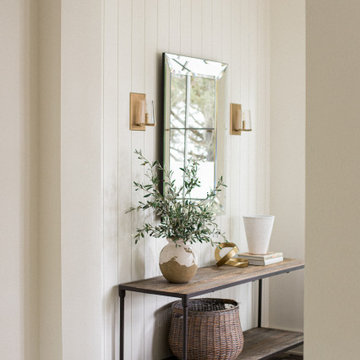
A foyer with just enough character and personality - vertical shiplap and star and cross terracotta pattern floor.
オーランドにある中くらいなトランジショナルスタイルのおしゃれな玄関ロビー (白い壁、淡色木目調のドア、塗装板張りの壁) の写真
オーランドにある中くらいなトランジショナルスタイルのおしゃれな玄関ロビー (白い壁、淡色木目調のドア、塗装板張りの壁) の写真

inviting foyer. Soft blues and French oak floors lead into the great room
マイアミにあるラグジュアリーな巨大なトランジショナルスタイルのおしゃれな玄関ロビー (青い壁、淡色木目調のドア) の写真
マイアミにあるラグジュアリーな巨大なトランジショナルスタイルのおしゃれな玄関ロビー (青い壁、淡色木目調のドア) の写真
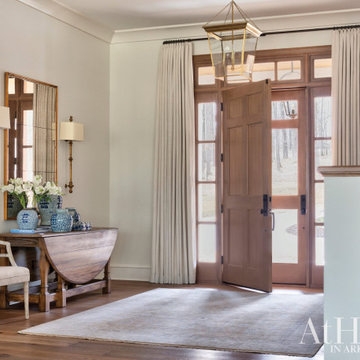
In the foyer, a wooden interior door was designed to mimic the exterior glass one so the two align perfectly, yet light can stream into the space when desired. Draperies frame the door, softening it and turning the area into more of a room rather than an entry.
................................................................................................................................................................................................................
.......................................................................................................
Design Resources:
CONTRACTOR Parkinson Building Group INTERIOR DESIGN Mona Thompson , Providence Design ACCESSORIES, BEDDING, FURNITURE, LIGHTING, MIRRORS AND WALLPAPER Providence Design APPLIANCES Metro Appliances & More ART Providence Design and Tanya Sweetin CABINETRY Duke Custom Cabinetry COUNTERTOPS Triton Stone Group OUTDOOR FURNISHINGS Antique Brick PAINT Benjamin Moore and Sherwin Williams PAINTING (DECORATIVE) Phinality Design RUGS Hadidi Rug Gallery and ProSource of Little Rock TILE ProSource of Little Rock WINDOWS Lumber One Home Center WINDOW COVERINGS Mountjoy’s Custom Draperies
PHOTOGRAPHY Rett Peek
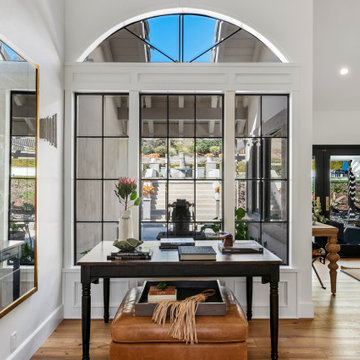
To spotlight the owners’ worldly decor, this remodel quietly complements the furniture and art textures, colors, and patterns abundant in this beautiful home.
The original master bath had a 1980s style in dire need of change. By stealing an adjacent bedroom for the new master closet, the bath transformed into an artistic and spacious space. The jet-black herringbone-patterned floor adds visual interest to highlight the freestanding soaking tub. Schoolhouse-style shell white sconces flank the matching his and her vanities. The new generous master shower features polished nickel dual shower heads and hand shower and is wrapped in Bedrosian Porcelain Manifica Series in Luxe White with satin finish.
The kitchen started as dated and isolated. To add flow and more natural light, the wall between the bar and the kitchen was removed, along with exterior windows, which allowed for a complete redesign. The result is a streamlined, open, and light-filled kitchen that flows into the adjacent family room and bar areas – perfect for quiet family nights or entertaining with friends.
Crystal Cabinets in white matte sheen with satin brass pulls, and the white matte ceramic backsplash provides a sleek and neutral palette. The newly-designed island features Calacutta Royal Leather Finish quartz and Kohler sink and fixtures. The island cabinets are finished in black sheen to anchor this seating and prep area, featuring round brass pendant fixtures. One end of the island provides the perfect prep and cut area with maple finish butcher block to match the stove hood accents. French White Oak flooring warms the entire area. The Miele 48” Dual Fuel Range with Griddle offers the perfect features for simple or gourmet meal preparation. A new dining nook makes for picture-perfect seating for night or day dining.
Welcome to artful living in Worldly Heritage style.
Photographer: Andrew - OpenHouse VC
トランジショナルスタイルの玄関ロビー (淡色木目調のドア、黄色いドア) の写真
1


