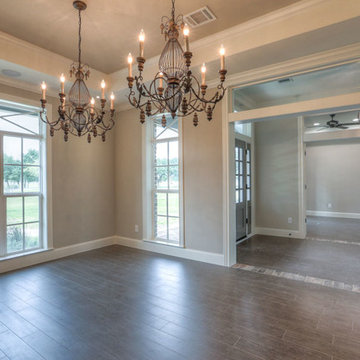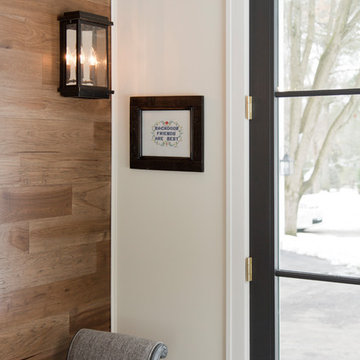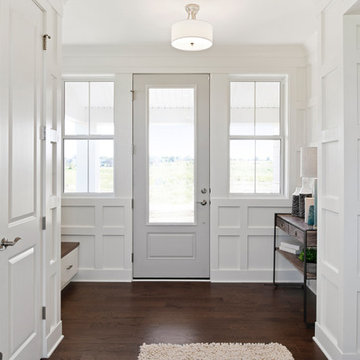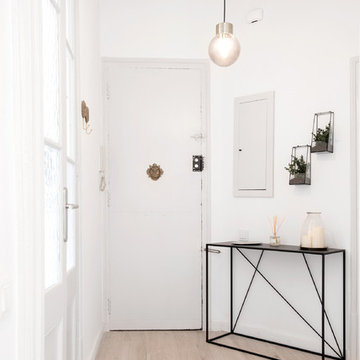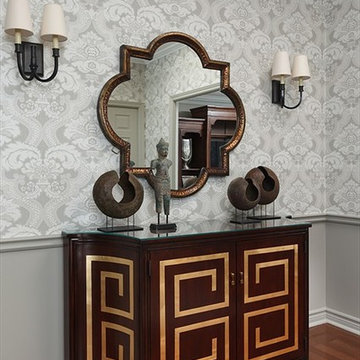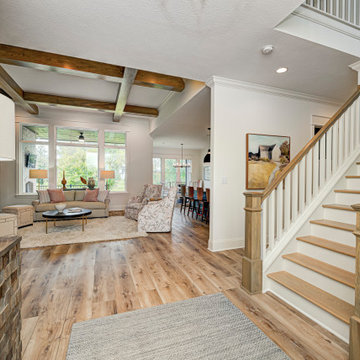トランジショナルスタイルの玄関 (グレーのドア) の写真
絞り込み:
資材コスト
並び替え:今日の人気順
写真 121〜140 枚目(全 455 枚)
1/3
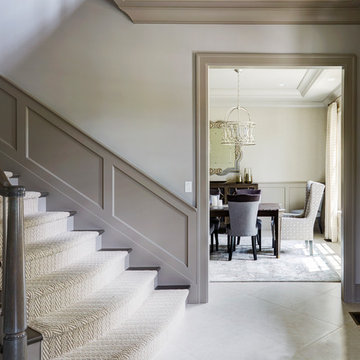
他の地域にある高級な中くらいなトランジショナルスタイルのおしゃれな玄関ドア (白い壁、セラミックタイルの床、グレーのドア、グレーの床) の写真
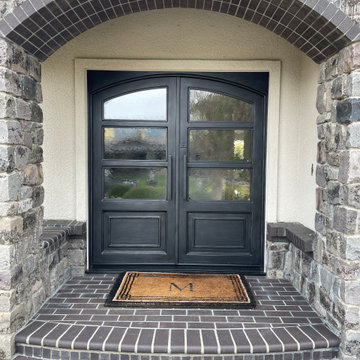
Pair of custom iron flat arched doors in rectangular frame.
サンフランシスコにあるお手頃価格の中くらいなトランジショナルスタイルのおしゃれな玄関ドア (白い壁、レンガの床、グレーのドア、三角天井) の写真
サンフランシスコにあるお手頃価格の中くらいなトランジショナルスタイルのおしゃれな玄関ドア (白い壁、レンガの床、グレーのドア、三角天井) の写真
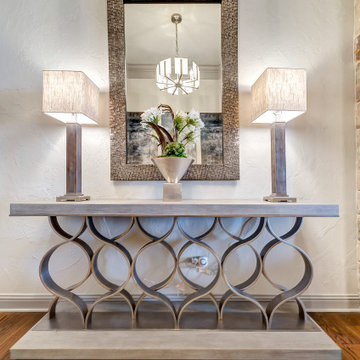
Energizing accessories pull together this sophisticated and texture filled transition space. http://www.semmelmanninteriors.com/
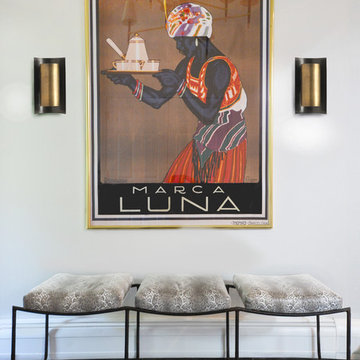
A colorful oversized vintage style poster energizes an otherwise neutral foyer. Black elements in the art repeat in the black limestone floor, modern brass and iron sconces, and the tones of the python fabric on the bench.
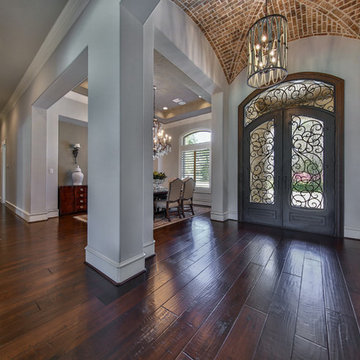
ヒューストンにある高級な中くらいなトランジショナルスタイルのおしゃれな玄関ロビー (グレーの壁、濃色無垢フローリング、グレーのドア) の写真
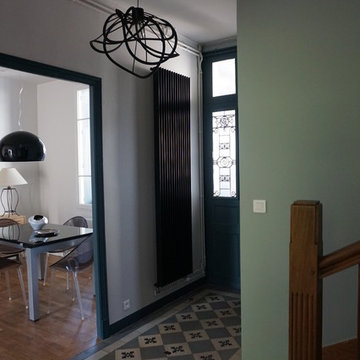
Le client souhaitait redonner un coup de modernité à cette toulousaine restée dans son jus depuis de nombreuses années. Entrée en camaïeu de gris, bleu et vert, radiateur noir
Crédits : Sophie de Vismes Escales Couleurs

The transitional style of the interior of this remodeled shingle style home in Connecticut hits all of the right buttons for todays busy family. The sleek white and gray kitchen is the centerpiece of The open concept great room which is the perfect size for large family gatherings, but just cozy enough for a family of four to enjoy every day. The kids have their own space in addition to their small but adequate bedrooms whch have been upgraded with built ins for additional storage. The master suite is luxurious with its marble bath and vaulted ceiling with a sparkling modern light fixture and its in its own wing for additional privacy. There are 2 and a half baths in addition to the master bath, and an exercise room and family room in the finished walk out lower level.
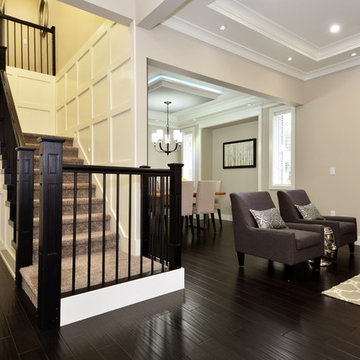
Adrian Brown - Impactvisuals.ca
バンクーバーにあるトランジショナルスタイルのおしゃれな玄関ロビー (グレーの壁、無垢フローリング、グレーのドア) の写真
バンクーバーにあるトランジショナルスタイルのおしゃれな玄関ロビー (グレーの壁、無垢フローリング、グレーのドア) の写真
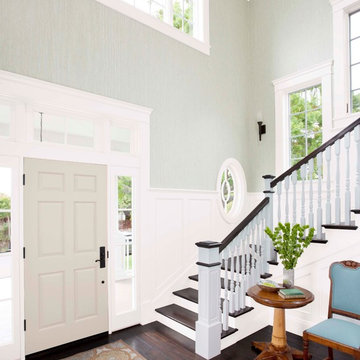
If you take inspiration from the natural world, opt for trend-defying calm neutrals. You may not realize how much range you can find—the spectrum runs from warm, earthy browns to cool, contemporary white.
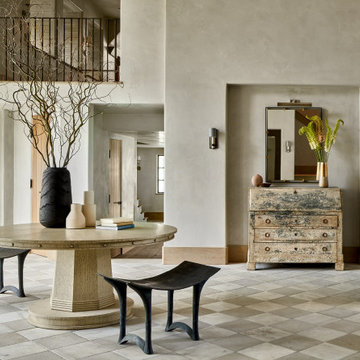
The front door moved to the other side of the original stair tower to accommodate the new foyer (replacing the original kitchen location). Mahony removed a second-floor sleeping porch and bedroom to transform the dark and too-small entryway into a light-filled sense of arrival. “Creating that kind of volume for the tall doors and transom glass and high windows in the back — that by itself was huge and allows light to spill into all the spaces on either side.”
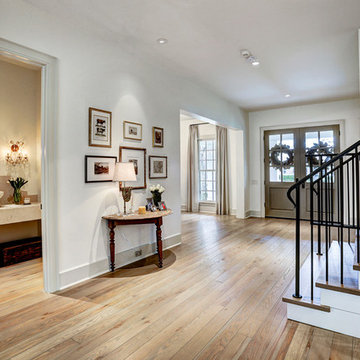
Check out the shiplap hidden storage panels on this staircase. The powder room (left) features a sink with a top mounted basin that gives a distinctly antique French feel.
The double entry front doors serve as the ultimate welcome into this beautiful home.
Welcoming entry and powder room. Home built by Southern Green Builders. Interior design & selections by Nest & Cot. Photography by TK Images.
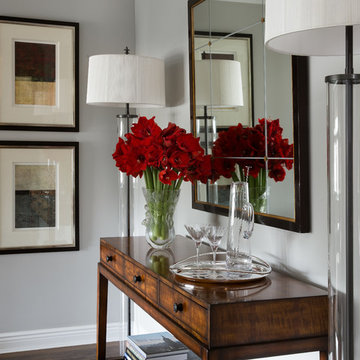
A focal wall immediately upon entering the apartment. Creating a symmetrical vignette with two floor lamps and a centered mirror to reflect the beautiful view of the east river. A functional console for miscellaneous and decorative storage
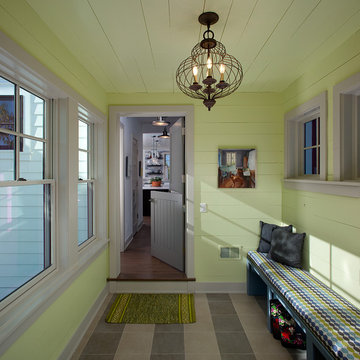
グランドラピッズにあるトランジショナルスタイルのおしゃれなマッドルーム (緑の壁、グレーのドア、マルチカラーの床、塗装板張りの天井、塗装板張りの壁) の写真
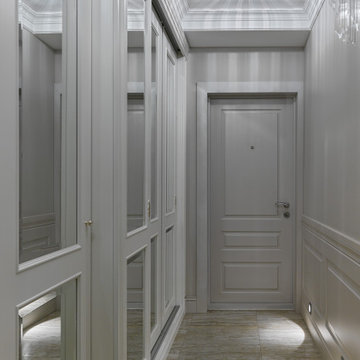
Дизайн-проект реализован Архитектором-Дизайнером Екатериной Ялалтыновой. Комплектация и декорирование - Бюро9. Строительная компания - ООО "Шафт"
モスクワにあるお手頃価格の中くらいなトランジショナルスタイルのおしゃれな玄関ドア (グレーの壁、磁器タイルの床、グレーのドア、ベージュの床) の写真
モスクワにあるお手頃価格の中くらいなトランジショナルスタイルのおしゃれな玄関ドア (グレーの壁、磁器タイルの床、グレーのドア、ベージュの床) の写真
トランジショナルスタイルの玄関 (グレーのドア) の写真
7
