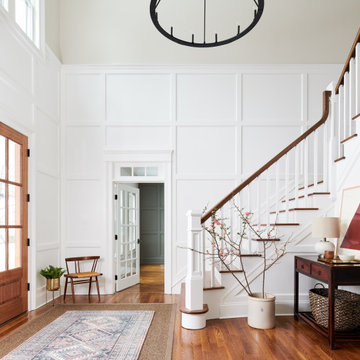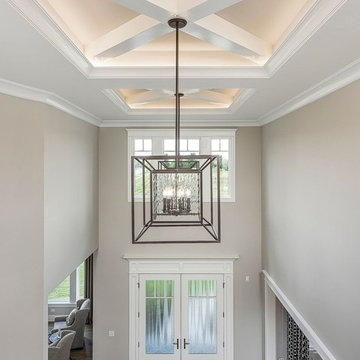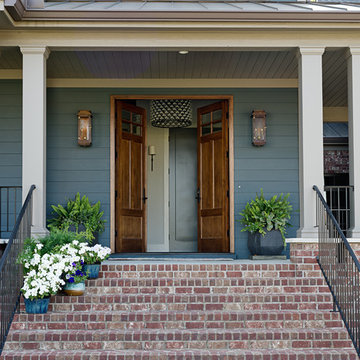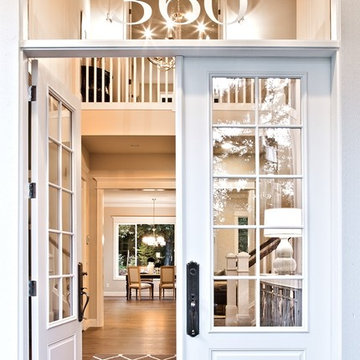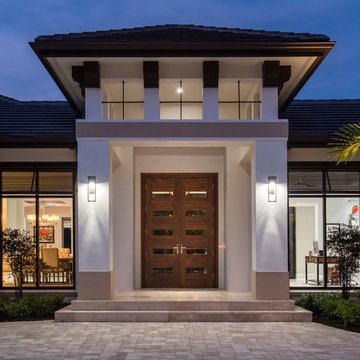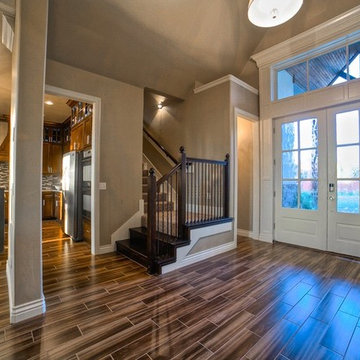両開きドアトランジショナルスタイルの玄関 (木目調のドア、白いドア) の写真
絞り込み:
資材コスト
並び替え:今日の人気順
写真 1〜20 枚目(全 964 枚)
1/5

シカゴにあるラグジュアリーな広いトランジショナルスタイルのおしゃれなマッドルーム (グレーの壁、淡色無垢フローリング、茶色い床、板張り天井、木目調のドア) の写真

階段を上がり白いガラス框の親子ドアを開ける。
アカンサスの葉と咲き誇る花々、ビーズで表現されたモチーフがキラキラと光を
反射し、光沢の美しい壁紙が出迎えます。
天井照明は、レクリントの緻密なプリーツからの光が優しく包みます。
床は、大理石の美しいモザイクタイルを貼ることで、ゲストの迎えるに
ふさわしい空間になりました。
左手のカットミラーから映り込む絵画が空間に広がりを感じさせます。
あえてエントランスをつくることで、
来客されるゲストへのおもてなしと、目線の誘導や空間の区切りを実現しました。

Designed and Built by: Cottage Home Company
Photographed by: Kyle Caldabaugh of Level Exposure
ジャクソンビルにあるトランジショナルスタイルのおしゃれな玄関ロビー (白い壁、濃色無垢フローリング、白いドア) の写真
ジャクソンビルにあるトランジショナルスタイルのおしゃれな玄関ロビー (白い壁、濃色無垢フローリング、白いドア) の写真
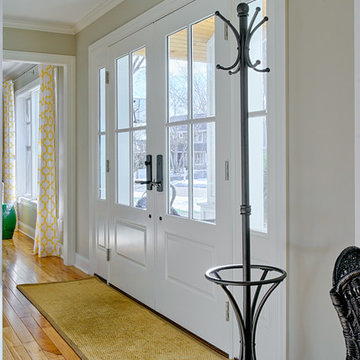
The front door replacement. The existing all wood doors had small lites (windows) letting in almost no light. We replaced the doors with these customized stock steel doors. The light floods the main level.
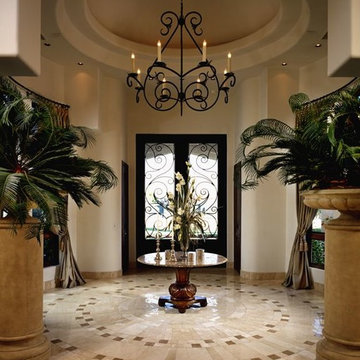
Double doors are a great way to add elegance to a space or to make an entrance seem more grand.
Want more inspiring photos? Follow us on Facebook, Twitter, Pinterest and Instagram!
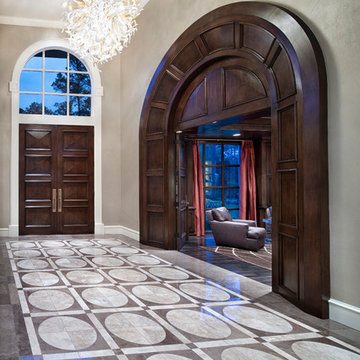
Piston Design
ヒューストンにあるラグジュアリーな巨大なトランジショナルスタイルのおしゃれな玄関ロビー (ベージュの壁、木目調のドア) の写真
ヒューストンにあるラグジュアリーな巨大なトランジショナルスタイルのおしゃれな玄関ロビー (ベージュの壁、木目調のドア) の写真

Une grande entrée qui n'avait pas vraiment de fonction et qui devient une entrée paysage, avec ce beau papier peint, on y déambule comme dans un musée, on peut s'y asseoir pour rêver, y ranger ses clés et son manteau, se poser, déconnecter, décompresser. Un sas de douceur et de poésie.
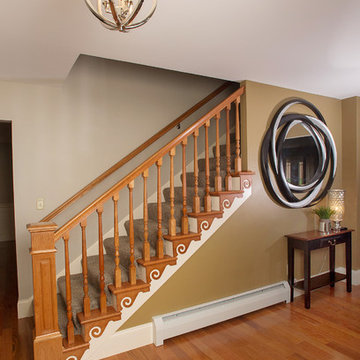
Jordan Leigh Photography
フィラデルフィアにあるお手頃価格の中くらいなトランジショナルスタイルのおしゃれな玄関ロビー (グレーの壁、無垢フローリング、木目調のドア) の写真
フィラデルフィアにあるお手頃価格の中くらいなトランジショナルスタイルのおしゃれな玄関ロビー (グレーの壁、無垢フローリング、木目調のドア) の写真
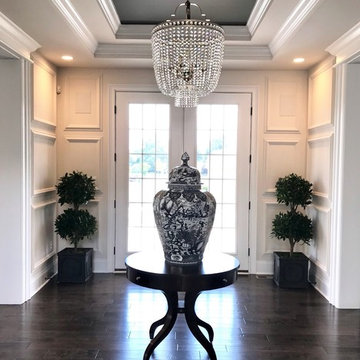
The goal for this entire home was to design everything in black & white and keep each room interesting, well design, sophisticated and most of all, timeless.
A great entryway sets the tone for the rest of your home and prepares you for what’s next. I designed this entryway to be tasteful well design but bold and dramatic to keep you interested. I wanted everyone that entered this house to start thinking in their mind “I want to see more!”
The lighting and artwork I picked out were all out of my clients’ comfort zone, but they trusted me enough to go with my design. I love it when my clients aren’t afraid to take the risk, it always pays off at end!
Let the Picture speak for itself!
Photo Credits: Rose T. Bien-Aime

Bright and beautiful foyer in Charlotte, NC with double wood entry doors, custom white wall paneling, chandelier, wooden console table, black mirror, table lamp, decorative pieces and rug over medium wood floors.
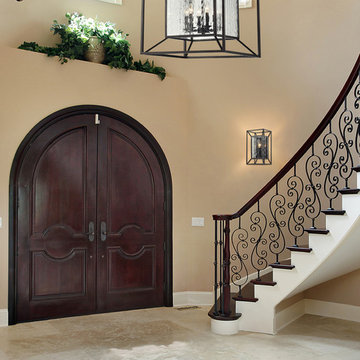
The outer cube suspending the inner cube of clear water glass panels that are the centerpiece of the design.
Available for purchase at http://www.wegotlites.net/Cubix-Collection-6-Light-24-Oiled-Bronze-Chandelier-With-Clear-Water-Glass-141236_p_85360.html

Kelly: “We wanted to build our own house and I did not want to move again. We had moved quite a bit earlier on. I like rehabbing and I like design, as a stay at home mom it has been my hobby and we wanted our forever home.”
*************************************************************************
Transitional Foyer featuring white painted pine tongue and groove wall and ceiling. Natural wood stained French door, picture and mirror frames work to blend with medium tone hardwood flooring. Flower pattern Settee with blue painted trim to match opposite cabinet.
*************************************************************************
Buffalo Lumber specializes in Custom Milled, Factory Finished Wood Siding and Paneling. We ONLY do real wood.
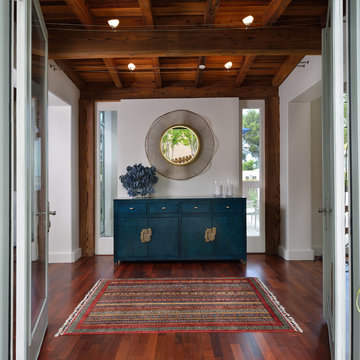
The entry vestibule features an Asian inspired ceiling with contemporary track lighting. The credenza mimics the Asian influence while sporting a dramatic coral sculpture found at a Texas Antiques Fair. An undulating circular mirror finishes the space and reflects the landscape of the entry courtyard.
Photos: Miro Dvorscak
両開きドアトランジショナルスタイルの玄関 (木目調のドア、白いドア) の写真
1
