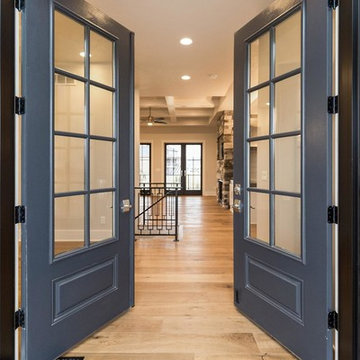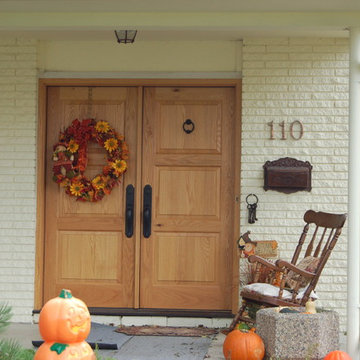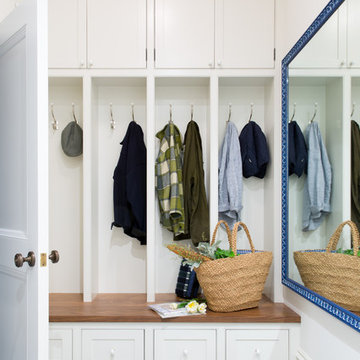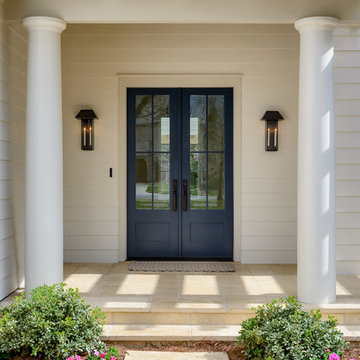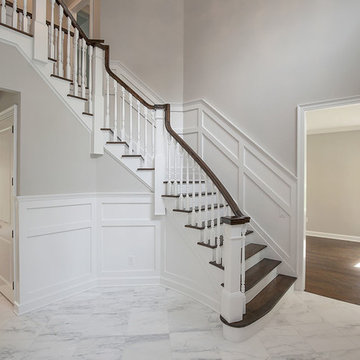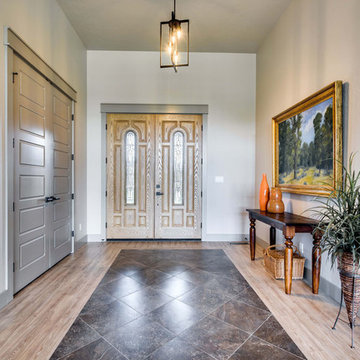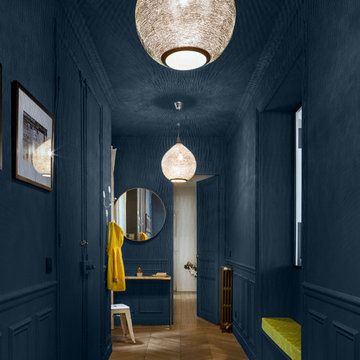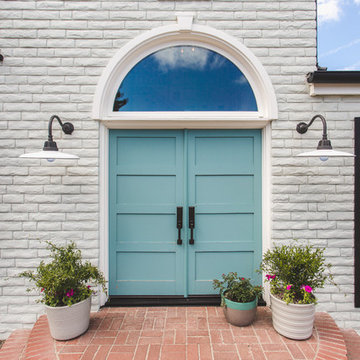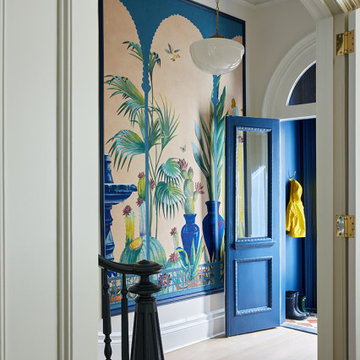両開きドアトランジショナルスタイルの玄関 (青いドア、緑のドア、淡色木目調のドア) の写真
絞り込み:
資材コスト
並び替え:今日の人気順
写真 1〜20 枚目(全 164 枚)
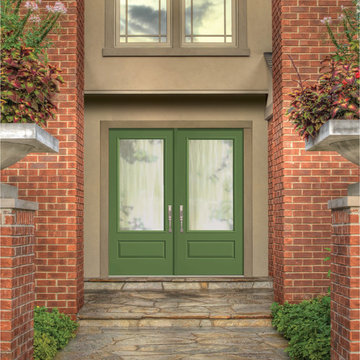
Therma-Tru Classic-Craft Canvas Collection fiberglass doors painted Courtyard Green (546) with Chinchilla privacy and textured glass. Courtyard Green is a quietly determined color that kicks green up a notch. This color puts a modern spin on organic elements to create a unique style accent.
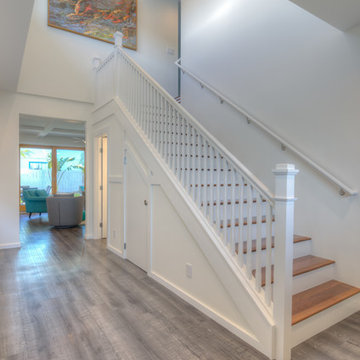
Hawkins and Biggins Photography
ハワイにある高級な広いトランジショナルスタイルのおしゃれな玄関ロビー (白い壁、クッションフロア、淡色木目調のドア、グレーの床) の写真
ハワイにある高級な広いトランジショナルスタイルのおしゃれな玄関ロビー (白い壁、クッションフロア、淡色木目調のドア、グレーの床) の写真

Warm and inviting this new construction home, by New Orleans Architect Al Jones, and interior design by Bradshaw Designs, lives as if it's been there for decades. Charming details provide a rich patina. The old Chicago brick walls, the white slurried brick walls, old ceiling beams, and deep green paint colors, all add up to a house filled with comfort and charm for this dear family.
Lead Designer: Crystal Romero; Designer: Morgan McCabe; Photographer: Stephen Karlisch; Photo Stylist: Melanie McKinley.
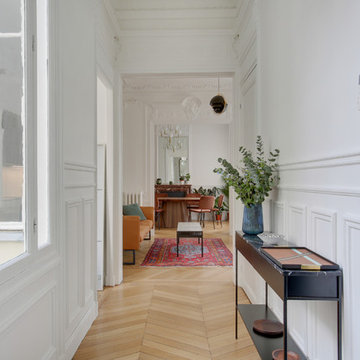
Rénovation appartement Neuilly sur Seine
パリにある中くらいなトランジショナルスタイルのおしゃれな玄関ロビー (白い壁、淡色無垢フローリング、青いドア、ベージュの床) の写真
パリにある中くらいなトランジショナルスタイルのおしゃれな玄関ロビー (白い壁、淡色無垢フローリング、青いドア、ベージュの床) の写真
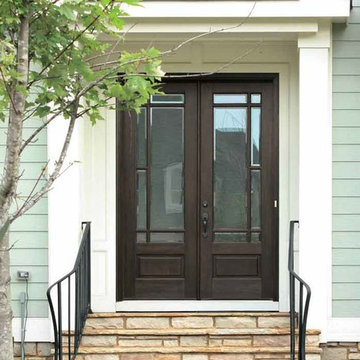
GLASS: Clear Beveled Low E
TIMBER: Mahogany
DOUBLE DOOR: 5'0", 5'4". 6'0" x 6'8" x 1 3/4"
LEAD TIME: 2-3 weeks
タンパにあるお手頃価格の中くらいなトランジショナルスタイルのおしゃれな玄関ドア (茶色い壁、淡色木目調のドア) の写真
タンパにあるお手頃価格の中くらいなトランジショナルスタイルのおしゃれな玄関ドア (茶色い壁、淡色木目調のドア) の写真
Former Ranch-style home with enclosed spaces was completely gutted, all spaces reconfigured for an open floor plan with interesting exterior and interiors views.
Many windows and raised ceiling make bright light -filled spaces with warm inviting color palette.
Dining room here was former living room , former dining room and small kitchen turned into a generous kitchen.
The concept : "farmhouse with a good dose of glam", lots of good lighting in the evening, custom wall sconces, large dining pendant.
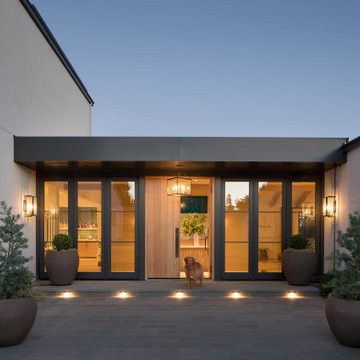
Ann Lowengart Interiors took a dated Lafayette Tuscan-inspired villa and transformed it into a timeless Californian ranch. The 5,045 Sq. Ft gated estate sited on 2.8-acres boasts panoramic views of Mt. Diablo, Briones Regional Park, and surrounding hills. Ann Lowengart dressed the modern interiors in a cool color palette punctuated by moody blues and Hermès orange that are casually elegant for a family with tween children and several animals. Unique to the residence is an indigo-walled library complete with a hidden bar for the adults to imbibe in.

Warm and inviting this new construction home, by New Orleans Architect Al Jones, and interior design by Bradshaw Designs, lives as if it's been there for decades. Charming details provide a rich patina. The old Chicago brick walls, the white slurried brick walls, old ceiling beams, and deep green paint colors, all add up to a house filled with comfort and charm for this dear family.
Lead Designer: Crystal Romero; Designer: Morgan McCabe; Photographer: Stephen Karlisch; Photo Stylist: Melanie McKinley.
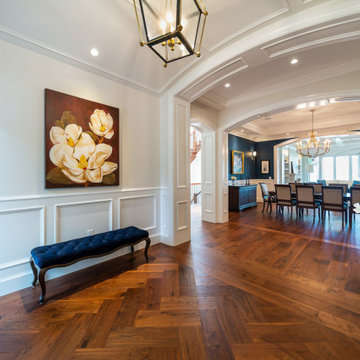
photo: Paul Grdina
バンクーバーにある広いトランジショナルスタイルのおしゃれな玄関ロビー (白い壁、無垢フローリング、青いドア、茶色い床) の写真
バンクーバーにある広いトランジショナルスタイルのおしゃれな玄関ロビー (白い壁、無垢フローリング、青いドア、茶色い床) の写真
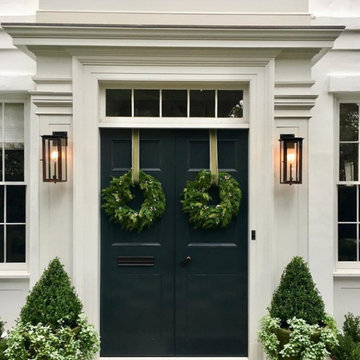
Holiday Entry with Modernist lanterns on original bracket. Define a contemporary space with the Bevolo Modernist Collection. The streamlined, rectangular style pairs well with mid-century modern architecture, as well as a multitude of other architectural styles. The lantern series was designed with stainless steel in mind and is also available in copper.
Standard Lantern Sizes
Height Width Depth
15.0" 7.0" 7.0"
19.0" 8.75" 8.75"
23.0" 10.5" 10.5"
27.0" 12.75" 12.75"
両開きドアトランジショナルスタイルの玄関 (青いドア、緑のドア、淡色木目調のドア) の写真
1
