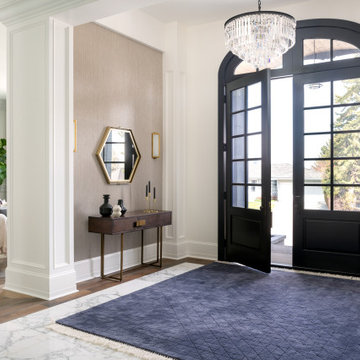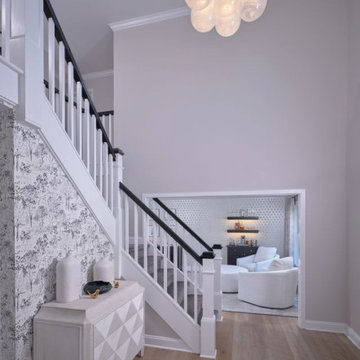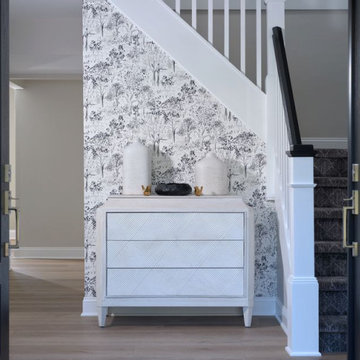両開きドアトランジショナルスタイルの玄関 (黒いドア、壁紙) の写真
絞り込み:
資材コスト
並び替え:今日の人気順
写真 1〜16 枚目(全 16 枚)
1/5

Grand Foyer
オレンジカウンティにある高級な中くらいなトランジショナルスタイルのおしゃれな玄関ロビー (白い壁、淡色無垢フローリング、黒いドア、表し梁、壁紙) の写真
オレンジカウンティにある高級な中くらいなトランジショナルスタイルのおしゃれな玄関ロビー (白い壁、淡色無垢フローリング、黒いドア、表し梁、壁紙) の写真

This Naples home was the typical Florida Tuscan Home design, our goal was to modernize the design with cleaner lines but keeping the Traditional Moulding elements throughout the home. This is a great example of how to de-tuscanize your home.
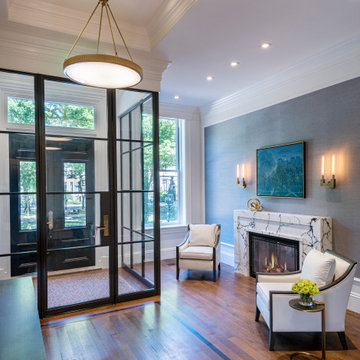
Elegant common foyer with glossy black double doors and enclosed black iron and glass vestibule. Stained white oak hardwood flooring and grey grasscloth wall covering. White coffered ceiling with recessed lighting and lacquered brass chandeliers.

Dreaming of a farmhouse life in the middle of the city, this custom new build on private acreage was interior designed from the blueprint stages with intentional details, durability, high-fashion style and chic liveable luxe materials that support this busy family's active and minimalistic lifestyle. | Photography Joshua Caldwell
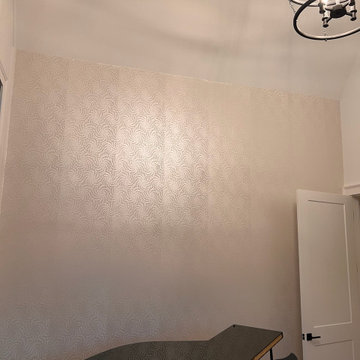
The downstairs bonus room was turned into the family's piano room so we added an accent wall of beaded wallpaper to bring a sophisticated look & feel to the space. This design compliments the floor to ceiling fireplace as well as the piano itself.
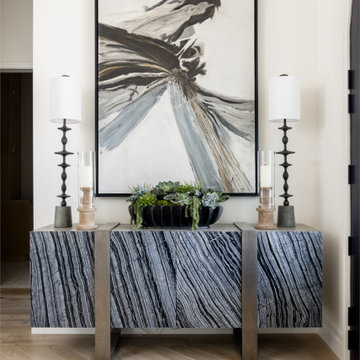
Grand Foyer
オレンジカウンティにある高級な中くらいなトランジショナルスタイルのおしゃれな玄関ロビー (白い壁、淡色無垢フローリング、黒いドア、表し梁、壁紙) の写真
オレンジカウンティにある高級な中くらいなトランジショナルスタイルのおしゃれな玄関ロビー (白い壁、淡色無垢フローリング、黒いドア、表し梁、壁紙) の写真
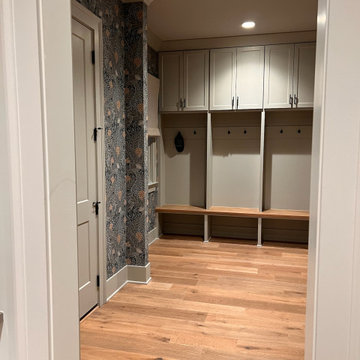
This downstairs mud room had all four walls covered in Thibaut wallpaper. We designed around the built in cubbies and brought a fresh new look to the space. The blue and grey color palette flows into the attached laundry room as well as the adjoining kitchen & dining area.
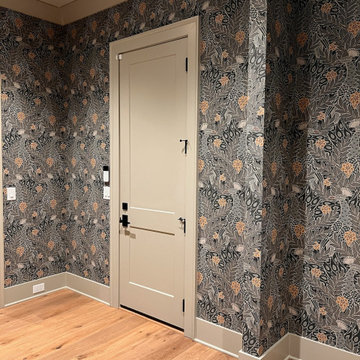
This downstairs mud room had all four walls covered in Thibaut wallpaper. We designed around the built in cubbies and brought a fresh new look to the space. The blue and grey color palette flows into the attached laundry room as well as the adjoining kitchen & dining area.
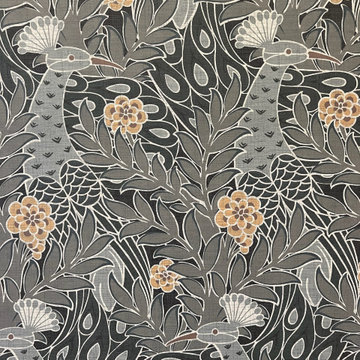
This downstairs mud room had all four walls covered in Thibaut wallpaper. We designed around the built in cubbies and brought a fresh new look to the space. The blue and grey color palette flows into the attached laundry room as well as the adjoining kitchen & dining area.
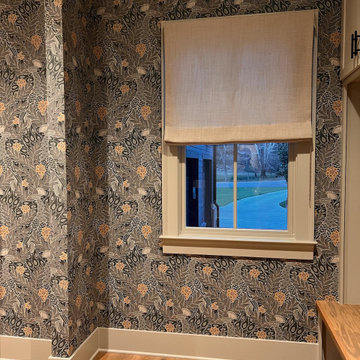
This downstairs mud room had all four walls covered in Thibaut wallpaper. We designed around the built in cubbies and brought a fresh new look to the space. The blue and grey color palette flows into the attached laundry room as well as the adjoining kitchen & dining area.

Grand Foyer
オレンジカウンティにある高級な中くらいなトランジショナルスタイルのおしゃれな玄関ロビー (白い壁、淡色無垢フローリング、黒いドア、ベージュの床、表し梁、壁紙) の写真
オレンジカウンティにある高級な中くらいなトランジショナルスタイルのおしゃれな玄関ロビー (白い壁、淡色無垢フローリング、黒いドア、ベージュの床、表し梁、壁紙) の写真
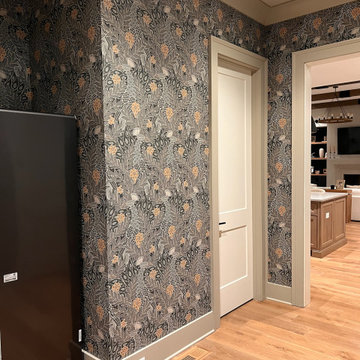
This downstairs mud room had all four walls covered in Thibaut wallpaper. We designed around the built in cubbies and brought a fresh new look to the space. The blue and grey color palette flows into the attached laundry room as well as the adjoining kitchen & dining area.
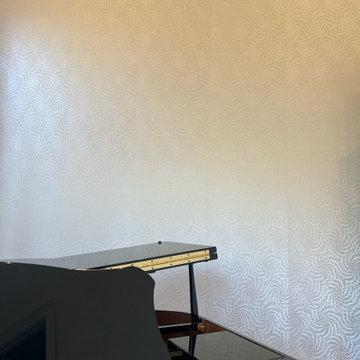
The downstairs bonus room was turned into the family's piano room so we added an accent wall of beaded wallpaper to bring a sophisticated look & feel to the space. This design compliments the floor to ceiling fireplace as well as the piano itself.
両開きドアトランジショナルスタイルの玄関 (黒いドア、壁紙) の写真
1
