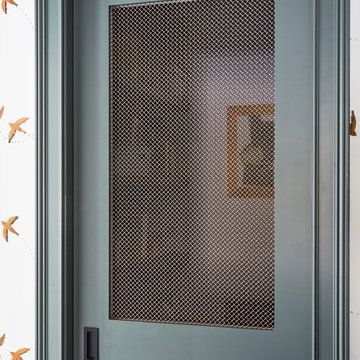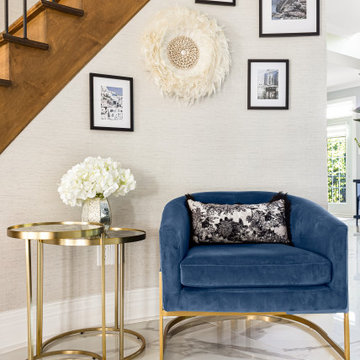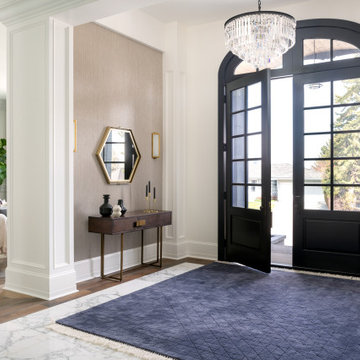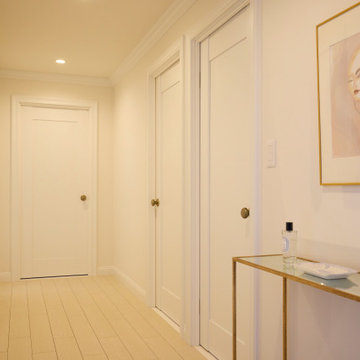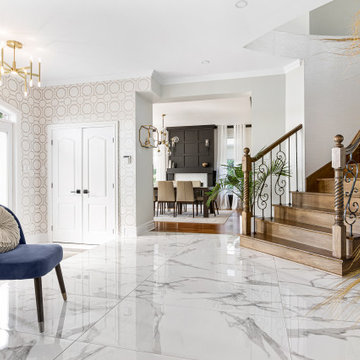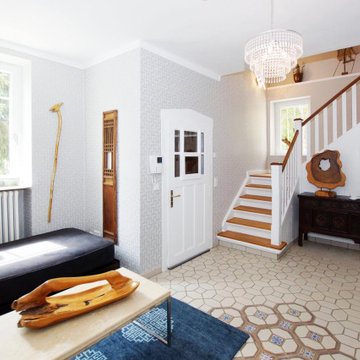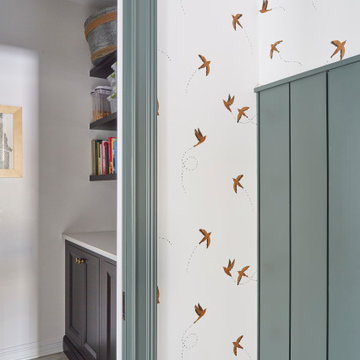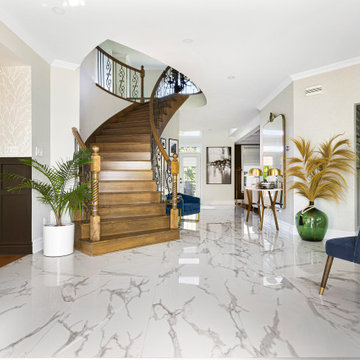トランジショナルスタイルの玄関 (白い床、壁紙) の写真
絞り込み:
資材コスト
並び替え:今日の人気順
写真 1〜20 枚目(全 30 枚)
1/4
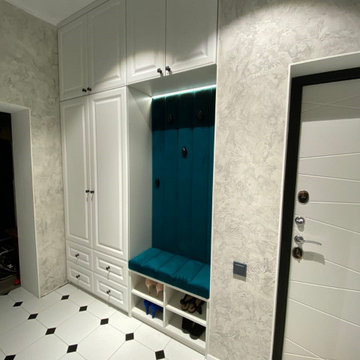
Фасады мдф матовая эмаль матовые белые
他の地域にあるお手頃価格の小さなトランジショナルスタイルのおしゃれな玄関ホール (グレーの壁、セラミックタイルの床、白いドア、白い床、壁紙) の写真
他の地域にあるお手頃価格の小さなトランジショナルスタイルのおしゃれな玄関ホール (グレーの壁、セラミックタイルの床、白いドア、白い床、壁紙) の写真
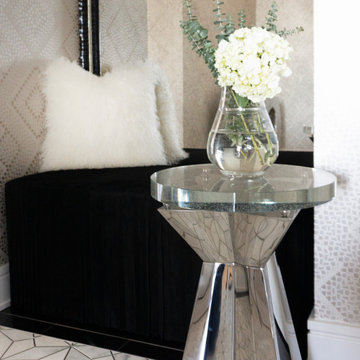
A glam entry with an intricate white marble and metal floor tile and a black fringe ottoman in front of an oversized antiqued mirror.
シカゴにあるラグジュアリーな中くらいなトランジショナルスタイルのおしゃれな玄関ホール (グレーの壁、大理石の床、白い床、壁紙) の写真
シカゴにあるラグジュアリーな中くらいなトランジショナルスタイルのおしゃれな玄関ホール (グレーの壁、大理石の床、白い床、壁紙) の写真
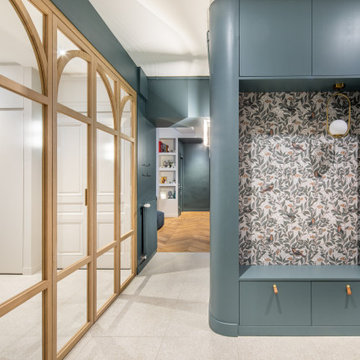
Fin de chantier pour cette restructuration complète d’un bel appartement ancien, dans le quartier historique de l’Abbaye d’Ainay.
Suivant le projet de l’architecte Alice Magnan, nous avons :
Redessiné les espaces des pièces de vie parents, enfants et bureau
Créé une nouvelle salle de bain parentale
Créé des verrières en bois de chêne cintrées sur-mesure, avec charnières invisibles
Rénové les parquets anciens en pointe de Hongrie
Rénové complètement la cuisine
Réalisé une mezzanine acier sur-mesure, avec des garde-corps en filet
Remplacé des fenêtres par des fenêtres à imposte en demi-lune et fermetures à espagnolette
Le charme de l’ancien a été magnifié, avec au final un appartement lumineux et singulier.
Photos de Pierre Coussié
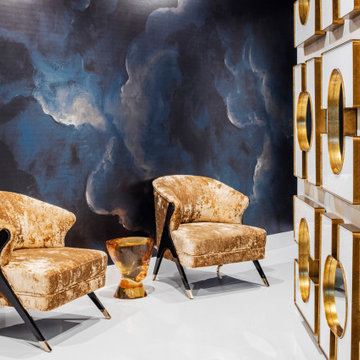
Every inch of this 4,200-square-foot condo on Las Olas—two units combined into one inside the tallest building in Fort Lauderdale—is dripping with glamour, starting right away in the entrance with Phillip Jeffries’ Cloud wallpaper and crushed velvet gold chairs by Koket. Along with tearing out some of the bathrooms and installing sleek and chic new vanities, Laure Nell Interiors outfitted the residence with all the accoutrements that make it perfect for the owners—two doctors without children—to enjoy an evening at home alone or entertaining friends and family. On one side of the condo, we turned the previous kitchen into a wet bar off the family room. Inspired by One Hotel, the aesthetic here gives off permanent vacation vibes. A large rattan light fixture sets a beachy tone above a custom-designed oversized sofa. Also on this side of the unit, a light and bright guest bedroom, affectionately named the Bali Room, features Phillip Jeffries’ silver leaf wallpaper and heirloom artifacts that pay homage to the Indian heritage of one of the owners. In another more-moody guest room, a Currey and Co. Grand Lotus light fixture gives off a golden glow against Phillip Jeffries’ dip wallcovering behind an emerald green bed, while an artist hand painted the look on each wall. The other side of the condo took on an aesthetic that reads: The more bling, the better. Think crystals and chrome and a 78-inch circular diamond chandelier. The main kitchen, living room (where we custom-surged together Surya rugs), dining room (embellished with jewelry-like chain-link Yale sconces by Arteriors), office, and master bedroom (overlooking downtown and the ocean) all reside on this side of the residence. And then there’s perhaps the jewel of the home: the powder room, illuminated by Tom Dixon pendants. The homeowners hiked Machu Picchu together and fell in love with a piece of art on their trip that we designed the entire bathroom around. It’s one of many personal objets found throughout the condo, making this project a true labor of love.
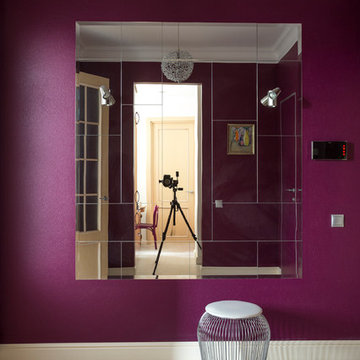
Небольшая прихожая покрашена в брусничный цвет, что придает помешению динамичность и яркость. Зеркало во всю стену расширяет визуально пространство и прибавляет освещенности.
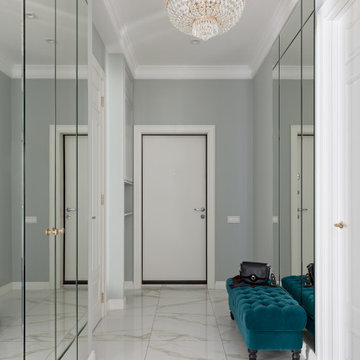
サンクトペテルブルクにあるお手頃価格の中くらいなトランジショナルスタイルのおしゃれな玄関 (緑の壁、磁器タイルの床、白いドア、白い床、折り上げ天井、壁紙) の写真
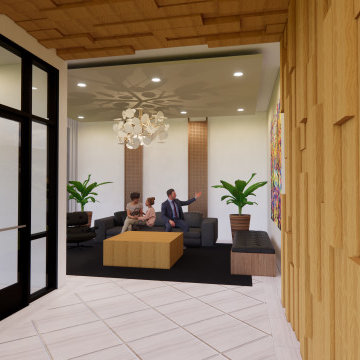
Luxury Condominium Entry lounge space.
ソルトレイクシティにあるお手頃価格の小さなトランジショナルスタイルのおしゃれな玄関 (セラミックタイルの床、白い床、板張り天井、壁紙) の写真
ソルトレイクシティにあるお手頃価格の小さなトランジショナルスタイルのおしゃれな玄関 (セラミックタイルの床、白い床、板張り天井、壁紙) の写真
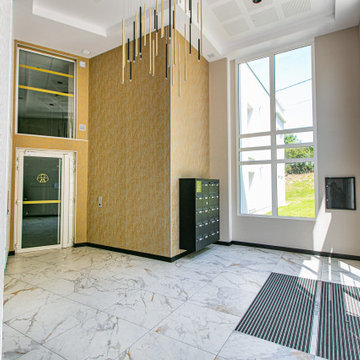
Mise en valeur des parties communes d'un immeuble résidentiel neuf, à Biarritz.
ボルドーにあるトランジショナルスタイルのおしゃれな玄関ロビー (ベージュの壁、大理石の床、白いドア、白い床、壁紙) の写真
ボルドーにあるトランジショナルスタイルのおしゃれな玄関ロビー (ベージュの壁、大理石の床、白いドア、白い床、壁紙) の写真
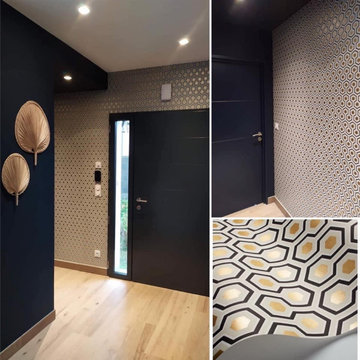
Le papier peint HICKS HEXAGON COLE & SON WALLPAPER dont le motif joue sur les contrastes noir et doré est l'un des best sellers de l'éditeur anglais.
Et oui des les premiers pas en arrivant dans votre intérieur, l'entrée donne le ton à la maison.
Un sas de décompression entre l'extérieur et l'intérieur
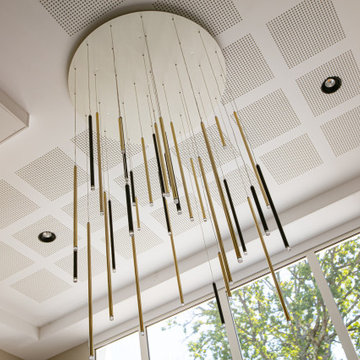
Mise en valeur des parties communes d'un immeuble résidentiel neuf, à Biarritz.
ボルドーにある広いトランジショナルスタイルのおしゃれな玄関ロビー (ベージュの壁、大理石の床、白いドア、白い床、壁紙) の写真
ボルドーにある広いトランジショナルスタイルのおしゃれな玄関ロビー (ベージュの壁、大理石の床、白いドア、白い床、壁紙) の写真
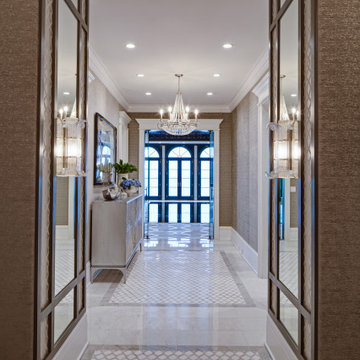
Vestibule at the base of an underground staircase which connects the main house and the pool house. This space features marble mosaic tile inlays, upholstered walls, and is accented with crystal chandeliers and sconces.
トランジショナルスタイルの玄関 (白い床、壁紙) の写真
1
