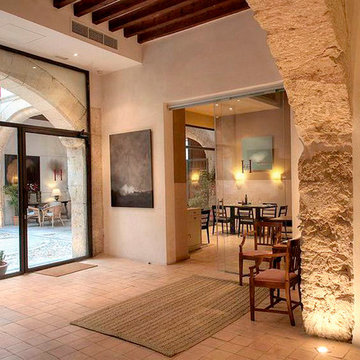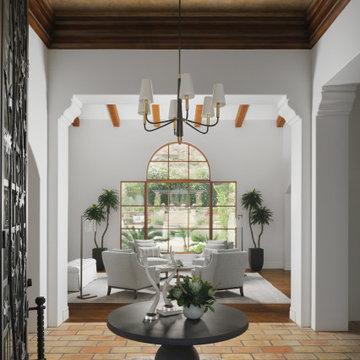トランジショナルスタイルの玄関 (オレンジの床、黒いドア、オレンジのドア) の写真
絞り込み:
資材コスト
並び替え:今日の人気順
写真 1〜2 枚目(全 2 枚)
1/5

Reforma de vivienda en hotel boutique de cinco estrellas. La vivienda original presentaba la estructura original de casa señorial del casco antiguo de palma.
Se reconstruyó parte de la distribución interior de la vivienda, manteniendo la tipología original desarrollada en torno a un patio central, y se reorganizó el núcleo de comunicación vertical. Interiores: Cecilia Conde

In some areas of the existing home, three different floorings came together, creating a busy, choppy look. We unified the home by retaining the old-style brick flooring for the above foyer and the hallways. We installed or refinished wood floors in the remaining spaces. The terra cotta colored bricks in the foyer reference the Southwest location while the custom rug, table, accessories and chandelier breathe new life into the space with their updated, traditional style. Our clients enjoy the way the Navajo white walls give the home a spacious, inviting feeling.
Photo by Cole Horchler
トランジショナルスタイルの玄関 (オレンジの床、黒いドア、オレンジのドア) の写真
1