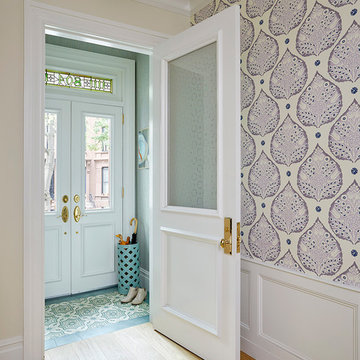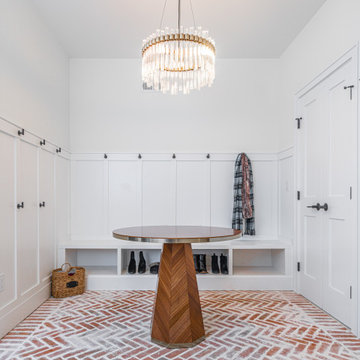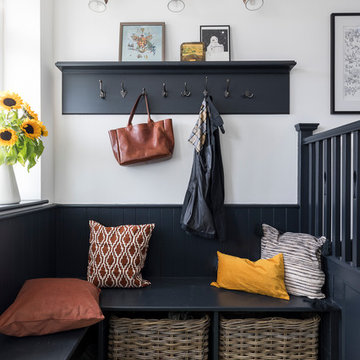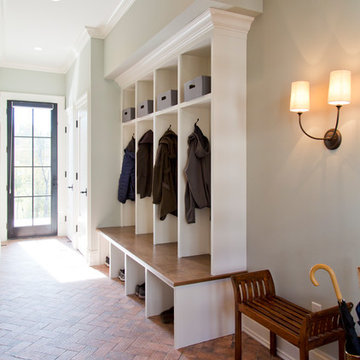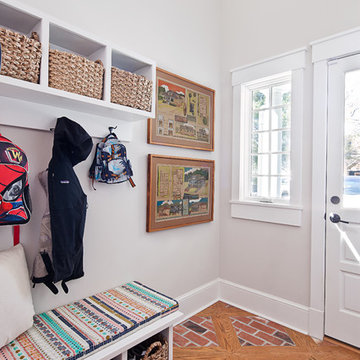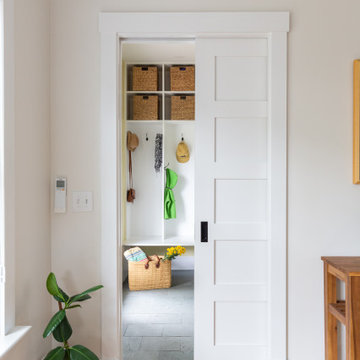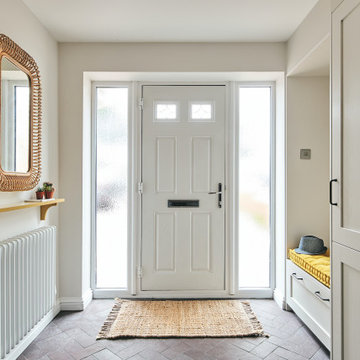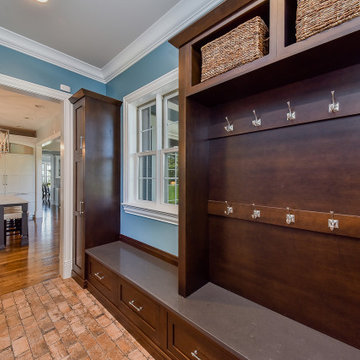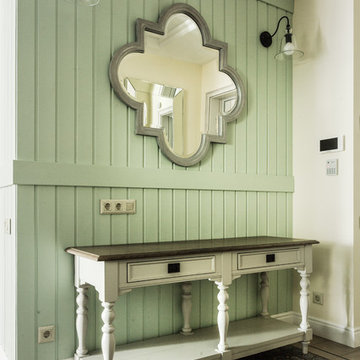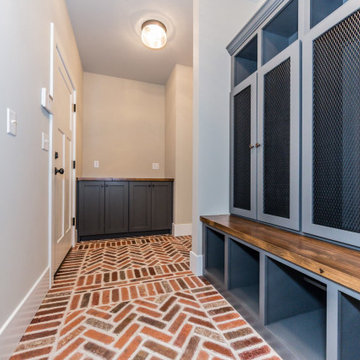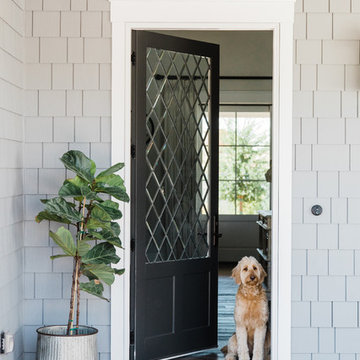トランジショナルスタイルの玄関 (緑の床、紫の床、赤い床) の写真
絞り込み:
資材コスト
並び替え:今日の人気順
写真 1〜20 枚目(全 63 枚)
1/5

The Finley at Fawn Lake | Award Winning Custom Home by J. Hall Homes, Inc. | Fredericksburg, Va
ワシントンD.C.にある高級な中くらいなトランジショナルスタイルのおしゃれなマッドルーム (グレーの壁、セラミックタイルの床、茶色いドア、赤い床) の写真
ワシントンD.C.にある高級な中くらいなトランジショナルスタイルのおしゃれなマッドルーム (グレーの壁、セラミックタイルの床、茶色いドア、赤い床) の写真
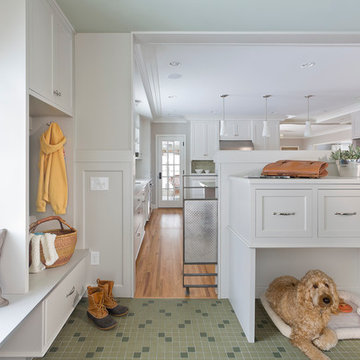
Andrea Rugg Photography
ミネアポリスにあるトランジショナルスタイルのおしゃれなマッドルーム (白い壁、緑の床) の写真
ミネアポリスにあるトランジショナルスタイルのおしゃれなマッドルーム (白い壁、緑の床) の写真
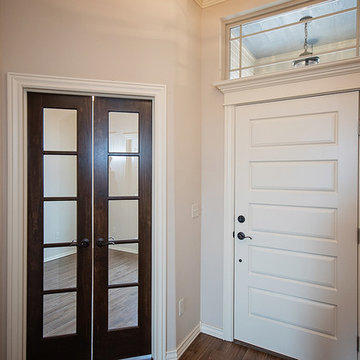
15917 Burkett Circle, Edmond, OK | Deer Creek Park
オクラホマシティにある高級な中くらいなトランジショナルスタイルのおしゃれな玄関ホール (ベージュの壁、無垢フローリング、白いドア、赤い床) の写真
オクラホマシティにある高級な中くらいなトランジショナルスタイルのおしゃれな玄関ホール (ベージュの壁、無垢フローリング、白いドア、赤い床) の写真
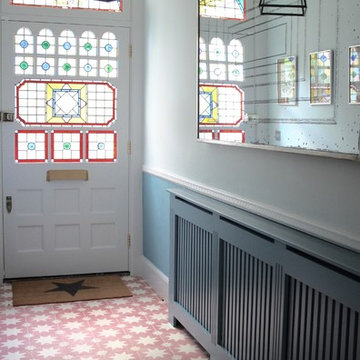
Entrance Hall to a beautiful victorian terraced house in west kensington. Original stained glass windows combined with contemporary chandeliers and colourful middle eastern style tiling. Interior designed by Olivia Emery
Built and decorated by Lethbridge London
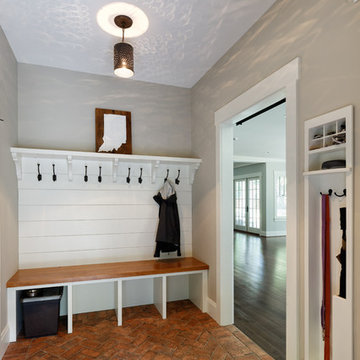
This side entry mudroom features a custom bench, brick floor, and custom storage for keys, dog leashes and umbrellas.
William Manning Photography
シンシナティにある中くらいなトランジショナルスタイルのおしゃれなマッドルーム (グレーの壁、レンガの床、赤い床) の写真
シンシナティにある中くらいなトランジショナルスタイルのおしゃれなマッドルーム (グレーの壁、レンガの床、赤い床) の写真
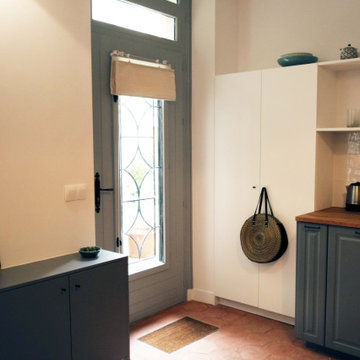
Fenêtre sur cour. Un ancien cabinet d’avocat entièrement repensé et rénové en appartement. Un air de maison de campagne s’invite dans ce petit repaire parisien, s’ouvrant sur une cour bucolique.

Mudroom/Foyer, Master Bathroom and Laundry Room renovation in Pennington, NJ. By relocating the laundry room to the second floor A&E was able to expand the mudroom/foyer and add a powder room. Functional bench seating and custom inset cabinetry not only hide the clutter but look beautiful when you enter the home. Upstairs master bath remodel includes spacious walk-in shower with bench, freestanding soaking tub, double vanity with plenty of storage. Mixed metal hardware including bronze and chrome. Water closet behind pocket door. Walk-in closet features custom built-ins for plenty of storage. Second story laundry features shiplap walls, butcher block countertop for folding, convenient sink and custom cabinetry throughout. Granite, quartz and quartzite and neutral tones were used throughout these projects.
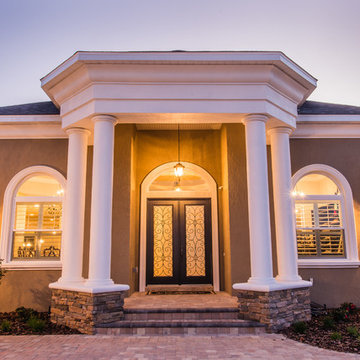
Digital Fury Productions
Custom Home by Bennett Construction Services - Ocala, FL
オーランドにある高級な中くらいなトランジショナルスタイルのおしゃれな玄関ドア (ベージュの壁、レンガの床、ガラスドア、赤い床) の写真
オーランドにある高級な中くらいなトランジショナルスタイルのおしゃれな玄関ドア (ベージュの壁、レンガの床、ガラスドア、赤い床) の写真
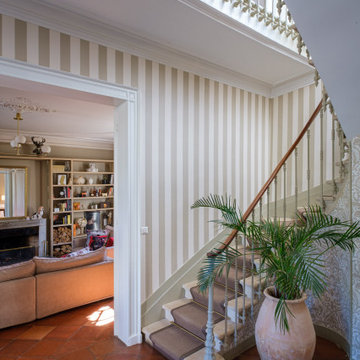
Réalisation d'un reportage photo complet suite à la finalisation du chantier de décoration de la maison.
ボルドーにある広いトランジショナルスタイルのおしゃれな玄関ロビー (ベージュの壁、テラコッタタイルの床、赤い床、折り上げ天井、壁紙) の写真
ボルドーにある広いトランジショナルスタイルのおしゃれな玄関ロビー (ベージュの壁、テラコッタタイルの床、赤い床、折り上げ天井、壁紙) の写真
トランジショナルスタイルの玄関 (緑の床、紫の床、赤い床) の写真
1
