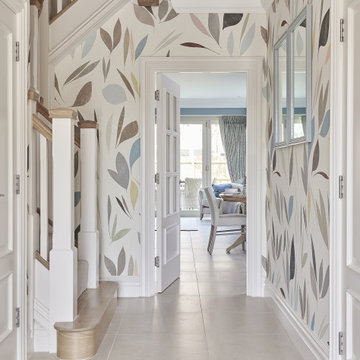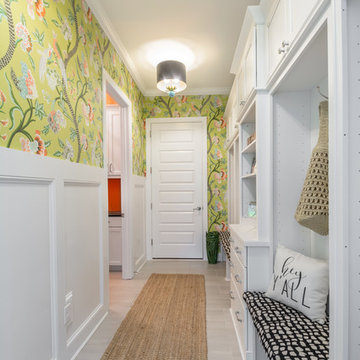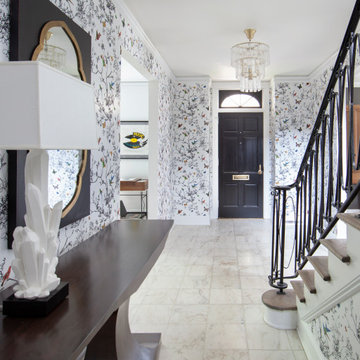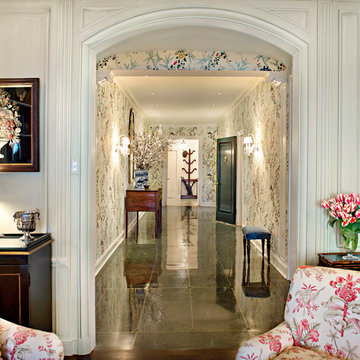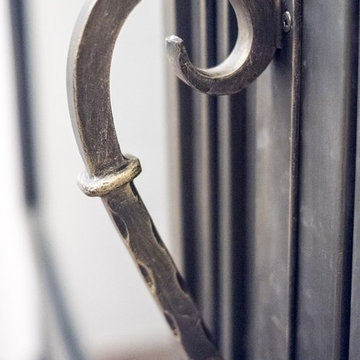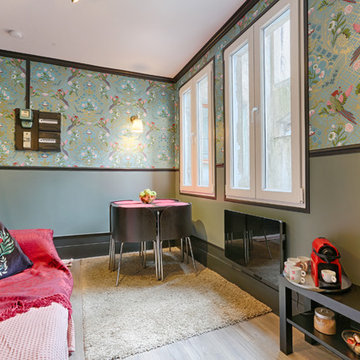玄関
並び替え:今日の人気順
写真 1〜20 枚目(全 28 枚)
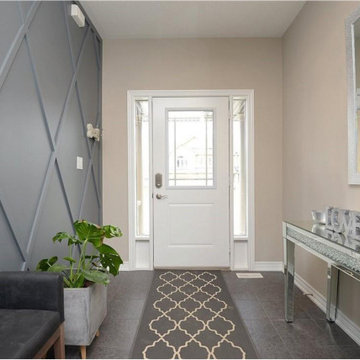
トロントにある中くらいなトランジショナルスタイルのおしゃれな玄関ロビー (マルチカラーの壁、セラミックタイルの床、白いドア、グレーの床、パネル壁) の写真

Entry Stair Hall with gallery wall, view to Living Room with gilded citrus peel wall sculpture. Interior Architecture + Design by Lisa Tharp.
Photography by Michael J. Lee
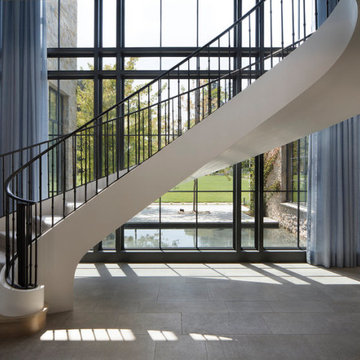
Transitional Entryway Staircase
Paul Dyer Photography
サンフランシスコにある広いトランジショナルスタイルのおしゃれな玄関ロビー (マルチカラーの壁、ライムストーンの床、グレーの床) の写真
サンフランシスコにある広いトランジショナルスタイルのおしゃれな玄関ロビー (マルチカラーの壁、ライムストーンの床、グレーの床) の写真
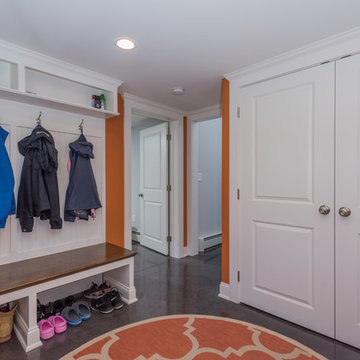
The transitional style of the interior of this remodeled shingle style home in Connecticut hits all of the right buttons for todays busy family. The sleek white and gray kitchen is the centerpiece of The open concept great room which is the perfect size for large family gatherings, but just cozy enough for a family of four to enjoy every day. The kids have their own space in addition to their small but adequate bedrooms whch have been upgraded with built ins for additional storage. The master suite is luxurious with its marble bath and vaulted ceiling with a sparkling modern light fixture and its in its own wing for additional privacy. There are 2 and a half baths in addition to the master bath, and an exercise room and family room in the finished walk out lower level.
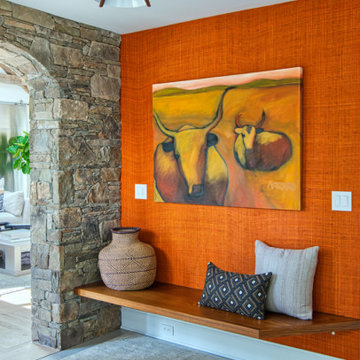
Bright and welcoming mudroom entry features Phillip Jefferies African Raffia wall covering and a gorgeous and convenient riffed oak bench. The rustic Thinstone arched entry leads to an open, comfortable family room.
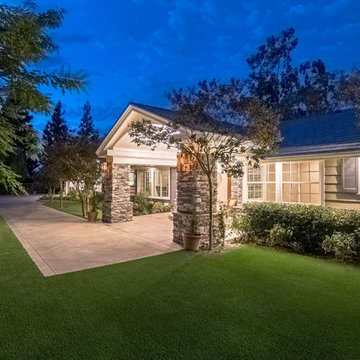
When we design, we take into account the entire home, inside and out. The exterior of this home was underwhelming. We designed dormers and a grand arched entry to make the front entry and facade of the home very inviting.
Interior Design, Exterior Design and Landscape Design: Bauer Design Group
Photography: Jared Carver
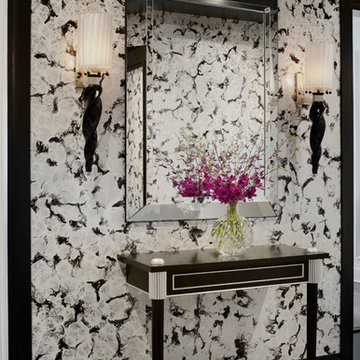
Werner Straube Photography
シカゴにあるラグジュアリーな中くらいなトランジショナルスタイルのおしゃれな玄関ロビー (マルチカラーの壁、カーペット敷き、グレーの床、壁紙、黒い天井) の写真
シカゴにあるラグジュアリーな中くらいなトランジショナルスタイルのおしゃれな玄関ロビー (マルチカラーの壁、カーペット敷き、グレーの床、壁紙、黒い天井) の写真
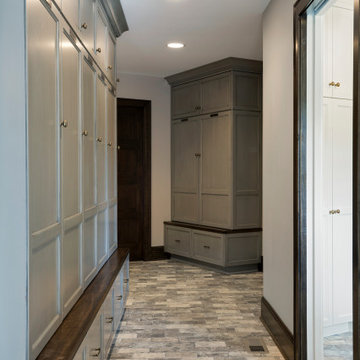
Custom mudroom with ample storage.
ミネアポリスにある広いトランジショナルスタイルのおしゃれなマッドルーム (マルチカラーの壁、セラミックタイルの床、グレーの床) の写真
ミネアポリスにある広いトランジショナルスタイルのおしゃれなマッドルーム (マルチカラーの壁、セラミックタイルの床、グレーの床) の写真
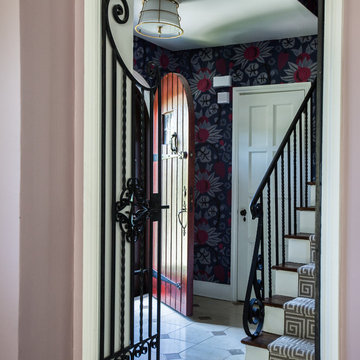
Andy Foster Photography
ロサンゼルスにある中くらいなトランジショナルスタイルのおしゃれな玄関ロビー (マルチカラーの壁、磁器タイルの床、濃色木目調のドア、グレーの床) の写真
ロサンゼルスにある中くらいなトランジショナルスタイルのおしゃれな玄関ロビー (マルチカラーの壁、磁器タイルの床、濃色木目調のドア、グレーの床) の写真
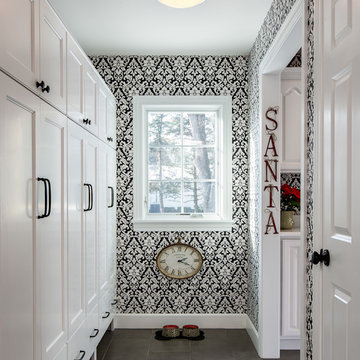
This gorgeous mudroom includes a locker for every member of the family.
デトロイトにあるお手頃価格の中くらいなトランジショナルスタイルのおしゃれなマッドルーム (マルチカラーの壁、磁器タイルの床、グレーの床) の写真
デトロイトにあるお手頃価格の中くらいなトランジショナルスタイルのおしゃれなマッドルーム (マルチカラーの壁、磁器タイルの床、グレーの床) の写真
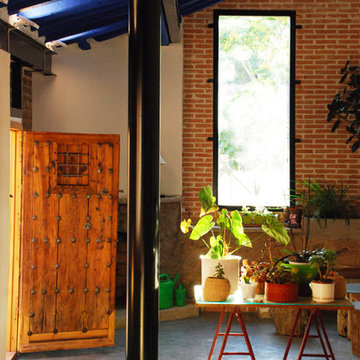
OOIIO arquitectura, josefotoinmo
マドリードにあるトランジショナルスタイルのおしゃれな玄関ラウンジ (マルチカラーの壁、コンクリートの床、淡色木目調のドア、グレーの床) の写真
マドリードにあるトランジショナルスタイルのおしゃれな玄関ラウンジ (マルチカラーの壁、コンクリートの床、淡色木目調のドア、グレーの床) の写真
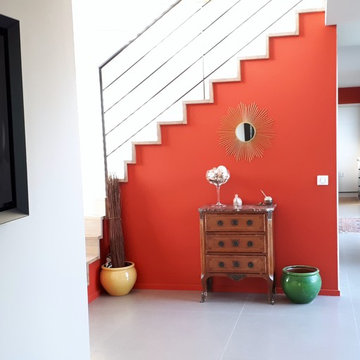
Un orange élégant donne le ton dès l'entrée
Crédit photos Sophie de Vismes
他の地域にある高級な広いトランジショナルスタイルのおしゃれな玄関ロビー (セラミックタイルの床、グレーの床、オレンジの壁) の写真
他の地域にある高級な広いトランジショナルスタイルのおしゃれな玄関ロビー (セラミックタイルの床、グレーの床、オレンジの壁) の写真
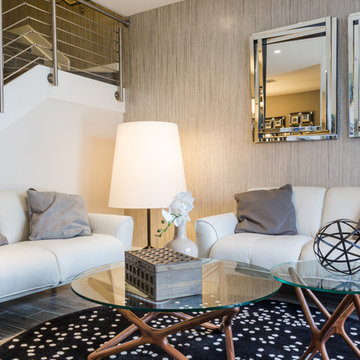
Entrance to home
Residential home
Location: Landmark at Lennar
Design By: Barbara Delgado - D'Liberatore by B
Photo by: Melissa Mederos and Manny Prades of Pryme Production
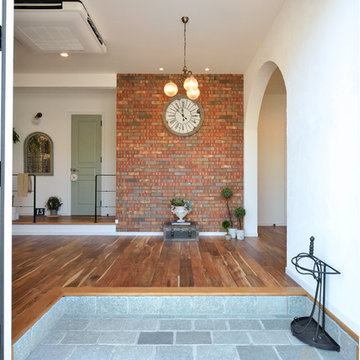
正面のショーブリックのレンガの壁が特徴的なエントランスホール。敢えて目地を見せることでデザインに変化を与えています。レンガの質感が、お部屋に重厚感を演出してくれます。© Maple Homes International.
他の地域にあるトランジショナルスタイルのおしゃれな玄関ホール (マルチカラーの壁、セラミックタイルの床、青いドア、グレーの床) の写真
他の地域にあるトランジショナルスタイルのおしゃれな玄関ホール (マルチカラーの壁、セラミックタイルの床、青いドア、グレーの床) の写真
1
