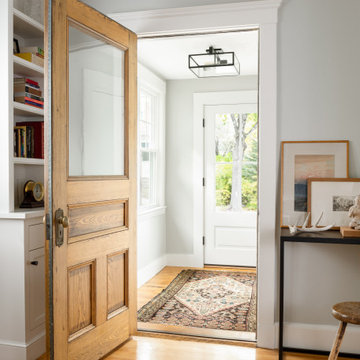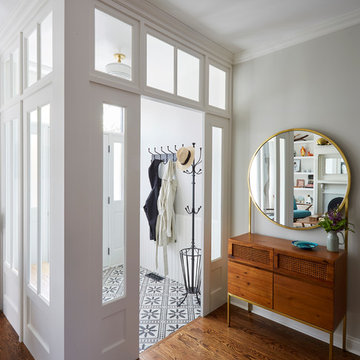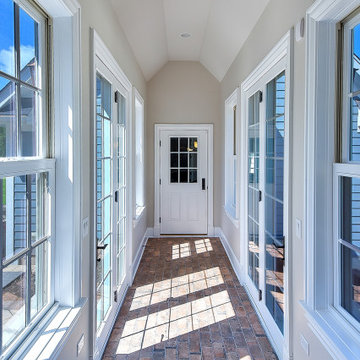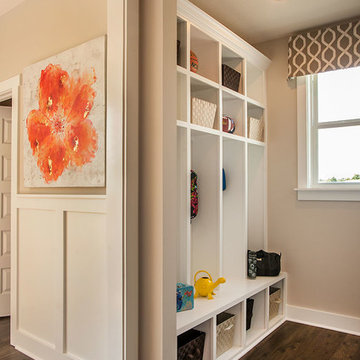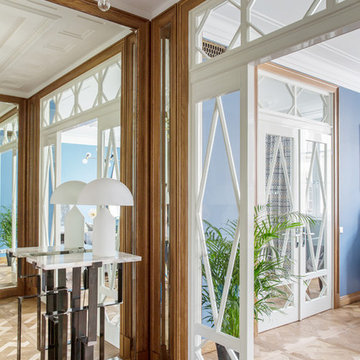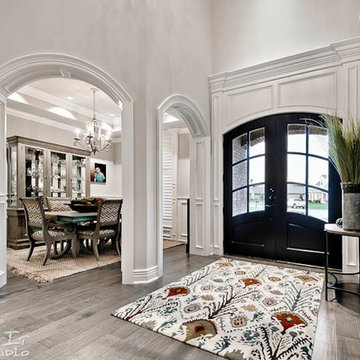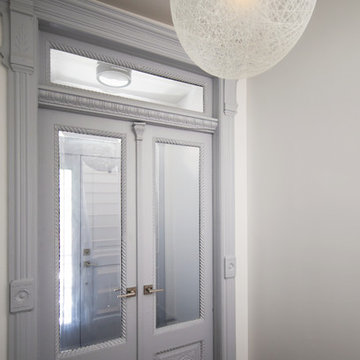トランジショナルスタイルの玄関ラウンジ (茶色い床、赤い床) の写真
絞り込み:
資材コスト
並び替え:今日の人気順
写真 1〜20 枚目(全 75 枚)
1/5
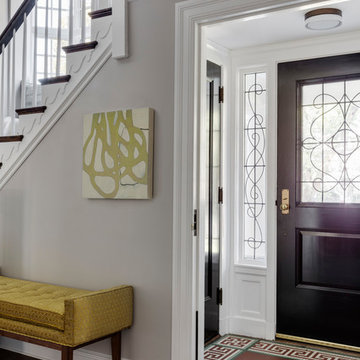
TEAM
Architect: LDa Architecture & Interiors
Interior Design: Thread By Lindsay Bentis
Builder: Great Woods Post & Beam Company, Inc.
Photographer: Greg Premru
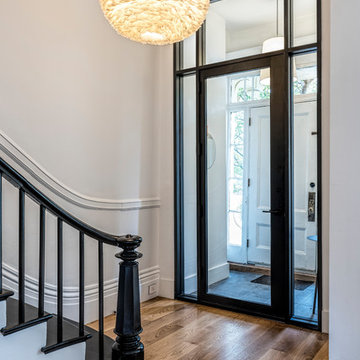
Image Courtesy © Richard Hilgendorff
ボストンにあるトランジショナルスタイルのおしゃれな玄関ラウンジ (白い壁、無垢フローリング、ガラスドア、茶色い床) の写真
ボストンにあるトランジショナルスタイルのおしゃれな玄関ラウンジ (白い壁、無垢フローリング、ガラスドア、茶色い床) の写真
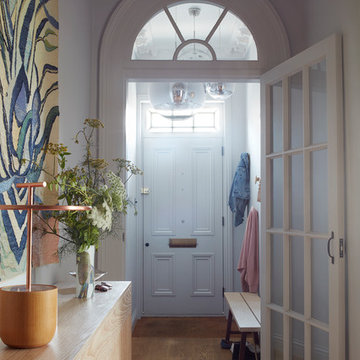
Photo by Simon Upton
デヴォンにあるお手頃価格の中くらいなトランジショナルスタイルのおしゃれな玄関ラウンジ (グレーの壁、無垢フローリング、茶色い床、白いドア) の写真
デヴォンにあるお手頃価格の中くらいなトランジショナルスタイルのおしゃれな玄関ラウンジ (グレーの壁、無垢フローリング、茶色い床、白いドア) の写真
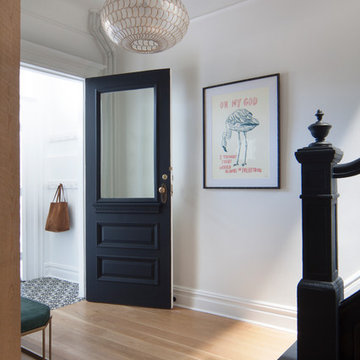
ニューヨークにあるトランジショナルスタイルのおしゃれな玄関ラウンジ (白い壁、淡色無垢フローリング、黒いドア、茶色い床) の写真
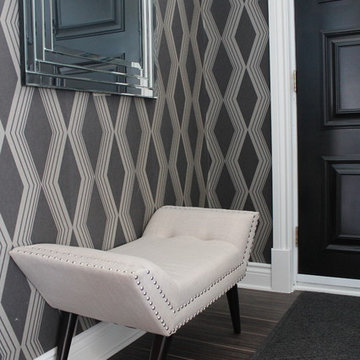
モントリオールにあるお手頃価格の中くらいなトランジショナルスタイルのおしゃれな玄関ラウンジ (マルチカラーの壁、セラミックタイルの床、黒いドア、茶色い床) の写真
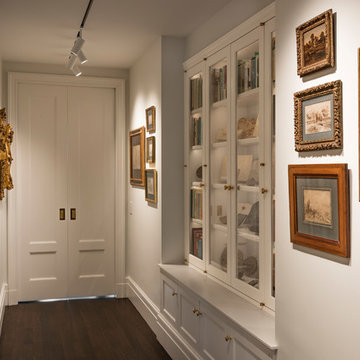
In combining three apartments, a Gallery space, was created to connect the Entry Foyer with Living Room, Dining Room, Family Room and Kitchen. The center of the Gallery features a display cabinet for a collection of fossils and related books. To protect the paintings, the walls surfaces were carefully oriented to avoid direct sunlight in this otherwise light filled apartment.
photo by Josh Nefsky
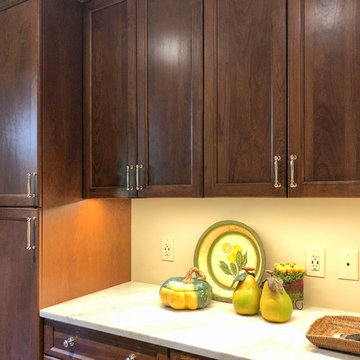
Custom cabinets optimize storage with 15" deep upper cabinets and versatile base cabinets that also disguise an air return. Multiple outlets, some with UBS ports, are ready for charging and telephone; others inside the deep left cabinet charge small appliances.
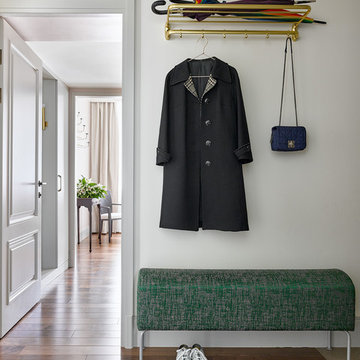
Вид на основную спальню из входной зоны. Часть спальня отведена под хранение - слева зеркало в пол со специальным приятным боковым освещением, вмонтированным во встроенные шкафы, сделанные на заказ. Справа находится вход в гардеробную. Заниженный потолок в этой части комнаты позволил встроить просторную антресоль для хранения.
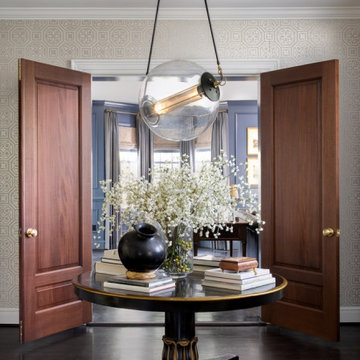
ワシントンD.C.にあるラグジュアリーな中くらいなトランジショナルスタイルのおしゃれな玄関ラウンジ (グレーの壁、濃色無垢フローリング、濃色木目調のドア、茶色い床) の写真

This is a lovely, 2 story home in Littleton, Colorado. It backs up to the High Line Canal and has truly stunning mountain views. When our clients purchased the home it was stuck in a 1980's time warp and didn't quite function for the family of 5. They hired us to to assist with a complete remodel. We took out walls, moved windows, added built-ins and cabinetry and worked with the clients more rustic, transitional taste. Check back for photos of the clients kitchen renovation! Photographs by Sara Yoder. Photo styling by Kristy Oatman.
FEATURED IN:
Colorado Homes & Lifestyles: A Divine Mix from the Kitchen Issue
Colorado Nest - The Living Room
Colorado Nest - The Bar
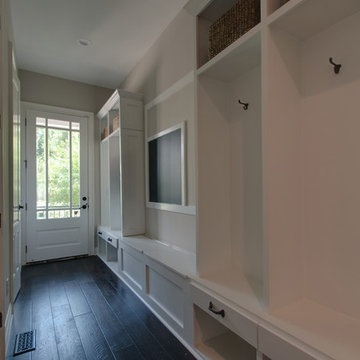
This second entry/vestibule to the home, was originally just an open hallway. By designing and incorporating a customized cubby system for each family member, USI was able to create a space that encompassed upper bins for storage, lower slots for shoes, a dedicated backpack/bag designation, a phone charging station tucked away in the drawers & a chalk/cork message board for the family to communicate on.
This now highly efficient location will instigate a organized lifestyle, while creating usable space.
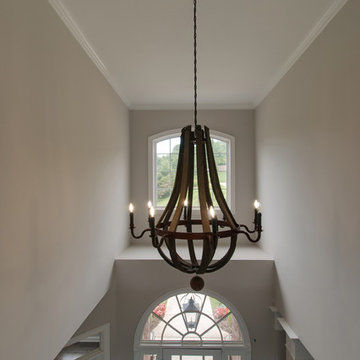
The entrance light fixture received a facelift with a larger scaled, rustic fixture.
ナッシュビルにある高級な広いトランジショナルスタイルのおしゃれな玄関ラウンジ (グレーの壁、濃色無垢フローリング、白いドア、茶色い床) の写真
ナッシュビルにある高級な広いトランジショナルスタイルのおしゃれな玄関ラウンジ (グレーの壁、濃色無垢フローリング、白いドア、茶色い床) の写真
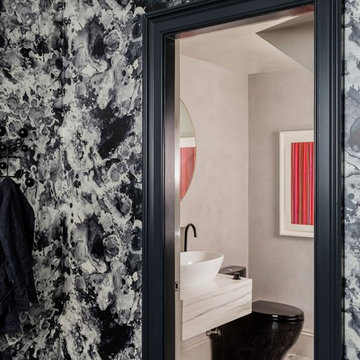
Photography by Michael J. Lee
ボストンにあるラグジュアリーな中くらいなトランジショナルスタイルのおしゃれな玄関ラウンジ (黒い壁、濃色無垢フローリング、茶色い床) の写真
ボストンにあるラグジュアリーな中くらいなトランジショナルスタイルのおしゃれな玄関ラウンジ (黒い壁、濃色無垢フローリング、茶色い床) の写真
トランジショナルスタイルの玄関ラウンジ (茶色い床、赤い床) の写真
1
