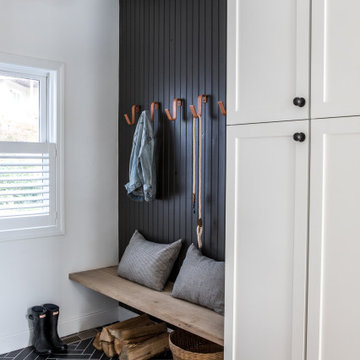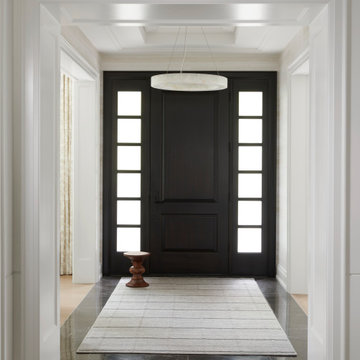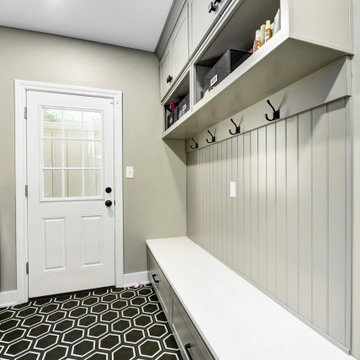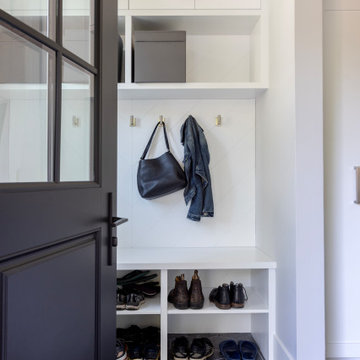トランジショナルスタイルの玄関 (黒い床、パネル壁) の写真
並び替え:今日の人気順
写真 1〜6 枚目(全 6 枚)
1/4
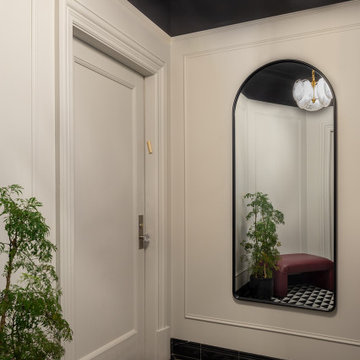
Welcome to the front vestibule of our Classic Six NYC apartment.
Classic Six is a six-room apartment floor plan found in buildings built in New York City prior to 1940. It consists of a formal dining room, a living room, a kitchen, two bedrooms, a smaller bedroom sometimes referred to as a maid's room, and one or two bathrooms.
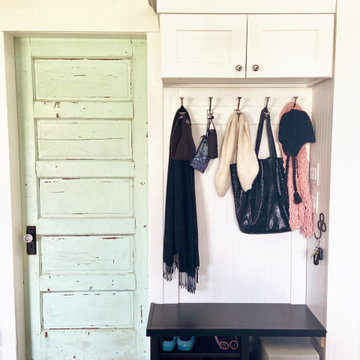
A hall tree was built in by the rear door, allowing for tidier storage when guests arrive.
プロビデンスにあるトランジショナルスタイルのおしゃれな玄関 (白い壁、コルクフローリング、黒い床、パネル壁) の写真
プロビデンスにあるトランジショナルスタイルのおしゃれな玄関 (白い壁、コルクフローリング、黒い床、パネル壁) の写真
トランジショナルスタイルの玄関 (黒い床、パネル壁) の写真
1
