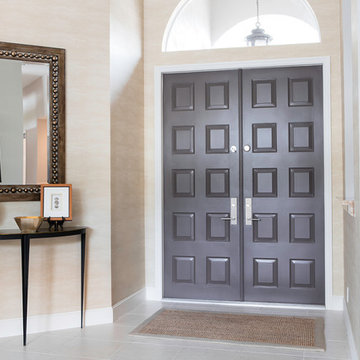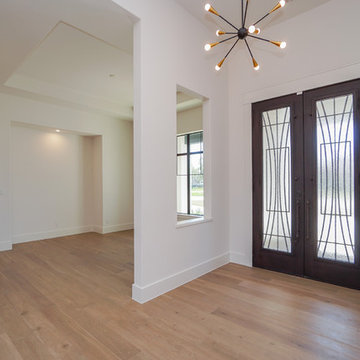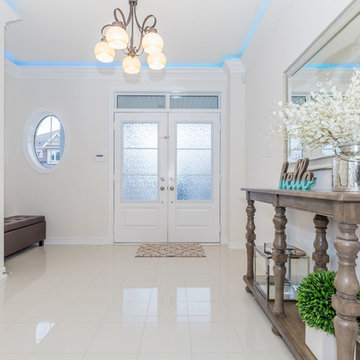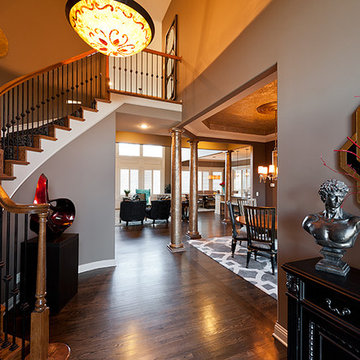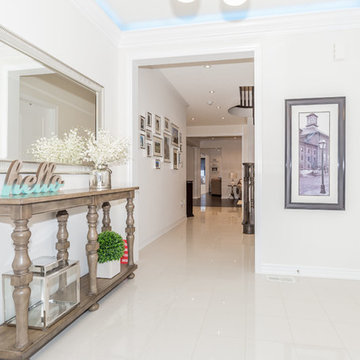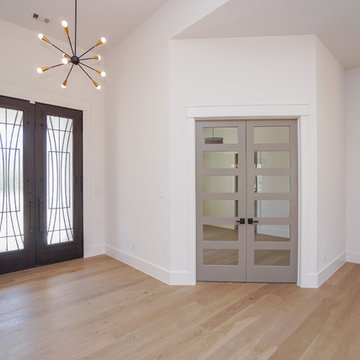両開きドアトランジショナルスタイルの玄関 (ベージュの床、白い床、茶色いドア) の写真
絞り込み:
資材コスト
並び替え:今日の人気順
写真 1〜20 枚目(全 21 枚)
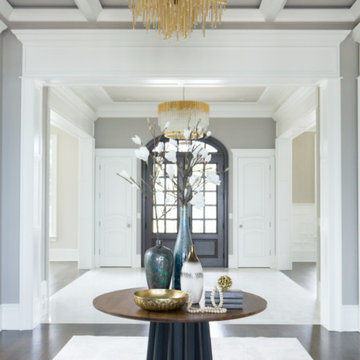
Grand entry with a soothing color palette and brass accents.
Builder: Heritage Luxury Homes
シカゴにあるラグジュアリーな巨大なトランジショナルスタイルのおしゃれな玄関ロビー (グレーの壁、大理石の床、茶色いドア、白い床) の写真
シカゴにあるラグジュアリーな巨大なトランジショナルスタイルのおしゃれな玄関ロビー (グレーの壁、大理石の床、茶色いドア、白い床) の写真

Family friendly Foyer. This is the entrance to the home everyone uses. First thing LGV did was to lay an inexpensive indoor outdoor rug at the door, provided a bowl to throw keys and mail into and of course, a gorgeous mirror for one last check!
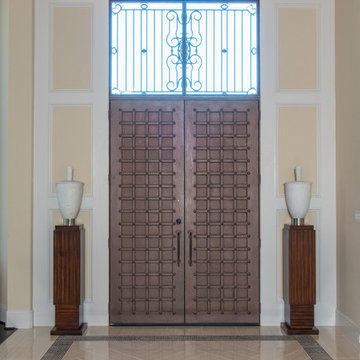
This uber glamorous family room utilizes warm neutral textiles for a timeless look with pops of chrome, blue and chartreuse art glass, and lots of bling to give it life and a sense of high style and fun. Photo Credit: Michael Hunter
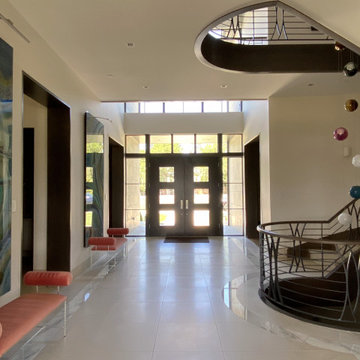
Beautiful Modern Transitional home, with Limestone exterior, curved stair case, theather room, beamed ceilings, custom Fireplaces, elevator
デンバーにあるラグジュアリーな巨大なトランジショナルスタイルのおしゃれな玄関ロビー (大理石の床、茶色いドア、白い床) の写真
デンバーにあるラグジュアリーな巨大なトランジショナルスタイルのおしゃれな玄関ロビー (大理石の床、茶色いドア、白い床) の写真

-Renovation of waterfront high-rise residence
-To contrast with sunny environment and light pallet typical of beach homes, we darken and create drama in the elevator lobby, foyer and gallery
-For visual unity, the three contiguous passageways employ coffee-stained wood walls accented with horizontal brass bands, but they're differentiated using unique floors and ceilings
-We design and fabricate glass paneled, double entry doors in unit’s innermost area, the elevator lobby, making doors fire-rated to satisfy necessary codes
-Doors eight glass panels allow natural light to filter from outdoors into core of the building
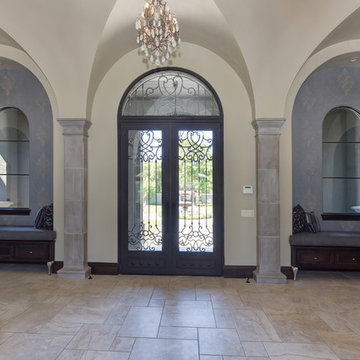
Glenn Rose Photography, Sacramento, CA
サクラメントにある広いトランジショナルスタイルのおしゃれな玄関ロビー (ベージュの壁、トラバーチンの床、茶色いドア、ベージュの床) の写真
サクラメントにある広いトランジショナルスタイルのおしゃれな玄関ロビー (ベージュの壁、トラバーチンの床、茶色いドア、ベージュの床) の写真
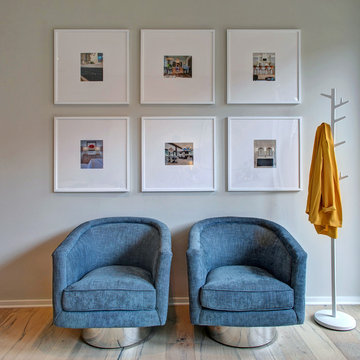
Clean and contemporary entry with modern shapes and art
ダラスにある高級な小さなトランジショナルスタイルのおしゃれな玄関ロビー (グレーの壁、無垢フローリング、茶色いドア、ベージュの床) の写真
ダラスにある高級な小さなトランジショナルスタイルのおしゃれな玄関ロビー (グレーの壁、無垢フローリング、茶色いドア、ベージュの床) の写真
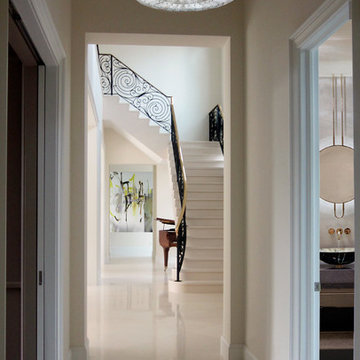
他の地域にあるラグジュアリーなトランジショナルスタイルのおしゃれな玄関ロビー (ベージュの壁、大理石の床、茶色いドア、ベージュの床) の写真
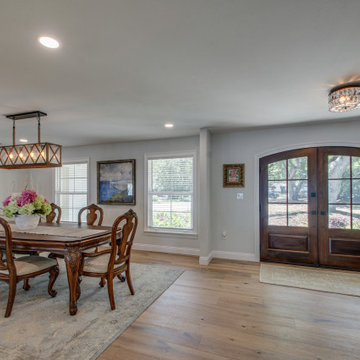
This home in Niceville received a whole home renovation. The exterior was updated with a faux window added to the second story to create continuity, Inside, the ceilings were raised, a wall was removed to open the foyer, the kitchen was moved to take advantage of the waterfront views and fireplaces removed from either end of the living area.
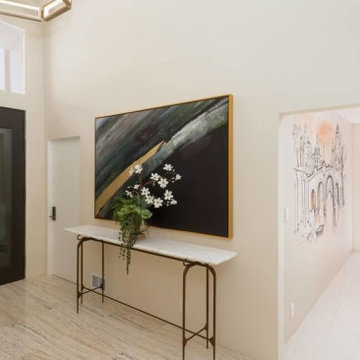
Unique double doors for your entry gives you a grand gesture to this fabulous homes entry way. JL Interiors helped this client stage this home to sell! In Bel Air, Los Angeles, it's a perfect place to enjoy your home in peace and quiet or throw a epic party. This entry way is right next to a private dining room where you can host your dinner parties. The mural on the wall in the dining room was original to the house. French doors are right next to the dining room to give that space a indoor outdoor feeling.
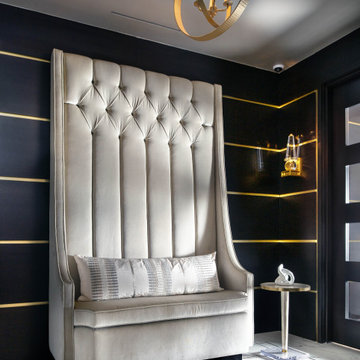
-Renovation of waterfront high-rise residence
-To contrast with sunny environment and light pallet typical of beach homes, we darken and create drama in the elevator lobby, foyer and gallery
-For visual unity, the three contiguous passageways employ coffee-stained wood walls accented with horizontal brass bands, but they're differentiated using unique floors and ceilings
-We design and fabricate glass paneled, double entry doors in unit’s innermost area, the elevator lobby, making doors fire-rated to satisfy necessary codes
-Doors eight glass panels allow natural light to filter from outdoors into core of the building
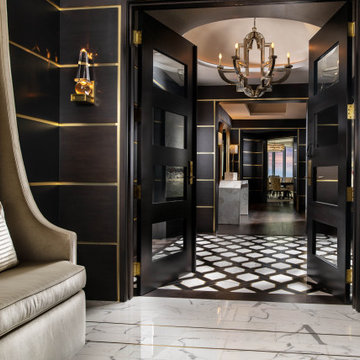
-Renovation of waterfront high-rise residence
-To contrast with sunny environment and light pallet typical of beach homes, we darken and create drama in the elevator lobby, foyer and gallery
-For visual unity, the three contiguous passageways employ coffee-stained wood walls accented with horizontal brass bands, but they're differentiated using unique floors and ceilings
-We design and fabricate glass paneled, double entry doors in unit’s innermost area, the elevator lobby, making doors fire-rated to satisfy necessary codes
-Doors eight glass panels allow natural light to filter from outdoors into core of the building
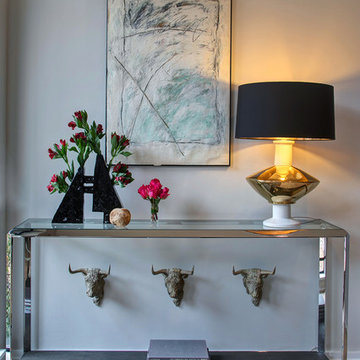
Clean and contemporary entry with modern shapes and art
ダラスにある高級な小さなトランジショナルスタイルのおしゃれな玄関ロビー (グレーの壁、無垢フローリング、茶色いドア、ベージュの床) の写真
ダラスにある高級な小さなトランジショナルスタイルのおしゃれな玄関ロビー (グレーの壁、無垢フローリング、茶色いドア、ベージュの床) の写真
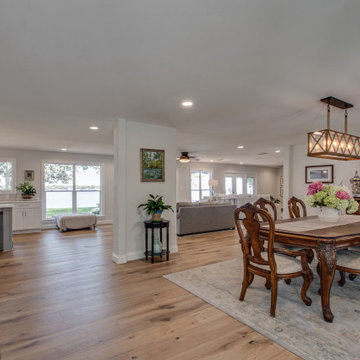
This home in Niceville received a whole home renovation. The exterior was updated with a faux window added to the second story to create continuity, Inside, the ceilings were raised, a wall was removed to open the foyer, the kitchen was moved to take advantage of the waterfront views and fireplaces removed from either end of the living area.
両開きドアトランジショナルスタイルの玄関 (ベージュの床、白い床、茶色いドア) の写真
1
