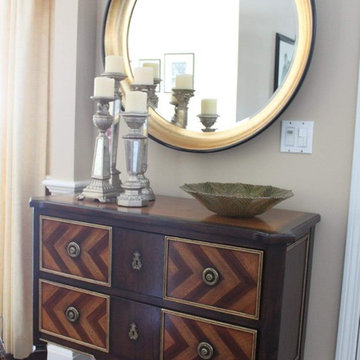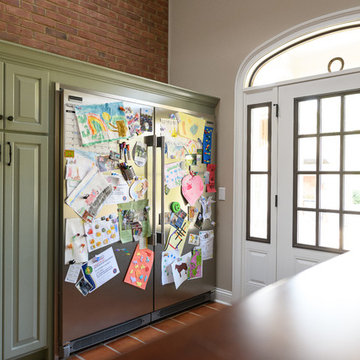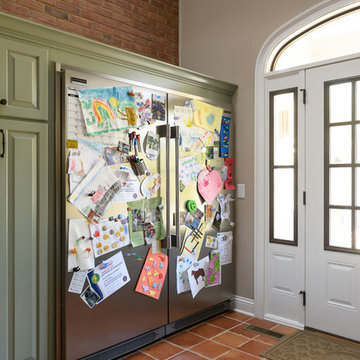トランジショナルスタイルの玄関 (テラコッタタイルの床、ベージュの壁、グレーの壁) の写真
絞り込み:
資材コスト
並び替え:今日の人気順
写真 1〜20 枚目(全 27 枚)
1/5

This is the back entry, but with space at a premium, we put a hidden laundry setup in these cabinets to left of back entry.
他の地域にある高級な小さなトランジショナルスタイルのおしゃれな玄関ロビー (グレーの壁、テラコッタタイルの床、茶色いドア、グレーの床) の写真
他の地域にある高級な小さなトランジショナルスタイルのおしゃれな玄関ロビー (グレーの壁、テラコッタタイルの床、茶色いドア、グレーの床) の写真
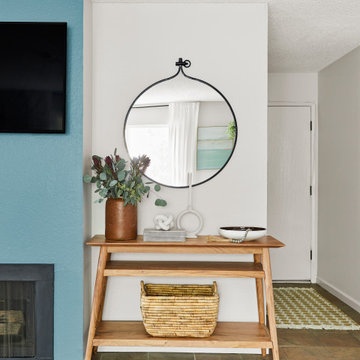
The Bam House freshened up an otherwise generic and boring condo. We gave the living room and dining room unique looks, different from any of the other units.
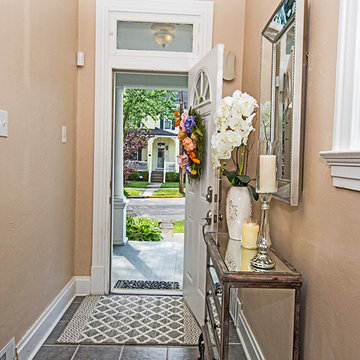
他の地域にある高級な中くらいなトランジショナルスタイルのおしゃれな玄関ドア (ベージュの壁、テラコッタタイルの床、白いドア、黒い床) の写真
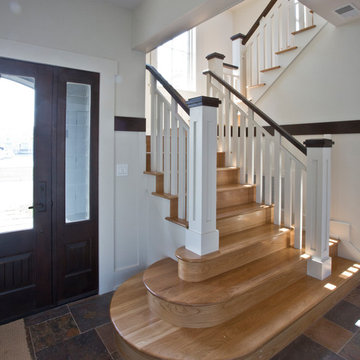
Who needs just one room with a view when you can live with and enjoy breathtaking vistas from three floors in this outstanding and innovative 2,861 square foot design? Narrow waterfront lots are no match for this efficient and easy living floor plan designed by Visbeen Architects, which makes the most of available land and includes the perfect balance of spacious interiors and covered exterior living.
The transitional architectural style combines traditional details with clean, sophisticated lines and references both classic and contemporary waterfront vacation homes across the country, from the coastal south to the New England Oceanside. Both familiar and welcoming in style, the updated exterior features peaks, wood siding and multiple window styles. From the street, the innovative design is full of curb appeal, with the lowest level designed for circulation and outdoor living. Rising from the street level, the home concentrates the majority of living space on the upper two floors, with an efficient floor plan that lives large on all three floors. The lowest level has just 370 well-planned square feet of living space, but features a roomy two-car garage, a foyer and powder room and two patios perfect for both alfresco dining and entertaining, one an exterior covered area and a nearby uncovered open-air alternative.
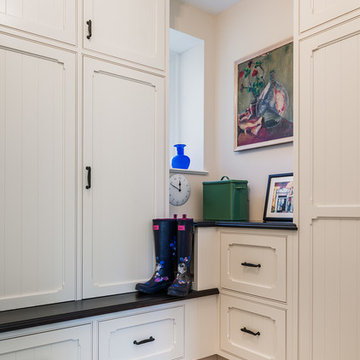
Tom Crane Photography
フィラデルフィアにある高級な広いトランジショナルスタイルのおしゃれなマッドルーム (ベージュの壁、テラコッタタイルの床、白いドア) の写真
フィラデルフィアにある高級な広いトランジショナルスタイルのおしゃれなマッドルーム (ベージュの壁、テラコッタタイルの床、白いドア) の写真
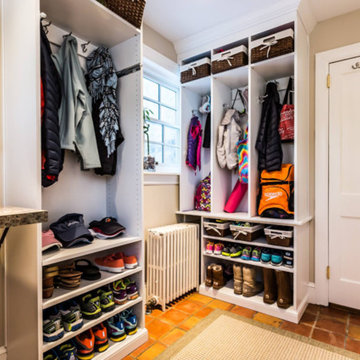
サンディエゴにある中くらいなトランジショナルスタイルのおしゃれなマッドルーム (ベージュの壁、テラコッタタイルの床、白いドア、茶色い床) の写真
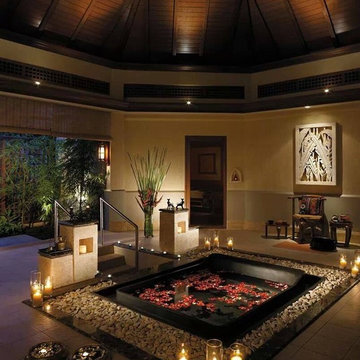
The perfect balance that provides "good chi" to flow properly.
サンディエゴにある中くらいなトランジショナルスタイルのおしゃれなマッドルーム (ベージュの壁、テラコッタタイルの床) の写真
サンディエゴにある中くらいなトランジショナルスタイルのおしゃれなマッドルーム (ベージュの壁、テラコッタタイルの床) の写真
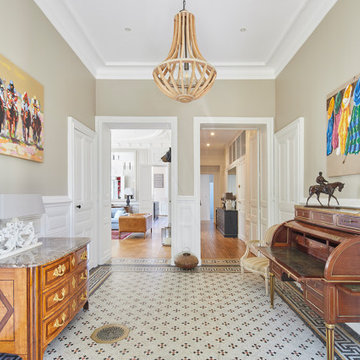
Découvrez l'intérieur et la décoration haut de gamme de ce bien exceptionnel !
ナントにあるトランジショナルスタイルのおしゃれな玄関ロビー (ベージュの壁、テラコッタタイルの床、マルチカラーの床) の写真
ナントにあるトランジショナルスタイルのおしゃれな玄関ロビー (ベージュの壁、テラコッタタイルの床、マルチカラーの床) の写真
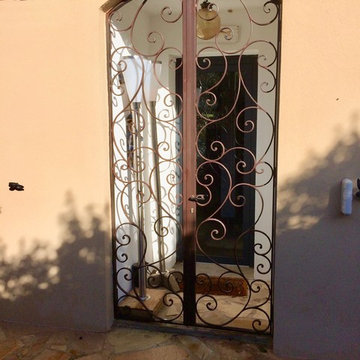
Porte d'entrée en fer forgé mariant élégance et sécurité. Cet ouvrage est sur mesure et unique.
マルセイユにあるラグジュアリーな広いトランジショナルスタイルのおしゃれな玄関ロビー (ベージュの壁、金属製ドア、テラコッタタイルの床) の写真
マルセイユにあるラグジュアリーな広いトランジショナルスタイルのおしゃれな玄関ロビー (ベージュの壁、金属製ドア、テラコッタタイルの床) の写真
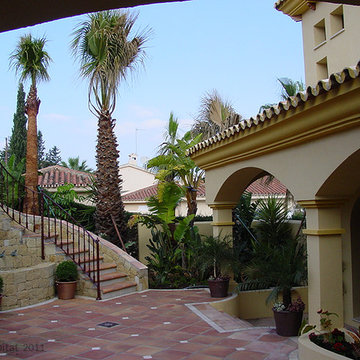
Graciela Montagnoli
他の地域にある高級な中くらいなトランジショナルスタイルのおしゃれな玄関ドア (ベージュの壁、テラコッタタイルの床、木目調のドア、マルチカラーの床) の写真
他の地域にある高級な中くらいなトランジショナルスタイルのおしゃれな玄関ドア (ベージュの壁、テラコッタタイルの床、木目調のドア、マルチカラーの床) の写真
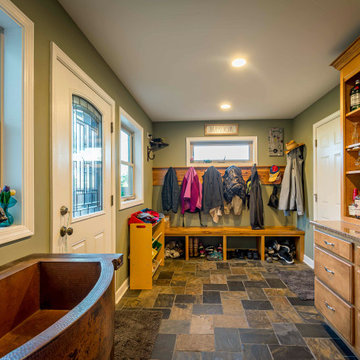
シカゴにある高級な中くらいなトランジショナルスタイルのおしゃれなマッドルーム (テラコッタタイルの床、茶色い床、クロスの天井、グレーの壁、白いドア、羽目板の壁) の写真
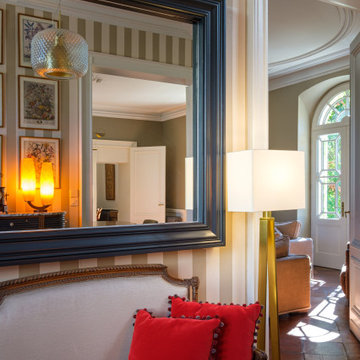
Réalisation d'un reportage photo complet suite à la finalisation du chantier de décoration de la maison.
ボルドーにある広いトランジショナルスタイルのおしゃれな玄関ロビー (ベージュの壁、テラコッタタイルの床、白いドア、赤い床、折り上げ天井、壁紙) の写真
ボルドーにある広いトランジショナルスタイルのおしゃれな玄関ロビー (ベージュの壁、テラコッタタイルの床、白いドア、赤い床、折り上げ天井、壁紙) の写真
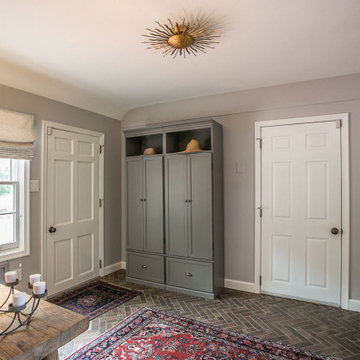
Informal entry into kitchen. Mudroom.
フィラデルフィアにあるお手頃価格のトランジショナルスタイルのおしゃれなマッドルーム (グレーの壁、テラコッタタイルの床、緑のドア、茶色い床) の写真
フィラデルフィアにあるお手頃価格のトランジショナルスタイルのおしゃれなマッドルーム (グレーの壁、テラコッタタイルの床、緑のドア、茶色い床) の写真
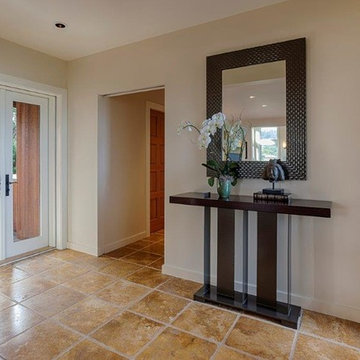
サンフランシスコにあるトランジショナルスタイルのおしゃれな玄関ホール (ベージュの壁、テラコッタタイルの床、ガラスドア) の写真
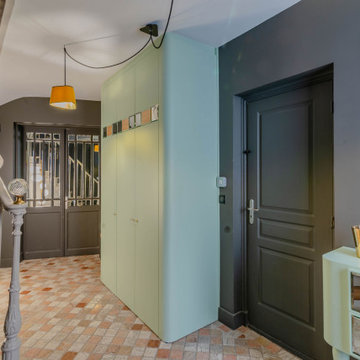
Vue du hall d'entrée.
Les aménagements sur mesure reprennent les éléments présents dans la maison (courbes, miroirs biseautés, verrerie, etc...)
Credit Photo Philippe Mazère
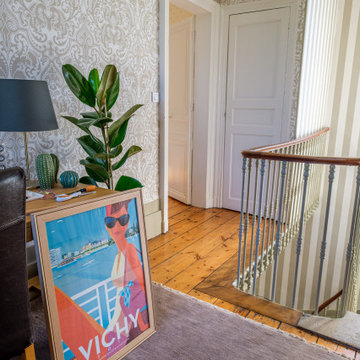
Réalisation d'un reportage photo complet suite à la finalisation du chantier de décoration de la maison.
ボルドーにある広いトランジショナルスタイルのおしゃれな玄関ロビー (ベージュの壁、テラコッタタイルの床、白いドア、赤い床、折り上げ天井、壁紙) の写真
ボルドーにある広いトランジショナルスタイルのおしゃれな玄関ロビー (ベージュの壁、テラコッタタイルの床、白いドア、赤い床、折り上げ天井、壁紙) の写真
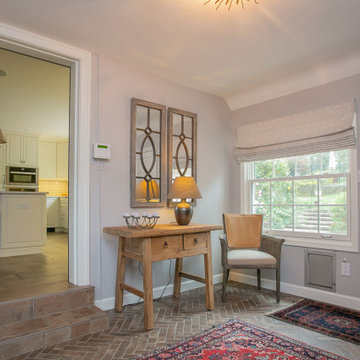
Informal entry into kitchen. Mudroom.
フィラデルフィアにあるお手頃価格のトランジショナルスタイルのおしゃれなマッドルーム (グレーの壁、テラコッタタイルの床、緑のドア、茶色い床) の写真
フィラデルフィアにあるお手頃価格のトランジショナルスタイルのおしゃれなマッドルーム (グレーの壁、テラコッタタイルの床、緑のドア、茶色い床) の写真
トランジショナルスタイルの玄関 (テラコッタタイルの床、ベージュの壁、グレーの壁) の写真
1
