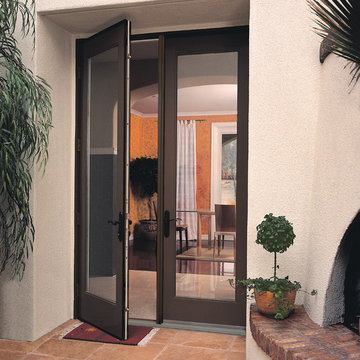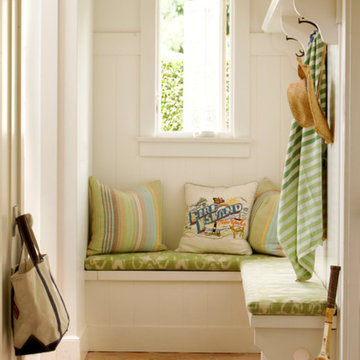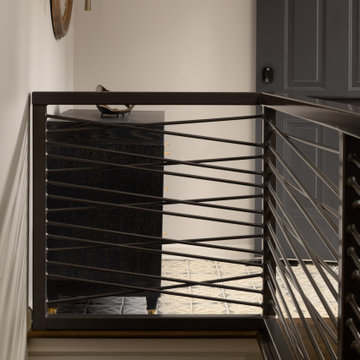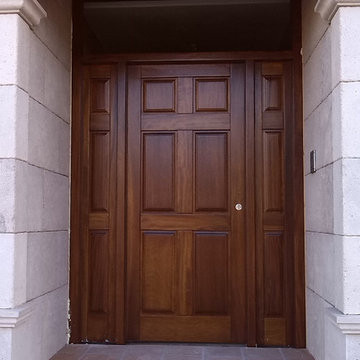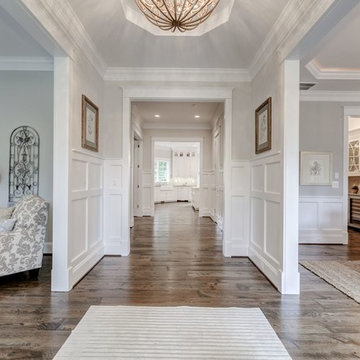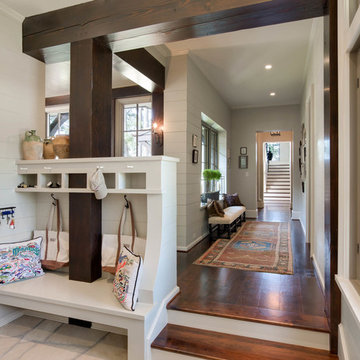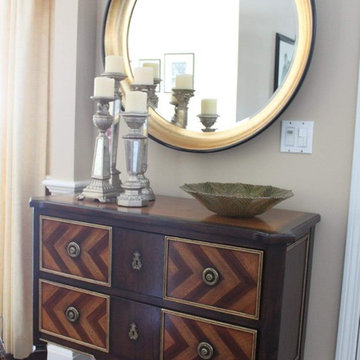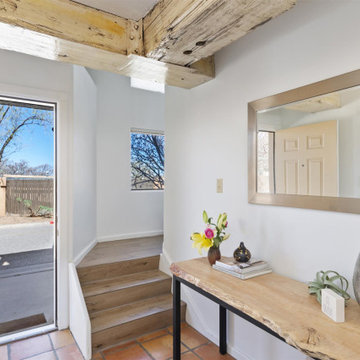トランジショナルスタイルの玄関 (合板フローリング、テラコッタタイルの床) の写真
絞り込み:
資材コスト
並び替え:今日の人気順
写真 1〜20 枚目(全 96 枚)
1/4

Photo : © Julien Fernandez / Amandine et Jules – Hotel particulier a Angers par l’architecte Laurent Dray.
アンジェにあるお手頃価格の中くらいなトランジショナルスタイルのおしゃれな玄関ロビー (青い壁、テラコッタタイルの床、マルチカラーの床、格子天井、パネル壁) の写真
アンジェにあるお手頃価格の中くらいなトランジショナルスタイルのおしゃれな玄関ロビー (青い壁、テラコッタタイルの床、マルチカラーの床、格子天井、パネル壁) の写真

A young family with a wooded, triangular lot in Ipswich, Massachusetts wanted to take on a highly creative, organic, and unrushed process in designing their new home. The parents of three boys had contemporary ideas for living, including phasing the construction of different structures over time as the kids grew so they could maximize the options for use on their land.
They hoped to build a net zero energy home that would be cozy on the very coldest days of winter, using cost-efficient methods of home building. The house needed to be sited to minimize impact on the land and trees, and it was critical to respect a conservation easement on the south border of the lot.
Finally, the design would be contemporary in form and feel, but it would also need to fit into a classic New England context, both in terms of materials used and durability. We were asked to honor the notions of “surprise and delight,” and that inspired everything we designed for the family.
The highly unique home consists of a three-story form, composed mostly of bedrooms and baths on the top two floors and a cross axis of shared living spaces on the first level. This axis extends out to an oversized covered porch, open to the south and west. The porch connects to a two-story garage with flex space above, used as a guest house, play room, and yoga studio depending on the day.
A floor-to-ceiling ribbon of glass wraps the south and west walls of the lower level, bringing in an abundance of natural light and linking the entire open plan to the yard beyond. The master suite takes up the entire top floor, and includes an outdoor deck with a shower. The middle floor has extra height to accommodate a variety of multi-level play scenarios in the kids’ rooms.
Many of the materials used in this house are made from recycled or environmentally friendly content, or they come from local sources. The high performance home has triple glazed windows and all materials, adhesives, and sealants are low toxicity and safe for growing kids.
Photographer credit: Irvin Serrano
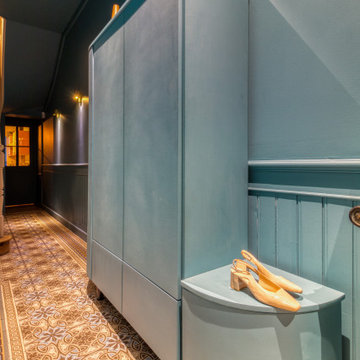
Création d'un meuble sur mesure (dressing et chaussures) et un petit banc dans un couloir d'entrée. Mise en valeur des carreaux ciment d'époque de la maison.
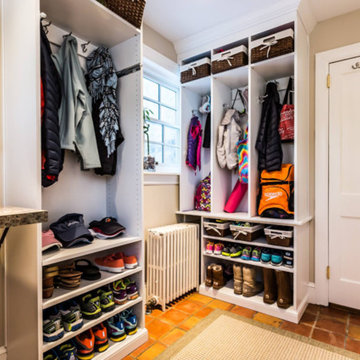
サンディエゴにある中くらいなトランジショナルスタイルのおしゃれなマッドルーム (ベージュの壁、テラコッタタイルの床、白いドア、茶色い床) の写真
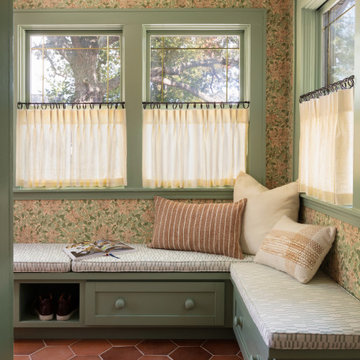
Eclectic remodeled entry and sunroom with custom built in
他の地域にあるお手頃価格の小さなトランジショナルスタイルのおしゃれな玄関 (テラコッタタイルの床、壁紙) の写真
他の地域にあるお手頃価格の小さなトランジショナルスタイルのおしゃれな玄関 (テラコッタタイルの床、壁紙) の写真
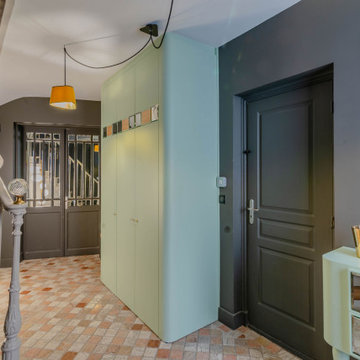
Vue du hall d'entrée.
Les aménagements sur mesure reprennent les éléments présents dans la maison (courbes, miroirs biseautés, verrerie, etc...)
Credit Photo Philippe Mazère
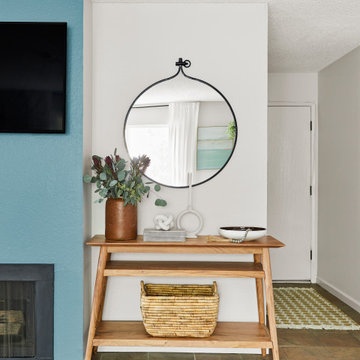
The Bam House freshened up an otherwise generic and boring condo. We gave the living room and dining room unique looks, different from any of the other units.
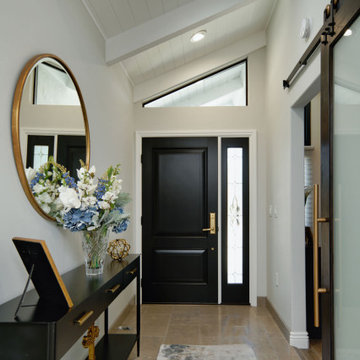
An elegant foyer with a sloped ceiling. The barn door leads to the office.
サンフランシスコにある中くらいなトランジショナルスタイルのおしゃれな玄関ロビー (白い壁、テラコッタタイルの床、黒いドア、ベージュの床、板張り天井) の写真
サンフランシスコにある中くらいなトランジショナルスタイルのおしゃれな玄関ロビー (白い壁、テラコッタタイルの床、黒いドア、ベージュの床、板張り天井) の写真
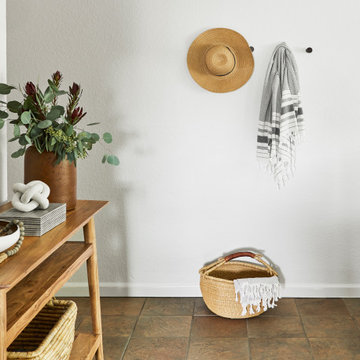
The Bam House freshened up an otherwise generic and boring condo. We gave the living room and dining room unique looks, different from any of the other units.
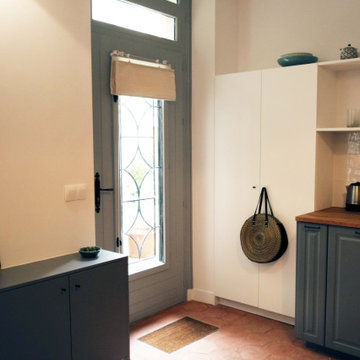
Fenêtre sur cour. Un ancien cabinet d’avocat entièrement repensé et rénové en appartement. Un air de maison de campagne s’invite dans ce petit repaire parisien, s’ouvrant sur une cour bucolique.
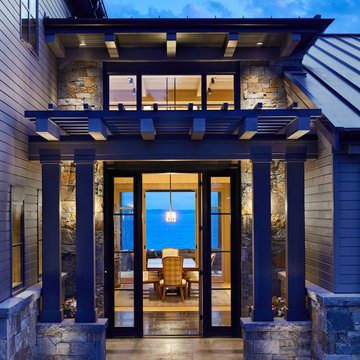
The entry tucks between the four-car garage and the bedroom wing, offering a glimpse of the spectacular views and spaces that await inside. // Image : Benjamin Benschneider Photography
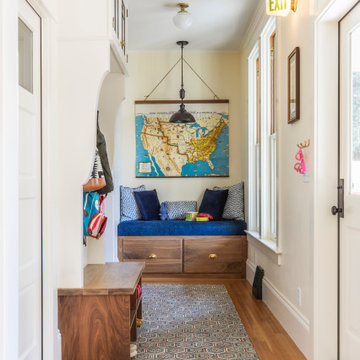
This new light-filled space is a respite from the elements and a perfect transition to the interior. There’s a tile “carpet” in Tabarka’s Izmir handpainted terracotta tile from Tempest Tileroom. Given its long lead time, our sample tile was traced onto paper and photocopied repeatedly, each paper tile cut and set in place as a template so the Oak border could be installed first.
Near the basement door, there’s a custom bench with shoe cubbies below and hooks for coats above. A built-in bench with plush cushions rests at the end of the way, a comfy spot to relax as you shake off the weather or worries of the day. Both were designed by Arciform and crafted by Versatile Wood Products.
トランジショナルスタイルの玄関 (合板フローリング、テラコッタタイルの床) の写真
1
