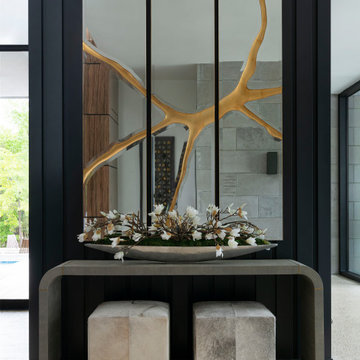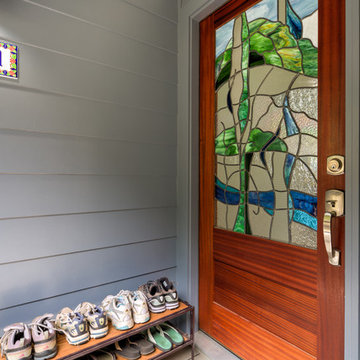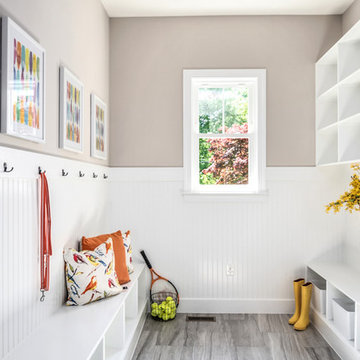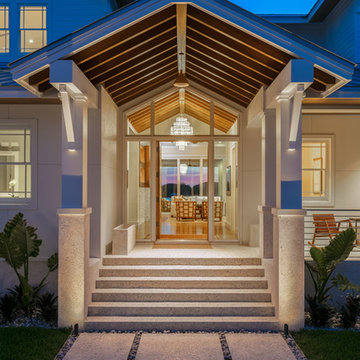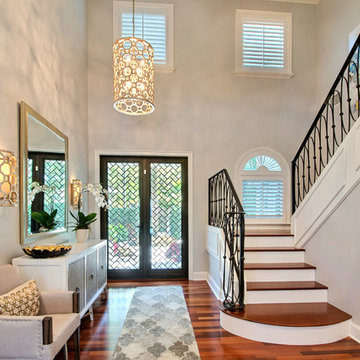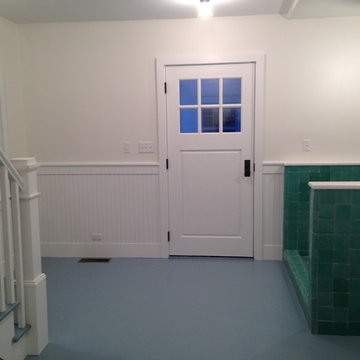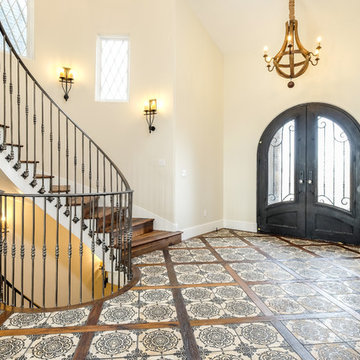トランジショナルスタイルの玄関 (塗装フローリング、テラゾーの床) の写真
絞り込み:
資材コスト
並び替え:今日の人気順
写真 1〜20 枚目(全 75 枚)
1/4
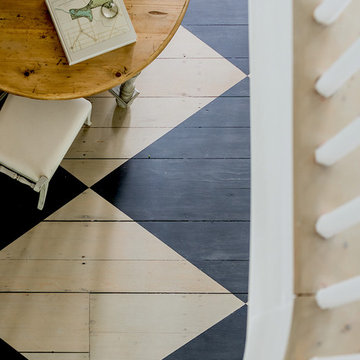
Governor's House Entry by Lisa Tharp. 2019 Bulfinch Award - Interior Design. Photo by Michael J. Lee
トランジショナルスタイルのおしゃれな玄関ロビー (白い壁、塗装フローリング、黒いドア) の写真
トランジショナルスタイルのおしゃれな玄関ロビー (白い壁、塗装フローリング、黒いドア) の写真
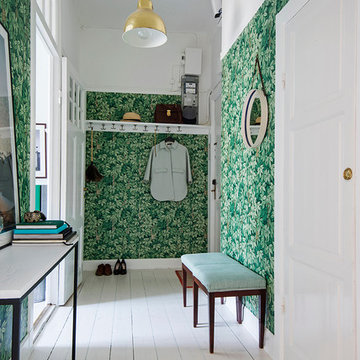
Elisabeth Daly
ストックホルムにあるお手頃価格の中くらいなトランジショナルスタイルのおしゃれなマッドルーム (マルチカラーの壁、塗装フローリング、白いドア) の写真
ストックホルムにあるお手頃価格の中くらいなトランジショナルスタイルのおしゃれなマッドルーム (マルチカラーの壁、塗装フローリング、白いドア) の写真
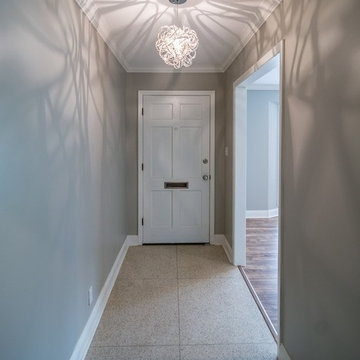
The remodeled entry of a 1950's ranch home features original terrazzo floors and an updated light fixture.
ニューオリンズにあるトランジショナルスタイルのおしゃれな玄関ロビー (テラゾーの床、白いドア) の写真
ニューオリンズにあるトランジショナルスタイルのおしゃれな玄関ロビー (テラゾーの床、白いドア) の写真
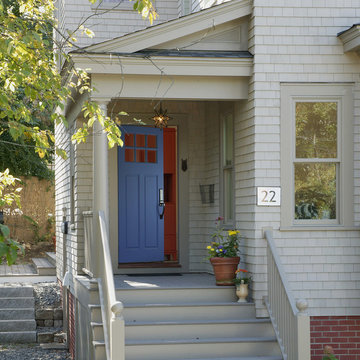
Front porch detail
Photo: Rob Yagid for Fine Homebuilding.
ポートランド(メイン)にあるトランジショナルスタイルのおしゃれな玄関ドア (ベージュの壁、青いドア、塗装フローリング) の写真
ポートランド(メイン)にあるトランジショナルスタイルのおしゃれな玄関ドア (ベージュの壁、青いドア、塗装フローリング) の写真
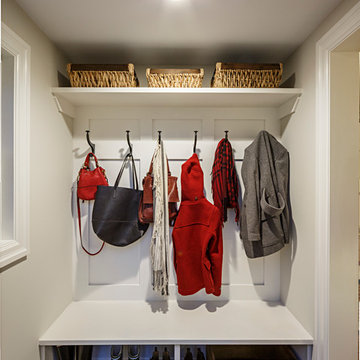
miv photography
オタワにあるお手頃価格の小さなトランジショナルスタイルのおしゃれなマッドルーム (ベージュの壁、塗装フローリング、グレーの床) の写真
オタワにあるお手頃価格の小さなトランジショナルスタイルのおしゃれなマッドルーム (ベージュの壁、塗装フローリング、グレーの床) の写真

Cet ancien cabinet d’avocat dans le quartier du carré d’or, laissé à l’abandon, avait besoin d’attention. Notre intervention a consisté en une réorganisation complète afin de créer un appartement familial avec un décor épuré et contemplatif qui fasse appel à tous nos sens. Nous avons souhaité mettre en valeur les éléments de l’architecture classique de l’immeuble, en y ajoutant une atmosphère minimaliste et apaisante. En très mauvais état, une rénovation lourde et structurelle a été nécessaire, comprenant la totalité du plancher, des reprises en sous-œuvre, la création de points d’eau et d’évacuations.
Les espaces de vie, relèvent d’un savant jeu d’organisation permettant d’obtenir des perspectives multiples. Le grand hall d’entrée a été réduit, au profit d’un toilette singulier, hors du temps, tapissé de fleurs et d’un nez de cloison faisant office de frontière avec la grande pièce de vie. Le grand placard d’entrée comprenant la buanderie a été réalisé en bois de noyer par nos artisans menuisiers. Celle-ci a été délimitée au sol par du terrazzo blanc Carrara et de fines baguettes en laiton.
La grande pièce de vie est désormais le cœur de l’appartement. Pour y arriver, nous avons dû réunir quatre pièces et un couloir pour créer un triple séjour, comprenant cuisine, salle à manger et salon. La cuisine a été organisée autour d’un grand îlot mêlant du quartzite Taj Mahal et du bois de noyer. Dans la majestueuse salle à manger, la cheminée en marbre a été effacée au profit d’un mur en arrondi et d’une fenêtre qui illumine l’espace. Côté salon a été créé une alcôve derrière le canapé pour y intégrer une bibliothèque. L’ensemble est posé sur un parquet en chêne pointe de Hongris 38° spécialement fabriqué pour cet appartement. Nos artisans staffeurs ont réalisés avec détails l’ensemble des corniches et cimaises de l’appartement, remettant en valeur l’aspect bourgeois.
Un peu à l’écart, la chambre des enfants intègre un lit superposé dans l’alcôve tapissée d’une nature joueuse où les écureuils se donnent à cœur joie dans une partie de cache-cache sauvage. Pour pénétrer dans la suite parentale, il faut tout d’abord longer la douche qui se veut audacieuse avec un carrelage zellige vert bouteille et un receveur noir. De plus, le dressing en chêne cloisonne la chambre de la douche. De son côté, le bureau a pris la place de l’ancien archivage, et le vert Thé de Chine recouvrant murs et plafond, contraste avec la tapisserie feuillage pour se plonger dans cette parenthèse de douceur.
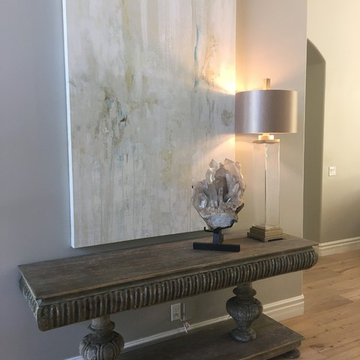
A New Twist on the Grand Entry
フェニックスにあるお手頃価格の小さなトランジショナルスタイルのおしゃれな玄関ロビー (グレーの壁、塗装フローリング、ベージュの床) の写真
フェニックスにあるお手頃価格の小さなトランジショナルスタイルのおしゃれな玄関ロビー (グレーの壁、塗装フローリング、ベージュの床) の写真
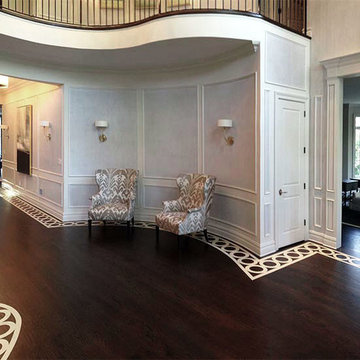
Grand Entry Foyer with walls panels done in Venetian plaster "wrinkled silk" finish by Christianson Lee Studios. Also visible is our painted floor border featuring circular motif and radial geometry. Interior design by Fuller Interiors
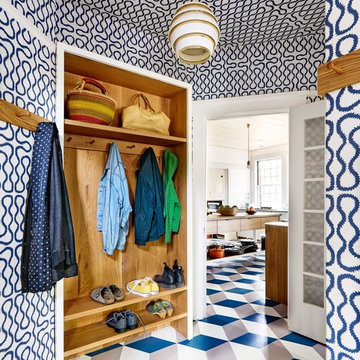
Trevor Tondro
フィラデルフィアにある高級な中くらいなトランジショナルスタイルのおしゃれなマッドルーム (青い壁、塗装フローリング、マルチカラーの床) の写真
フィラデルフィアにある高級な中くらいなトランジショナルスタイルのおしゃれなマッドルーム (青い壁、塗装フローリング、マルチカラーの床) の写真
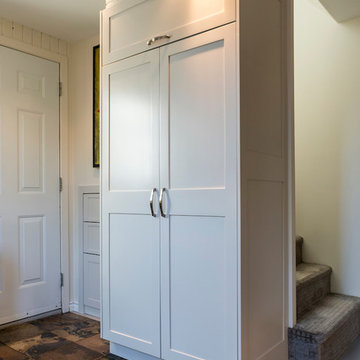
Lorraine Masse Design - photographe; Allen McEachern (photography)
モントリオールにある高級な小さなトランジショナルスタイルのおしゃれな玄関ラウンジ (白い壁、塗装フローリング、白いドア、ベージュの床) の写真
モントリオールにある高級な小さなトランジショナルスタイルのおしゃれな玄関ラウンジ (白い壁、塗装フローリング、白いドア、ベージュの床) の写真
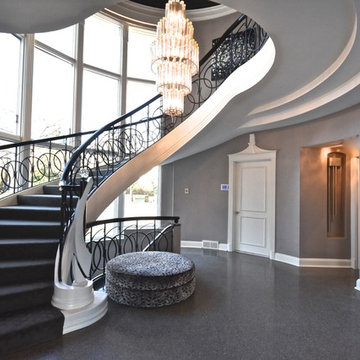
The expansive terrazzo floored entryway, detailed moldings along with the sweeping staircase framed by windows overlooking the pool set the tone for glamour in this home.
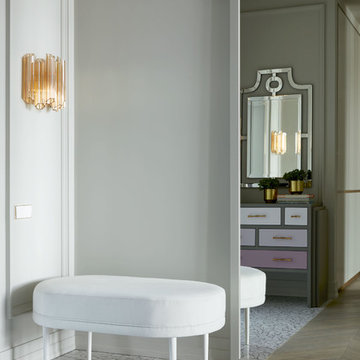
Interior Design by Inna Tedzhoeva and Zina Broyan (Berphin Interior), Photo by Sergey Ananiev / Дизайнеры Инна Теджоева и Зина Броян (Berphin Interior), фотограф Сергей Ананьев
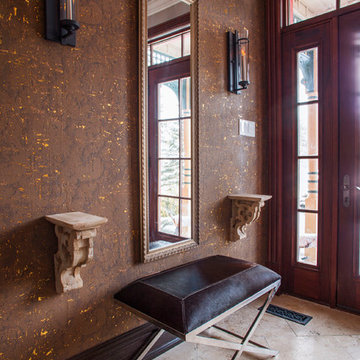
Contemporary, vintage and traditional finishes used to welcome visitors to this lovely home.
トロントにあるトランジショナルスタイルのおしゃれな玄関 (メタリックの壁、テラゾーの床) の写真
トロントにあるトランジショナルスタイルのおしゃれな玄関 (メタリックの壁、テラゾーの床) の写真
トランジショナルスタイルの玄関 (塗装フローリング、テラゾーの床) の写真
1
