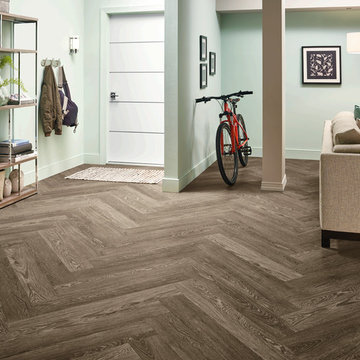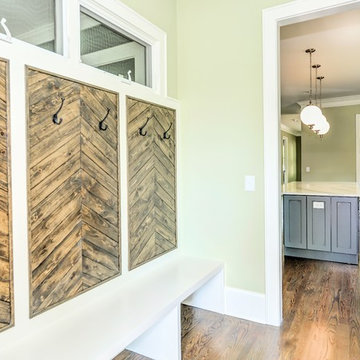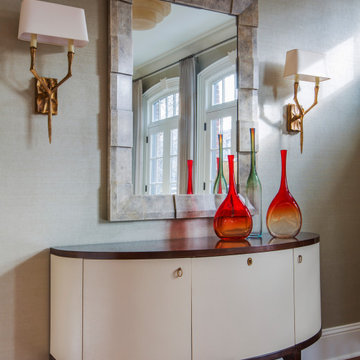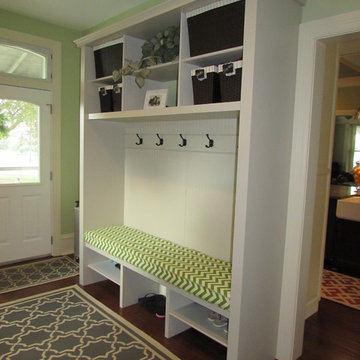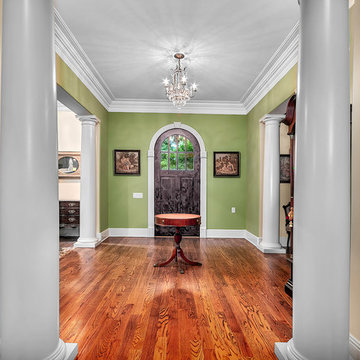トランジショナルスタイルの玄関 (無垢フローリング、クッションフロア、緑の壁) の写真
並び替え:今日の人気順
写真 1〜20 枚目(全 62 枚)
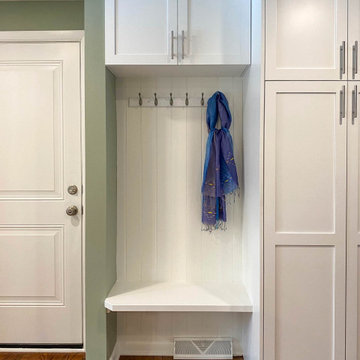
Mudroom area with built-in seating nook flanked by closets. The door to the garage was relocated to enlarge the kitchen and allow for a more convenient use of the space.
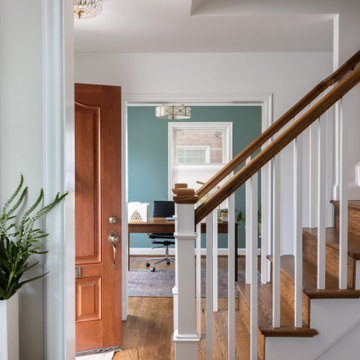
The home’s front entry was a constant bottleneck for this family of four, so the goal was to open things up by removing a large section of the stair wall and modifying an existing office/hallway to create dedicated space for a drop zone. The old home office had dated paneling and bulky built-ins that were removed to create a space that’s more fitting for today’s work from home requirements. The modified layout includes space-saving French pocket doors – the glass allows light to flood into the foyer creating an open and inviting space – a far cry from the formerly dark and cramped entry. The newly refinished hardwoods with updated handrails enables the true charm of this Cape Cod to come shining through.
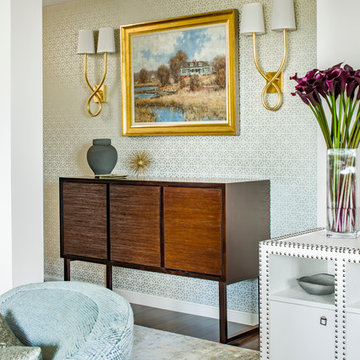
Interiors: LDa Architecture & Interiors
Contractor: Dave Cohen of Hampden Design
Photography: Sean Litchfield
ボストンにある小さなトランジショナルスタイルのおしゃれな玄関ホール (無垢フローリング、緑の壁) の写真
ボストンにある小さなトランジショナルスタイルのおしゃれな玄関ホール (無垢フローリング、緑の壁) の写真
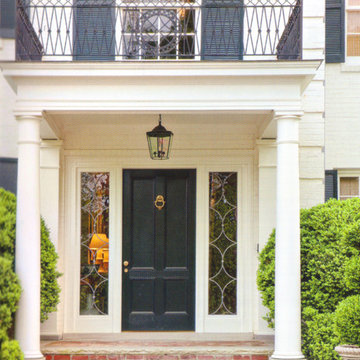
This Historic House in the center of the Belle Meade section of Nashville was built in the mid 1920's. The young family living in the house wanted to keep the character of the house, but re-create the house to make it modern and comfortable and expand the entertaining spaces inside and out into the gardens. Interior Design by Markham Roberts.
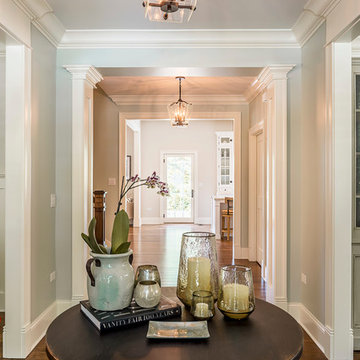
Rolfe Hokanson
シカゴにある中くらいなトランジショナルスタイルのおしゃれな玄関ロビー (緑の壁、無垢フローリング) の写真
シカゴにある中くらいなトランジショナルスタイルのおしゃれな玄関ロビー (緑の壁、無垢フローリング) の写真
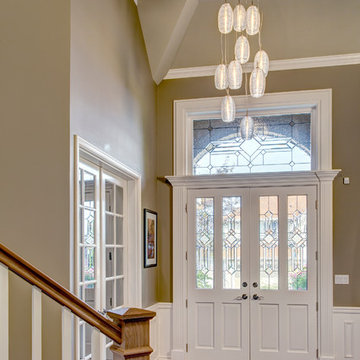
John G Wilbanks Photography
シアトルにあるラグジュアリーな広いトランジショナルスタイルのおしゃれな玄関ロビー (緑の壁、無垢フローリング、白いドア) の写真
シアトルにあるラグジュアリーな広いトランジショナルスタイルのおしゃれな玄関ロビー (緑の壁、無垢フローリング、白いドア) の写真
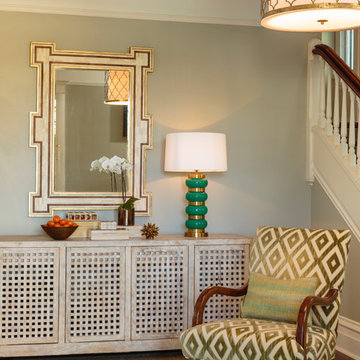
A Fibreworks seagrass rug anchors the Entry and Stair Hall. Chair upholstered in cut velvet from Century Furniture; doored cabinet from Studio A, Lamp from Emporium Home, Horn inlaid mirror from Julian Chichester, chandelier from Regina Andrew
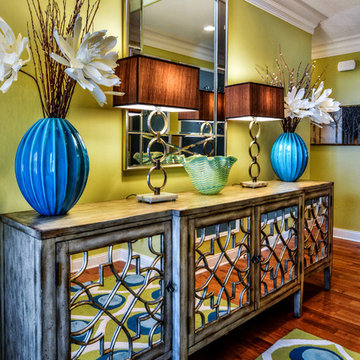
Transitional Foyer in Pittsburgh, PA
Brent Madison Photography
他の地域にあるトランジショナルスタイルのおしゃれな玄関ロビー (緑の壁、無垢フローリング) の写真
他の地域にあるトランジショナルスタイルのおしゃれな玄関ロビー (緑の壁、無垢フローリング) の写真
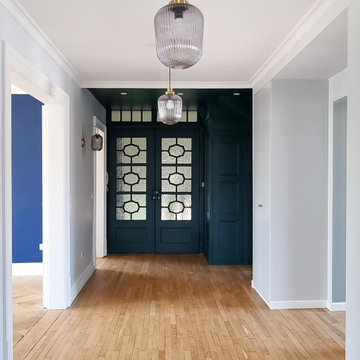
Entrée délimitée et créations de rangements
ストラスブールにある高級なトランジショナルスタイルのおしゃれな玄関 (緑の壁、無垢フローリング) の写真
ストラスブールにある高級なトランジショナルスタイルのおしゃれな玄関 (緑の壁、無垢フローリング) の写真
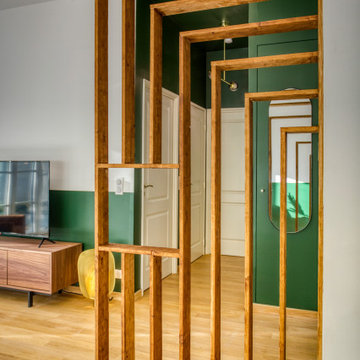
l'entrée à été matérialisée grâce à un peinture vert soutenu sur les murs et le plafond et à l'aide d'un claustra teinté noyer.
パリにある低価格の小さなトランジショナルスタイルのおしゃれな玄関ロビー (緑の壁、無垢フローリング、白いドア、茶色い床) の写真
パリにある低価格の小さなトランジショナルスタイルのおしゃれな玄関ロビー (緑の壁、無垢フローリング、白いドア、茶色い床) の写真
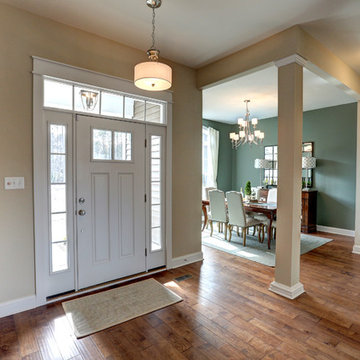
Traditional style foyer with medium toned flooring ceiling lights, transitions into dining room and great room. To design your own Treyburn III Plan, go visit https://www.gomsh.com/plans/one-level-home/treyburn-iii/ifp.
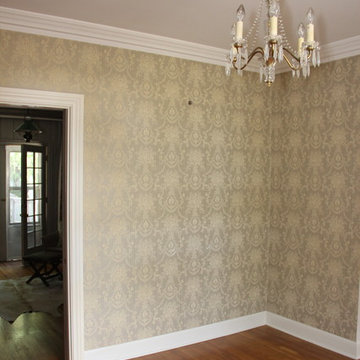
before photo of foyer
サンフランシスコにある高級な中くらいなトランジショナルスタイルのおしゃれな玄関ロビー (緑の壁、無垢フローリング、黒いドア) の写真
サンフランシスコにある高級な中くらいなトランジショナルスタイルのおしゃれな玄関ロビー (緑の壁、無垢フローリング、黒いドア) の写真
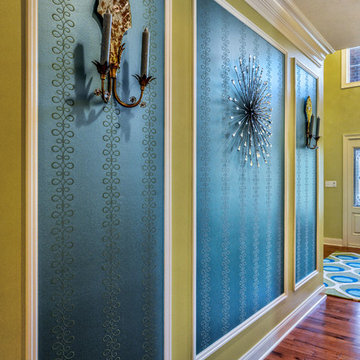
Transitional Foyer in Pittsburgh, PA
Brent Madison Photography
他の地域にある中くらいなトランジショナルスタイルのおしゃれな玄関ロビー (無垢フローリング、緑の壁) の写真
他の地域にある中くらいなトランジショナルスタイルのおしゃれな玄関ロビー (無垢フローリング、緑の壁) の写真
トランジショナルスタイルの玄関 (無垢フローリング、クッションフロア、緑の壁) の写真
1


