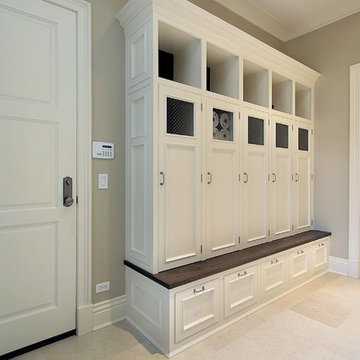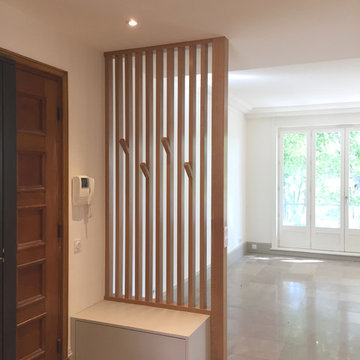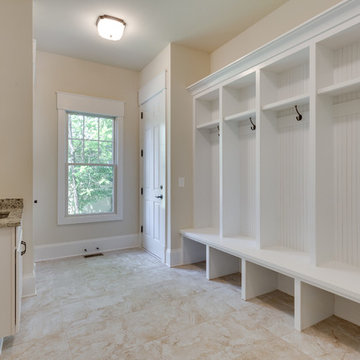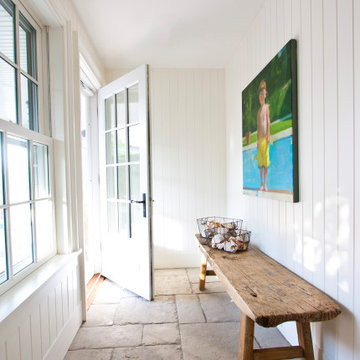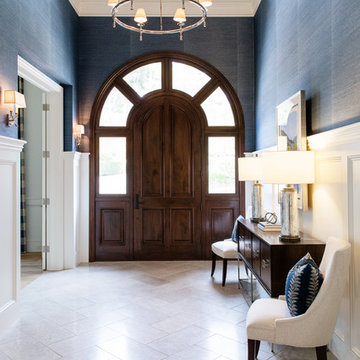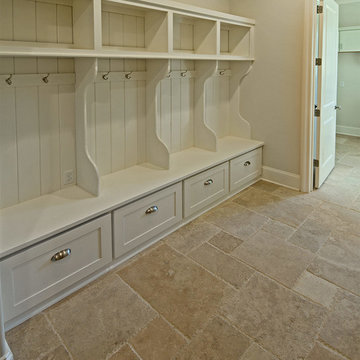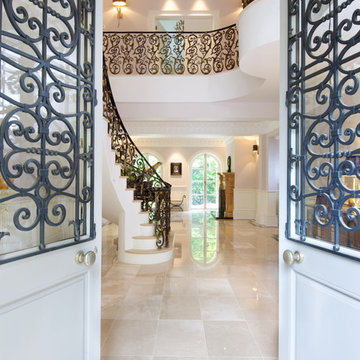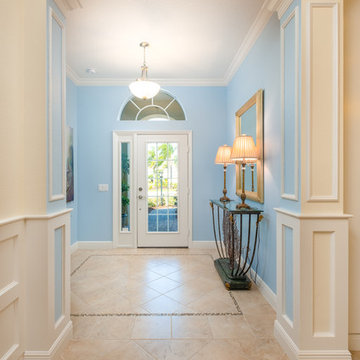トランジショナルスタイルの玄関 (ライムストーンの床、リノリウムの床、ベージュの床、緑の床) の写真
絞り込み:
資材コスト
並び替え:今日の人気順
写真 1〜20 枚目(全 71 枚)
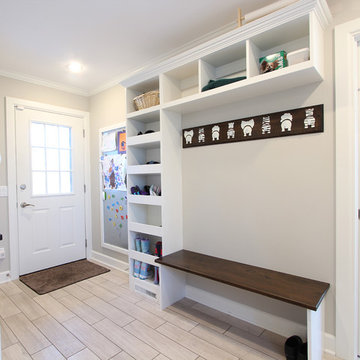
Open cubbies were placed near the back door in this mudroom / laundry room. The vertical storage is shoe storage and the horizontal storage is great space for baskets and dog storage. A metal sheet pan from a local hardware store was framed for displaying artwork. The bench top is stained to hide wear and tear. The coat hook rail was a DIY project the homeowner did to add a bit of whimsy to the space.
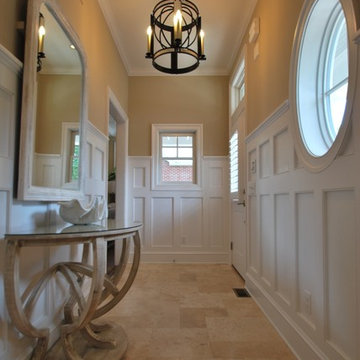
Rehoboth Beach, Delaware high wainscoting entrance hall with versailles pattern limestone floor by Michael Molesky. Oval window integrated into panelling. Unique demi lune console with shell sculpture. Antique white oversized mirror. Unique wrought iron pendant light with candle lights.
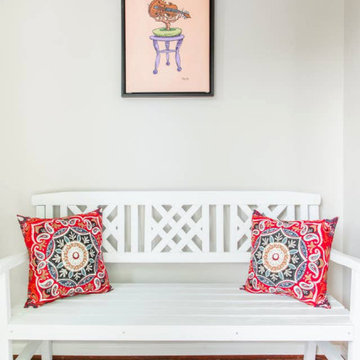
Interior Designer: MOTIV Interiors LLC
Photography: Laura Rockett Photography
Design Challenge: MOTIV Interiors created this colorful yet relaxing retreat - a space for guests to unwind and recharge after a long day of exploring Nashville! Luxury, comfort, and functionality merge in this AirBNB project we completed in just 2 short weeks. Navigating a tight budget, we supplemented the homeowner’s existing personal items and local artwork with great finds from facebook marketplace, vintage + antique shops, and the local salvage yard. The result: a collected look that’s true to Nashville and vacation ready!
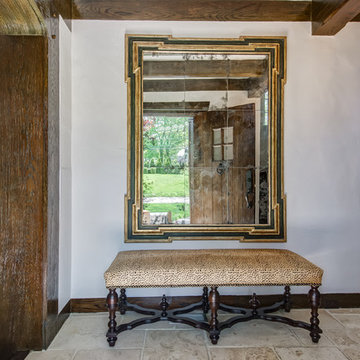
The front entry to this French Normandy Tudor features rustic dark wood front door that matches the trim and ceiling beams on the interior of the home The entry has a large rustic/contemporary mirror and a spotted leather bench. that sits on a limestone tile floor.
Architect: T.J. Costello - Hierarchy Architecture + Design, PLLC
Photographer: Russell Pratt

This mudroom/laundry room was designed to accommodate all who reside within - cats included! This custom cabinet was designed to house the litter box. This remodel and addition was designed and built by Meadowlark Design+Build in Ann Arbor, Michigan. Photo credits Sean Carter
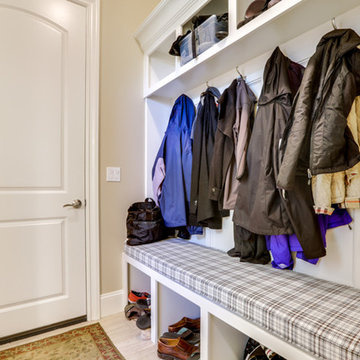
ポートランドにあるお手頃価格の中くらいなトランジショナルスタイルのおしゃれなマッドルーム (ベージュの壁、ライムストーンの床、白いドア、ベージュの床) の写真
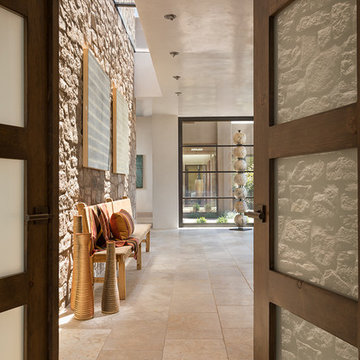
Wendy McEahern
アルバカーキにあるラグジュアリーな巨大なトランジショナルスタイルのおしゃれな玄関ロビー (ベージュの壁、ライムストーンの床、濃色木目調のドア、ベージュの床) の写真
アルバカーキにあるラグジュアリーな巨大なトランジショナルスタイルのおしゃれな玄関ロビー (ベージュの壁、ライムストーンの床、濃色木目調のドア、ベージュの床) の写真
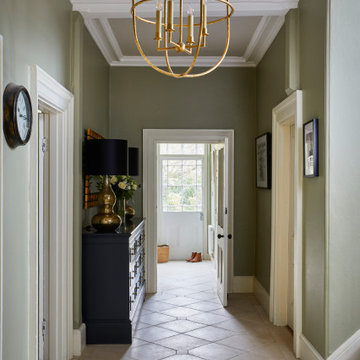
Entrance hallway in a period property, with limestone floors including a cabochon, and custom cabinet. We used a large pendant light in a gilt finish and table lamps to provide lighting.
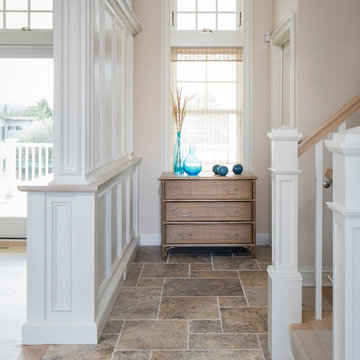
John Martinelli
ニューヨークにあるラグジュアリーな小さなトランジショナルスタイルのおしゃれな玄関ホール (ベージュの壁、ライムストーンの床、濃色木目調のドア、ベージュの床) の写真
ニューヨークにあるラグジュアリーな小さなトランジショナルスタイルのおしゃれな玄関ホール (ベージュの壁、ライムストーンの床、濃色木目調のドア、ベージュの床) の写真
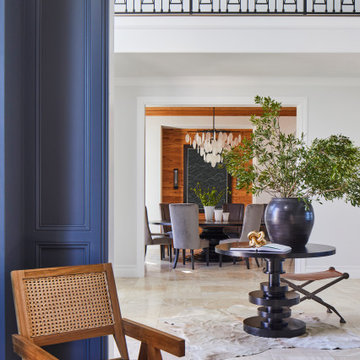
Our Ridgewood Estate project is a new build custom home located on acreage with a lake. It is filled with luxurious materials and family friendly details. This is the entryway in this large home with the view from the study.
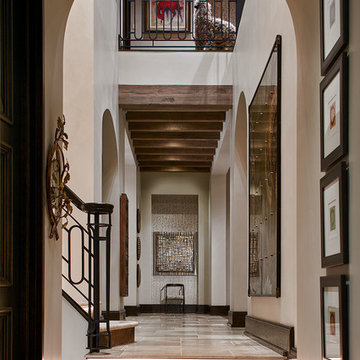
An elegant archway rises above illuminated stairs leading from one end of this T-shaped foyer to the other. Rustic wood ceiling beams add architectural heft and organic warmth to this dramatic entryway.
Photo by Brian Gassel
トランジショナルスタイルの玄関 (ライムストーンの床、リノリウムの床、ベージュの床、緑の床) の写真
1
