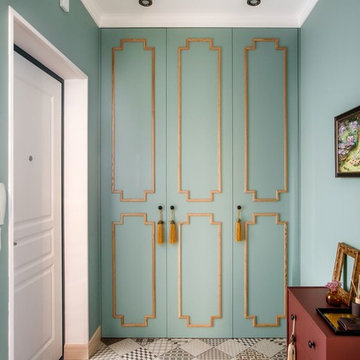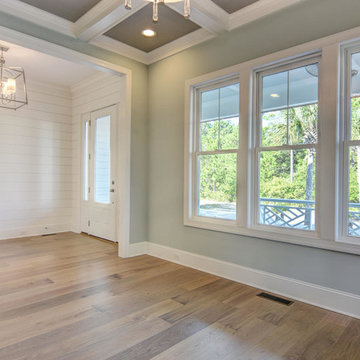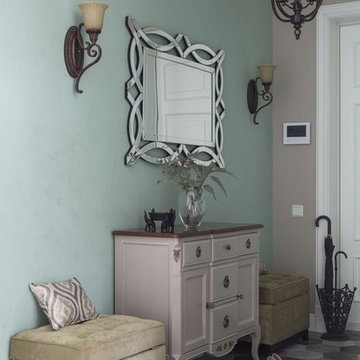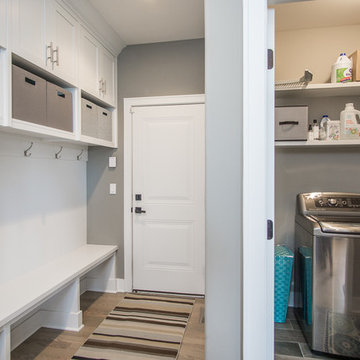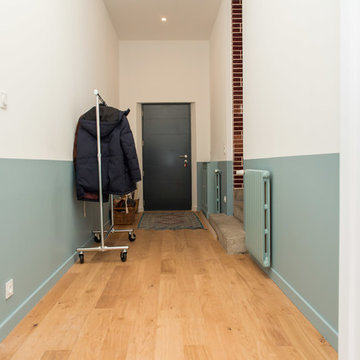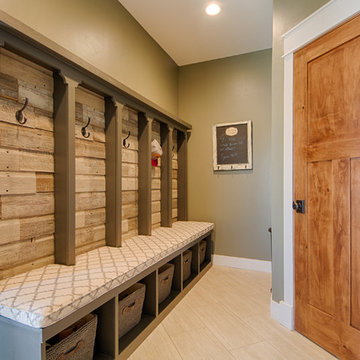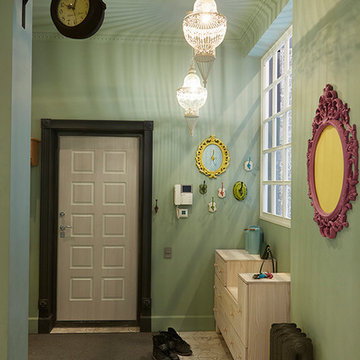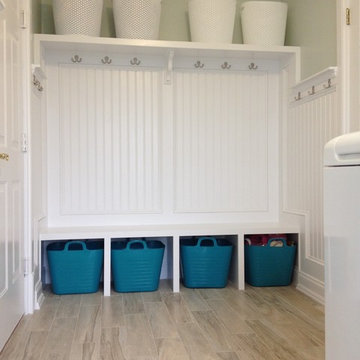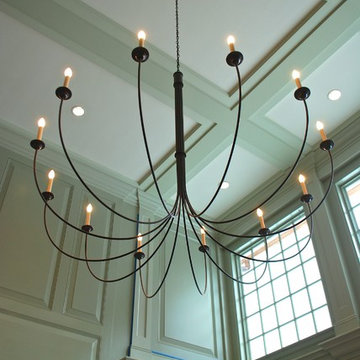トランジショナルスタイルの玄関 (淡色無垢フローリング、磁器タイルの床、緑の壁) の写真
絞り込み:
資材コスト
並び替え:今日の人気順
写真 1〜20 枚目(全 97 枚)
1/5
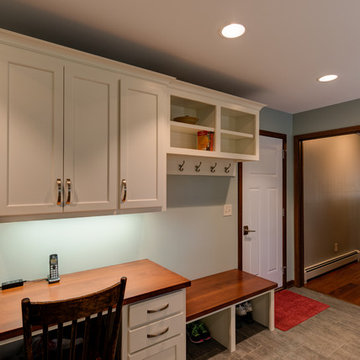
This versatile mudroom features a small desk area, bench and coat hooks. The sea green paint color compliments the undertones in the floor tile and contrasts well with the warm tones in the millwork and wood countertops on the desk and bench. This room also has a dedicated space for a treadmill.
Todd Myra Photography
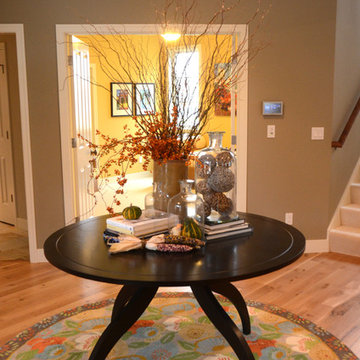
Fantastic, fun new family home in quaint Douglas, Michigan. A transitional open-concept house showcasing a hallway with a round dark wooden table, a round colorful floral area rug, fall themed decor, medium toned wooden floors, and dark beige walls.
Home located in Douglas, Michigan. Designed by Bayberry Cottage who also serves South Haven, Kalamazoo, Saugatuck, St Joseph, & Holland.
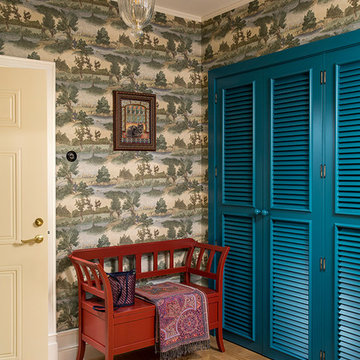
Архитектор, дизайнер Олеся Шляхтина
モスクワにあるトランジショナルスタイルのおしゃれな玄関 (緑の壁、淡色無垢フローリング) の写真
モスクワにあるトランジショナルスタイルのおしゃれな玄関 (緑の壁、淡色無垢フローリング) の写真
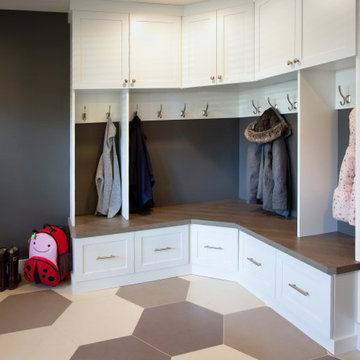
A mudroom equipped with benches, coat hooks and ample storage is as welcoming as it is practical. It provides the room to take a seat, pull off your shoes and (maybe the best part) organize everything that comes through the door.
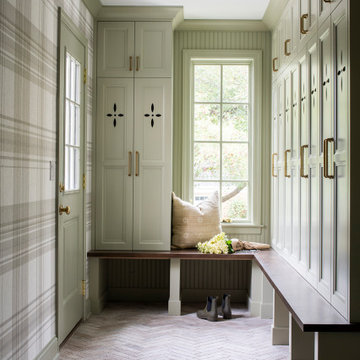
This mudroom is such a fun addition to this home design. Green cabinetry makes a statement while the decorative details like the cutouts on the cabinet doors really capture the eclectic nature of this space.
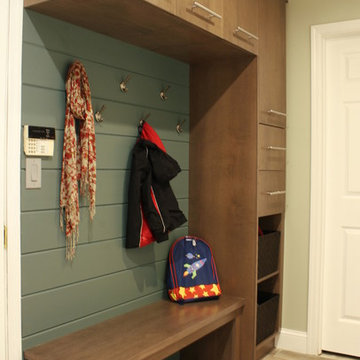
The closed and open storage as well as the coat hooks give the homeowner plenty of options for storage in this family friendly mudroom.
photo: E. Watanabe
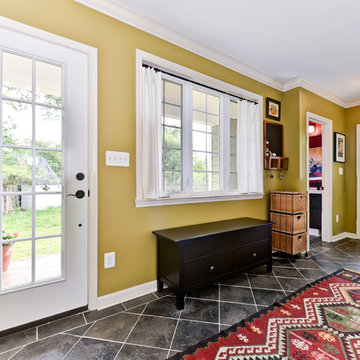
Lindsey A. Hobson
ワシントンD.C.にあるトランジショナルスタイルのおしゃれなマッドルーム (緑の壁、磁器タイルの床) の写真
ワシントンD.C.にあるトランジショナルスタイルのおしゃれなマッドルーム (緑の壁、磁器タイルの床) の写真
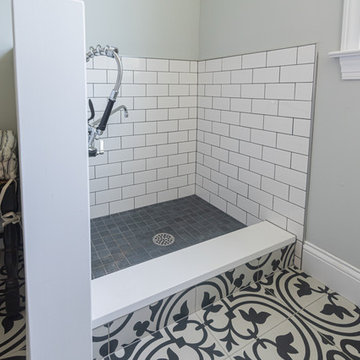
After building a dedicated laundry room on the second floor of their home, our clients decided they wanted to create a special space for their furry companions! This custom pet wash fit perfectly where the washer and dryer once sat in their mudroom. Inconspicuously placed behind a half-wall, the wash takes up less room than the owner's washer and dryer, and provides functionality to the shaggiest members of the family!
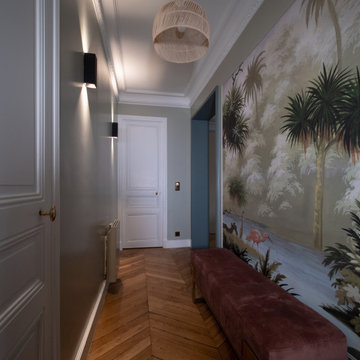
Entrée vue de la porte palière.
Dès l’entrée dans l’appartement, on aperçoit ce papier peint panoramique Ananbô qui apporte de la profondeur à un couloir étroit. Cet univers exotique et graphique vient contraster avec l’atmosphère plus stricte et classique du style Haussmannien. Encadrée par une cimaise en bois qui rappelle les moulures de ce type de logement, cette scène est mise en valeur à la manière d’un tableau dans une galerie. Les cimaises servant d’encadrement sont placées légèrement plus bas que les ouvertures, créant ainsi du relief dans cette pièce et renforçant l’impression de hauteur des arches.
Une banquette en velours rappelle les flamants roses du papier peint. Une suspension en osier apporte de la légèreté à ce hall et souligne le décalage de décoration.

The front foyer is compact and as charming as ever. The criss cross beams in the ceiling give it character and it has everything a welcoming space needs. This view is from the dining room.
トランジショナルスタイルの玄関 (淡色無垢フローリング、磁器タイルの床、緑の壁) の写真
1
