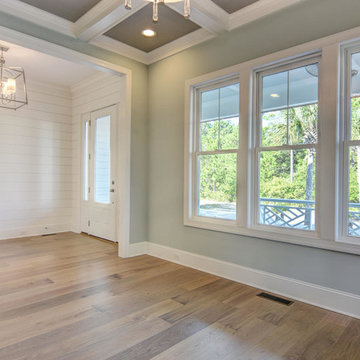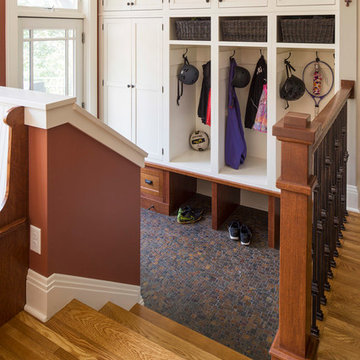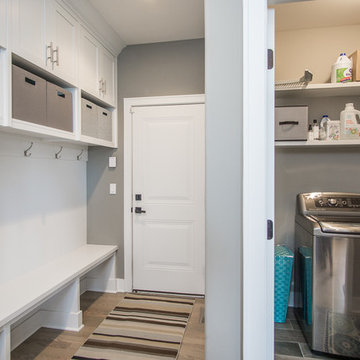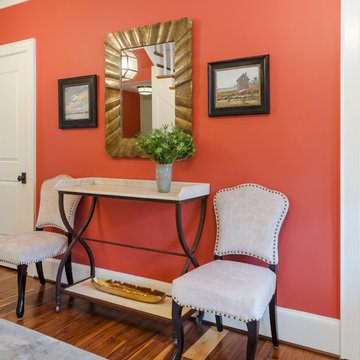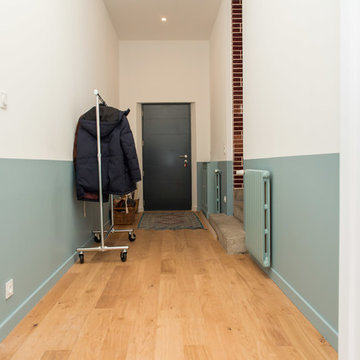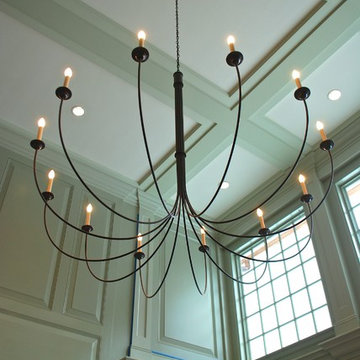トランジショナルスタイルの玄関 (淡色無垢フローリング、無垢フローリング、緑の壁、赤い壁) の写真
絞り込み:
資材コスト
並び替え:今日の人気順
写真 1〜20 枚目(全 147 枚)
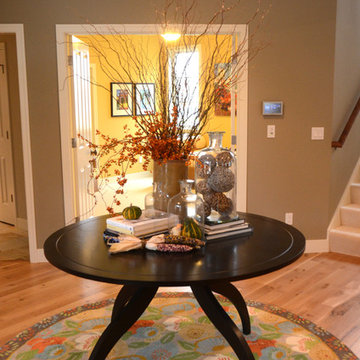
Fantastic, fun new family home in quaint Douglas, Michigan. A transitional open-concept house showcasing a hallway with a round dark wooden table, a round colorful floral area rug, fall themed decor, medium toned wooden floors, and dark beige walls.
Home located in Douglas, Michigan. Designed by Bayberry Cottage who also serves South Haven, Kalamazoo, Saugatuck, St Joseph, & Holland.
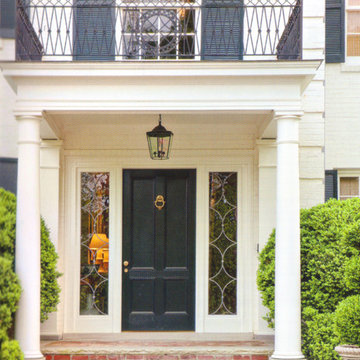
This Historic House in the center of the Belle Meade section of Nashville was built in the mid 1920's. The young family living in the house wanted to keep the character of the house, but re-create the house to make it modern and comfortable and expand the entertaining spaces inside and out into the gardens. Interior Design by Markham Roberts.
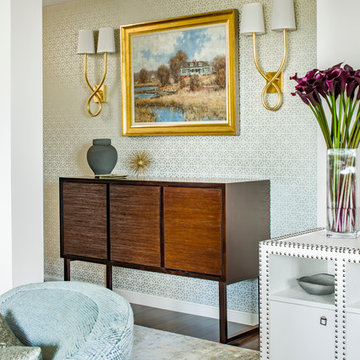
Interiors: LDa Architecture & Interiors
Contractor: Dave Cohen of Hampden Design
Photography: Sean Litchfield
ボストンにある小さなトランジショナルスタイルのおしゃれな玄関ホール (無垢フローリング、緑の壁) の写真
ボストンにある小さなトランジショナルスタイルのおしゃれな玄関ホール (無垢フローリング、緑の壁) の写真
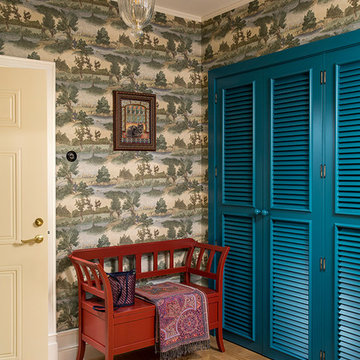
Архитектор, дизайнер Олеся Шляхтина
モスクワにあるトランジショナルスタイルのおしゃれな玄関 (緑の壁、淡色無垢フローリング) の写真
モスクワにあるトランジショナルスタイルのおしゃれな玄関 (緑の壁、淡色無垢フローリング) の写真
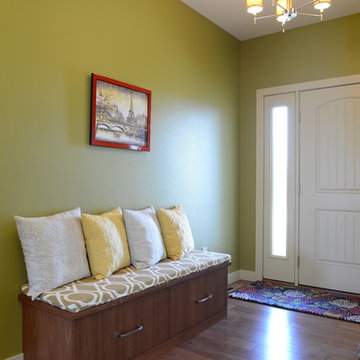
Design by: Bill Tweten, CKD, CBD
Photo by: Robb Siverson
www.robbsiverson.com
A perfect addition to an entry way foyer. This bench built with Crystal cabinetry also gives additional storage with 2 large drawers below the bench. Using Lyptus wood finished in a Nutmeg stain this bench adds warmth to the foyer and is accented with Berenson brushed nickel pulls.
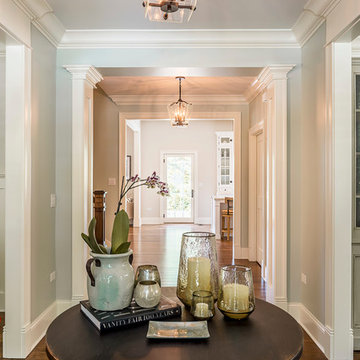
Rolfe Hokanson
シカゴにある中くらいなトランジショナルスタイルのおしゃれな玄関ロビー (緑の壁、無垢フローリング) の写真
シカゴにある中くらいなトランジショナルスタイルのおしゃれな玄関ロビー (緑の壁、無垢フローリング) の写真
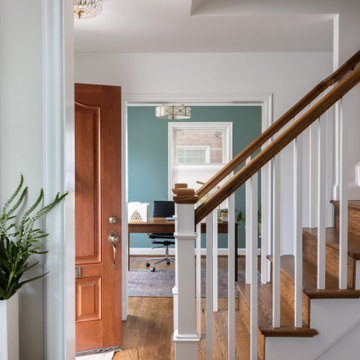
The home’s front entry was a constant bottleneck for this family of four, so the goal was to open things up by removing a large section of the stair wall and modifying an existing office/hallway to create dedicated space for a drop zone. The old home office had dated paneling and bulky built-ins that were removed to create a space that’s more fitting for today’s work from home requirements. The modified layout includes space-saving French pocket doors – the glass allows light to flood into the foyer creating an open and inviting space – a far cry from the formerly dark and cramped entry. The newly refinished hardwoods with updated handrails enables the true charm of this Cape Cod to come shining through.
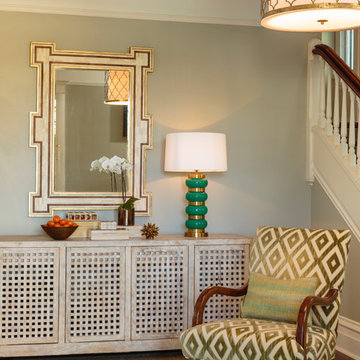
A Fibreworks seagrass rug anchors the Entry and Stair Hall. Chair upholstered in cut velvet from Century Furniture; doored cabinet from Studio A, Lamp from Emporium Home, Horn inlaid mirror from Julian Chichester, chandelier from Regina Andrew
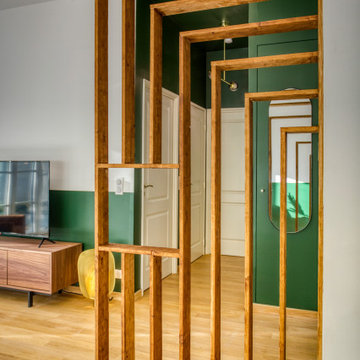
l'entrée à été matérialisée grâce à un peinture vert soutenu sur les murs et le plafond et à l'aide d'un claustra teinté noyer.
パリにある低価格の小さなトランジショナルスタイルのおしゃれな玄関ロビー (緑の壁、無垢フローリング、白いドア、茶色い床) の写真
パリにある低価格の小さなトランジショナルスタイルのおしゃれな玄関ロビー (緑の壁、無垢フローリング、白いドア、茶色い床) の写真
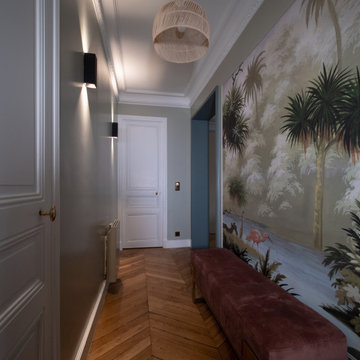
Entrée vue de la porte palière.
Dès l’entrée dans l’appartement, on aperçoit ce papier peint panoramique Ananbô qui apporte de la profondeur à un couloir étroit. Cet univers exotique et graphique vient contraster avec l’atmosphère plus stricte et classique du style Haussmannien. Encadrée par une cimaise en bois qui rappelle les moulures de ce type de logement, cette scène est mise en valeur à la manière d’un tableau dans une galerie. Les cimaises servant d’encadrement sont placées légèrement plus bas que les ouvertures, créant ainsi du relief dans cette pièce et renforçant l’impression de hauteur des arches.
Une banquette en velours rappelle les flamants roses du papier peint. Une suspension en osier apporte de la légèreté à ce hall et souligne le décalage de décoration.
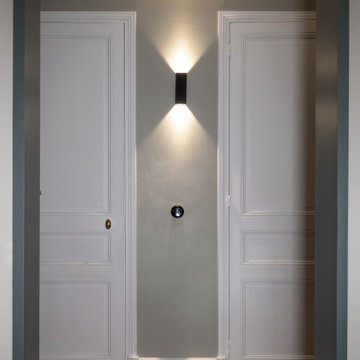
Entrée vue du salon. L'applique, est parfaitement centrée entre les deux portes et et sur l'axe du passage. Nous avons sélectionné ce type d'applique avec un éclairage vers le haut comme vers le bas, pour créer un effet graphique au mur. Elles permettent de mettre également en avant les moulures du plafond.
Les portes et plinthes en bois du couloir ont été peintes en blanc afin d’évoquer les menuiseries extérieures blanches et de les intégrer visuellement dans tout l’appartement.

The front foyer is compact and as charming as ever. The criss cross beams in the ceiling give it character and it has everything a welcoming space needs. This view is from the dining room.
トランジショナルスタイルの玄関 (淡色無垢フローリング、無垢フローリング、緑の壁、赤い壁) の写真
1
