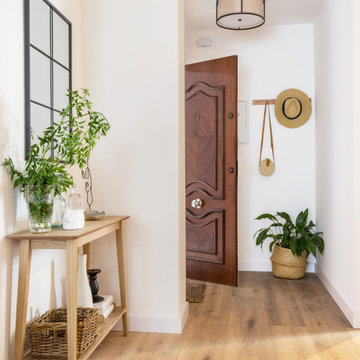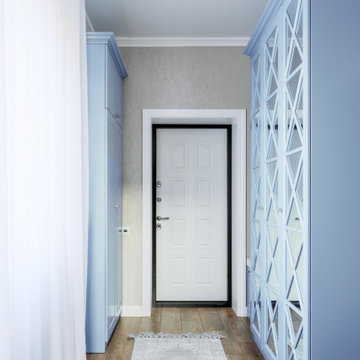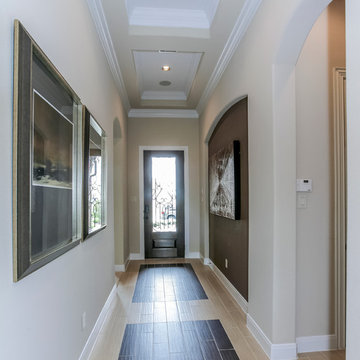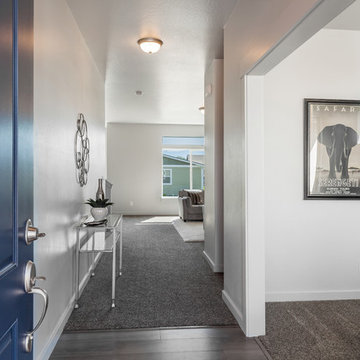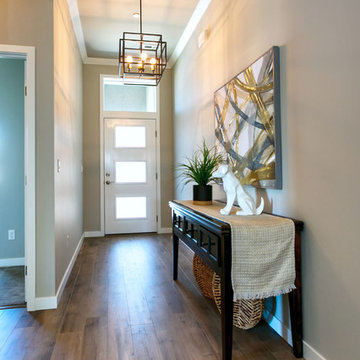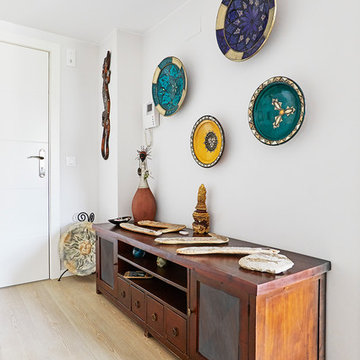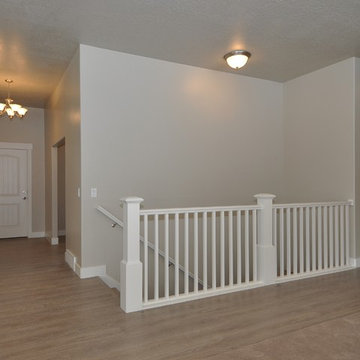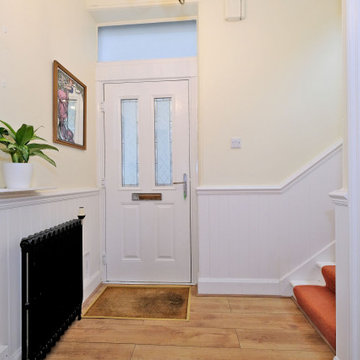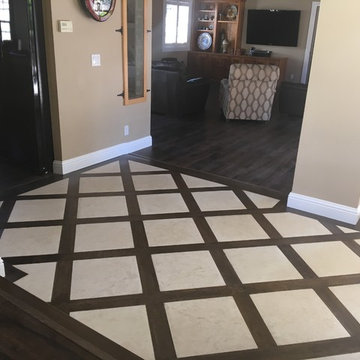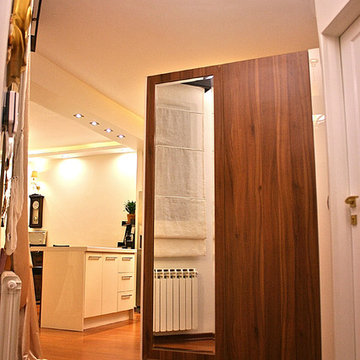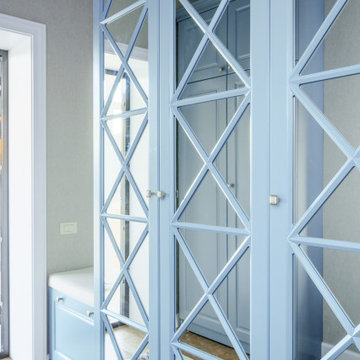トランジショナルスタイルの玄関ホール (ラミネートの床、リノリウムの床) の写真
絞り込み:
資材コスト
並び替え:今日の人気順
写真 1〜20 枚目(全 64 枚)
1/5

Entrada - recibidor de la vivienda que da paso al salón y la cocina abierta ampliando así el campo visual.
マドリードにあるお手頃価格の中くらいなトランジショナルスタイルのおしゃれな玄関ホール (白い壁、ラミネートの床、木目調のドア、茶色い床、格子天井、白い天井) の写真
マドリードにあるお手頃価格の中くらいなトランジショナルスタイルのおしゃれな玄関ホール (白い壁、ラミネートの床、木目調のドア、茶色い床、格子天井、白い天井) の写真
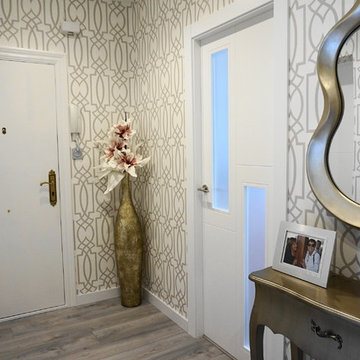
Vista de la entrada. Puertas y rodapiés en blanco roto con un papel pintado con motivos geométricos.
他の地域にある小さなトランジショナルスタイルのおしゃれな玄関ホール (ラミネートの床、白いドア、グレーの床) の写真
他の地域にある小さなトランジショナルスタイルのおしゃれな玄関ホール (ラミネートの床、白いドア、グレーの床) の写真
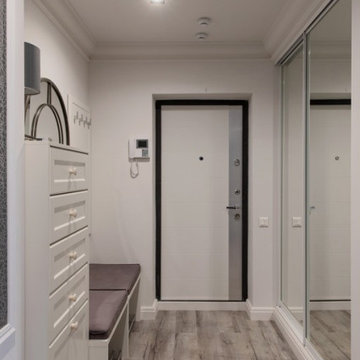
他の地域にあるお手頃価格の小さなトランジショナルスタイルのおしゃれな玄関 (白い壁、リノリウムの床、白いドア、グレーの床) の写真
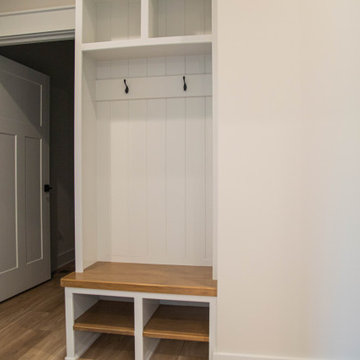
A hall tree greets those entering from the home's garage.
インディアナポリスにある高級な小さなトランジショナルスタイルのおしゃれな玄関ホール (ベージュの壁、ラミネートの床、茶色い床) の写真
インディアナポリスにある高級な小さなトランジショナルスタイルのおしゃれな玄関ホール (ベージュの壁、ラミネートの床、茶色い床) の写真

Originally built in 1990 the Heady Lakehouse began as a 2,800SF family retreat and now encompasses over 5,635SF. It is located on a steep yet welcoming lot overlooking a cove on Lake Hartwell that pulls you in through retaining walls wrapped with White Brick into a courtyard laid with concrete pavers in an Ashlar Pattern. This whole home renovation allowed us the opportunity to completely enhance the exterior of the home with all new LP Smartside painted with Amherst Gray with trim to match the Quaker new bone white windows for a subtle contrast. You enter the home under a vaulted tongue and groove white washed ceiling facing an entry door surrounded by White brick.
Once inside you’re encompassed by an abundance of natural light flooding in from across the living area from the 9’ triple door with transom windows above. As you make your way into the living area the ceiling opens up to a coffered ceiling which plays off of the 42” fireplace that is situated perpendicular to the dining area. The open layout provides a view into the kitchen as well as the sunroom with floor to ceiling windows boasting panoramic views of the lake. Looking back you see the elegant touches to the kitchen with Quartzite tops, all brass hardware to match the lighting throughout, and a large 4’x8’ Santorini Blue painted island with turned legs to provide a note of color.
The owner’s suite is situated separate to one side of the home allowing a quiet retreat for the homeowners. Details such as the nickel gap accented bed wall, brass wall mounted bed-side lamps, and a large triple window complete the bedroom. Access to the study through the master bedroom further enhances the idea of a private space for the owners to work. It’s bathroom features clean white vanities with Quartz counter tops, brass hardware and fixtures, an obscure glass enclosed shower with natural light, and a separate toilet room.
The left side of the home received the largest addition which included a new over-sized 3 bay garage with a dog washing shower, a new side entry with stair to the upper and a new laundry room. Over these areas, the stair will lead you to two new guest suites featuring a Jack & Jill Bathroom and their own Lounging and Play Area.
The focal point for entertainment is the lower level which features a bar and seating area. Opposite the bar you walk out on the concrete pavers to a covered outdoor kitchen feature a 48” grill, Large Big Green Egg smoker, 30” Diameter Evo Flat-top Grill, and a sink all surrounded by granite countertops that sit atop a white brick base with stainless steel access doors. The kitchen overlooks a 60” gas fire pit that sits adjacent to a custom gunite eight sided hot tub with travertine coping that looks out to the lake. This elegant and timeless approach to this 5,000SF three level addition and renovation allowed the owner to add multiple sleeping and entertainment areas while rejuvenating a beautiful lake front lot with subtle contrasting colors.
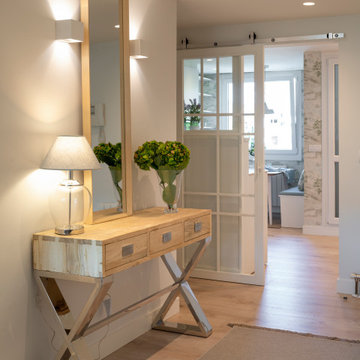
Sube Interiorismo www.subeinteriorismo.com
Fotografía Biderbost Photo
ビルバオにある中くらいなトランジショナルスタイルのおしゃれな玄関ホール (白い壁、ラミネートの床、白いドア、ベージュの床) の写真
ビルバオにある中くらいなトランジショナルスタイルのおしゃれな玄関ホール (白い壁、ラミネートの床、白いドア、ベージュの床) の写真
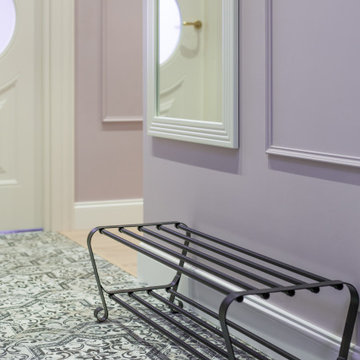
Прихожая и коридор выполнены в теплых сливовых оттенках.
モスクワにある高級な中くらいなトランジショナルスタイルのおしゃれな玄関ホール (紫の壁、ラミネートの床、白いドア、ベージュの床) の写真
モスクワにある高級な中くらいなトランジショナルスタイルのおしゃれな玄関ホール (紫の壁、ラミネートの床、白いドア、ベージュの床) の写真
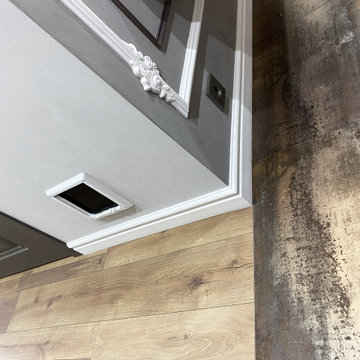
他の地域にあるお手頃価格のトランジショナルスタイルのおしゃれな玄関ホール (グレーの壁、ラミネートの床) の写真
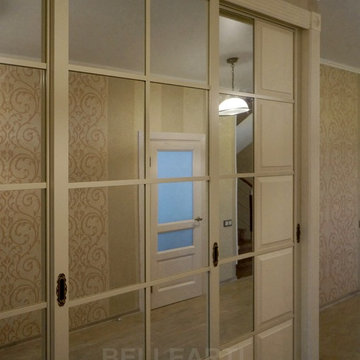
Встроенный в нишу шкаф купе Bellearti в стиле неоклассика.
Широкий профиль с врезными ручками.
Заполнение дверей-зеркало + фигарейные (фигирейные) филенки.
Декоративные переплеты ( дверь поделена вертикальными и горизонтальными разделителями).
Вертикальные и горизонтальная пилястры стыкуются меду собой стыковочными элементами- розетками.
Верхняя направляющая шкафа купе скрыта горизонтальной пилястрой.
トランジショナルスタイルの玄関ホール (ラミネートの床、リノリウムの床) の写真
1
