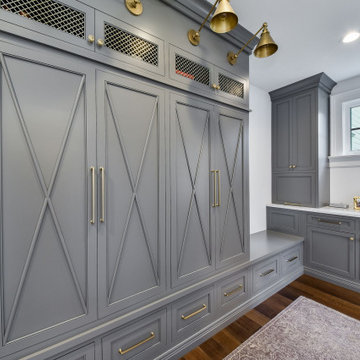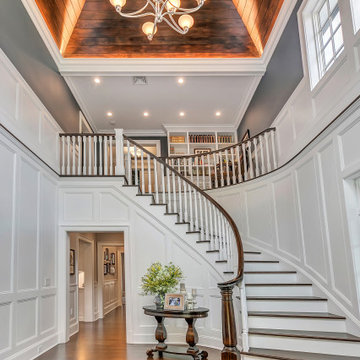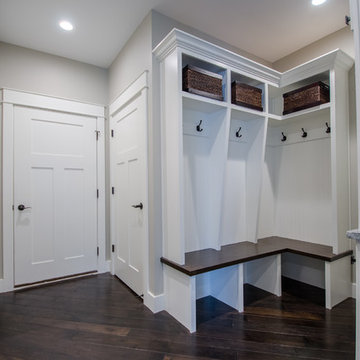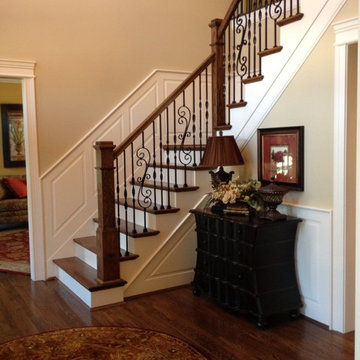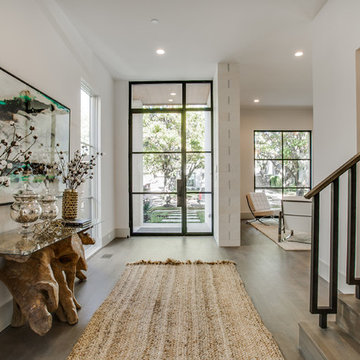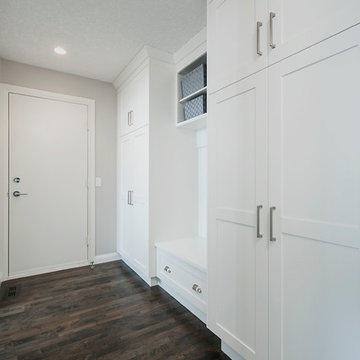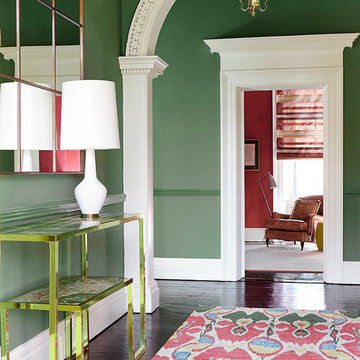トランジショナルスタイルの玄関 (濃色無垢フローリング、塗装フローリング、畳) の写真
絞り込み:
資材コスト
並び替え:今日の人気順
写真 1〜20 枚目(全 3,715 枚)
1/5

The built-in cabinetry at this secondary entrance provides a coat closet, bench, and additional pantry storage for the nearby kitchen.
Photography: Garett + Carrie Buell of Studiobuell/ studiobuell.com

Kyle J. Caldwell Photography
ボストンにあるトランジショナルスタイルのおしゃれな玄関ドア (白い壁、濃色無垢フローリング、白いドア、茶色い床) の写真
ボストンにあるトランジショナルスタイルのおしゃれな玄関ドア (白い壁、濃色無垢フローリング、白いドア、茶色い床) の写真

The foyer has a custom door with sidelights and custom inlaid floor, setting the tone into this fabulous home on the river in Florida.
マイアミにあるラグジュアリーな広いトランジショナルスタイルのおしゃれな玄関ロビー (グレーの壁、濃色無垢フローリング、ガラスドア、茶色い床、クロスの天井、グレーの天井) の写真
マイアミにあるラグジュアリーな広いトランジショナルスタイルのおしゃれな玄関ロビー (グレーの壁、濃色無垢フローリング、ガラスドア、茶色い床、クロスの天井、グレーの天井) の写真
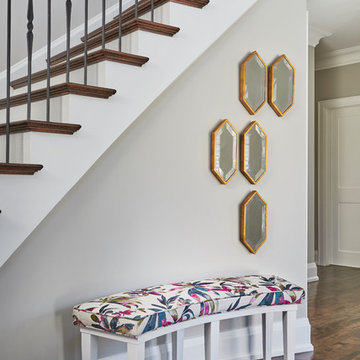
Stephani Buchman Photography
トロントにある中くらいなトランジショナルスタイルのおしゃれな玄関ロビー (グレーの壁、濃色無垢フローリング、茶色い床) の写真
トロントにある中くらいなトランジショナルスタイルのおしゃれな玄関ロビー (グレーの壁、濃色無垢フローリング、茶色い床) の写真
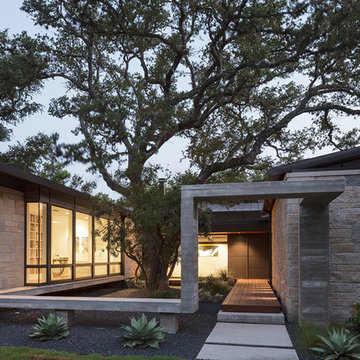
This property came with a house which proved ill-matched to our clients’ needs but which nestled neatly amid beautiful live oaks. In choosing to commission a new home, they asked that it also tuck under the limbs of the oaks and maintain a subdued presence to the street. Extraordinary efforts such as cantilevered floors and even bridging over critical root zones allow the design to be truly fitted to the site and to co-exist with the trees, the grandest of which is the focal point of the entry courtyard.
Of equal importance to the trees and view was to provide, conversely, for walls to display 35 paintings and numerous books. From form to smallest detail, the house is quiet and subtle.
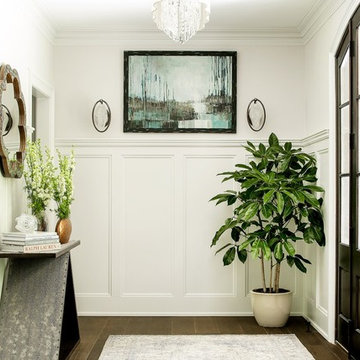
C Garibaldi Photography,
ニューヨークにある高級な中くらいなトランジショナルスタイルのおしゃれな玄関ロビー (ベージュの壁、濃色無垢フローリング、濃色木目調のドア) の写真
ニューヨークにある高級な中くらいなトランジショナルスタイルのおしゃれな玄関ロビー (ベージュの壁、濃色無垢フローリング、濃色木目調のドア) の写真
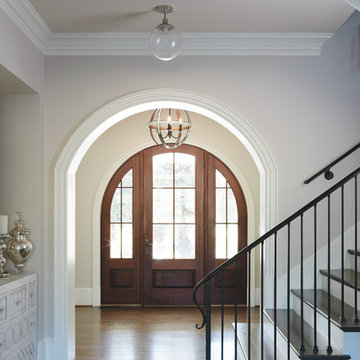
Photo Credit: Willett Photography http://www.willettphoto.com
The home is located in Atlanta, GA and was a complete ground up project. We worked with the very talented architect Rodolfo Castro. We worked closely with him and the clients to achieve the right interior layout as well as the furniture plan. As far as the interior design, we helped with the selections of the various finishes (flooring, bathroom tiles, paint colors for both interior and exterior, hardware, furniture and light fixtures). Working with great vendors such as Francois & Co. for the kitchen hood and the fireplace, Specialty Tile, Circa Lighting, Century Furniture, and many other wonderful local vendors. This helped us achieve the perfect atmosphere and architectural detail in the space. The clients were very involved in the selection process and so it helped that they had great taste! It was a great project from concept to the finished design.
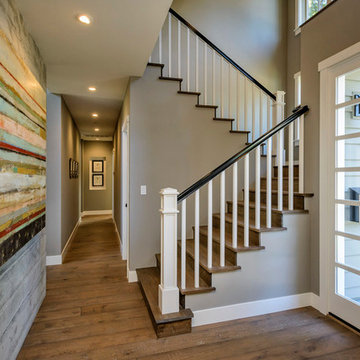
The back of the fireplace provides the boundary of the entry hallway.
サンフランシスコにあるトランジショナルスタイルのおしゃれな玄関 (グレーの壁、濃色無垢フローリング、白いドア) の写真
サンフランシスコにあるトランジショナルスタイルのおしゃれな玄関 (グレーの壁、濃色無垢フローリング、白いドア) の写真
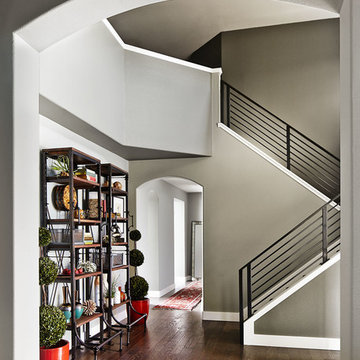
This entry way makes a bold statement right when you walk through the doors. The bookshelves are filled with family keepsakes and natural greenery. There are two paint colors with a subtle but noticeable difference that compliment each other and help define the large space. Brad Knipstein was the photographer.

Photos by Spacecrafting
ミネアポリスにあるお手頃価格の中くらいなトランジショナルスタイルのおしゃれな玄関ロビー (白いドア、グレーの壁、濃色無垢フローリング、茶色い床) の写真
ミネアポリスにあるお手頃価格の中くらいなトランジショナルスタイルのおしゃれな玄関ロビー (白いドア、グレーの壁、濃色無垢フローリング、茶色い床) の写真
トランジショナルスタイルの玄関 (濃色無垢フローリング、塗装フローリング、畳) の写真
1


