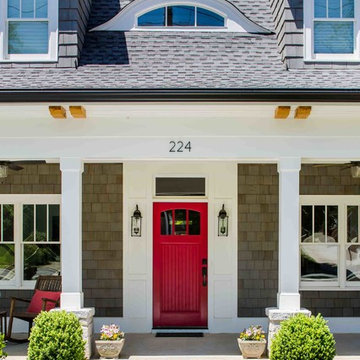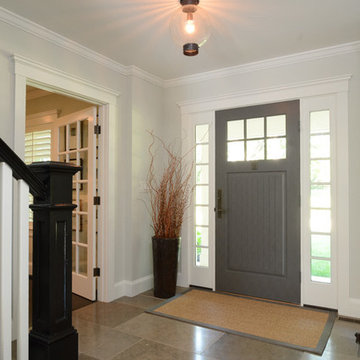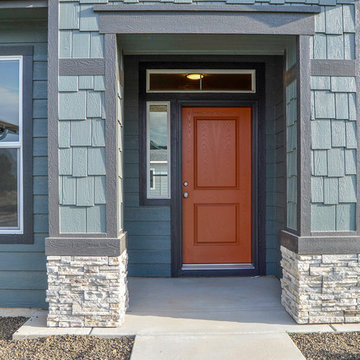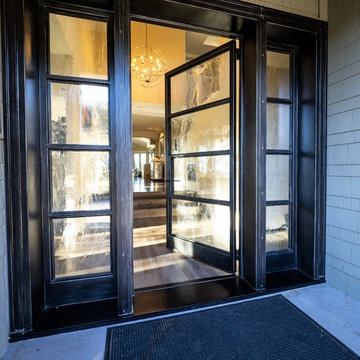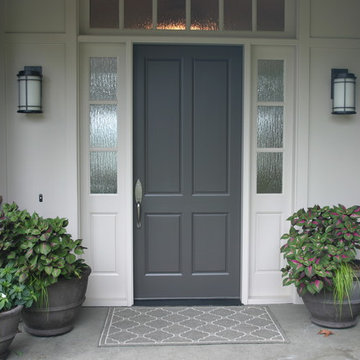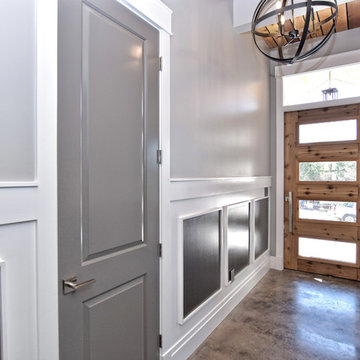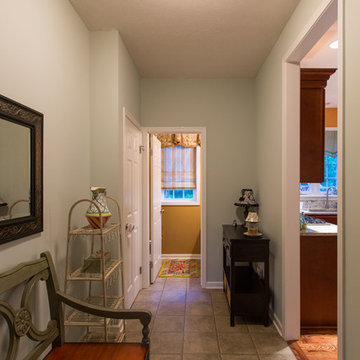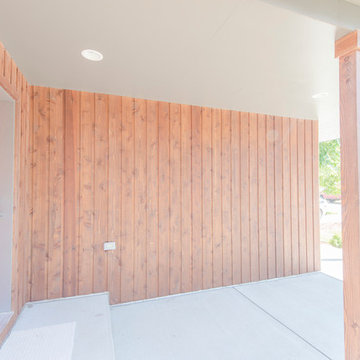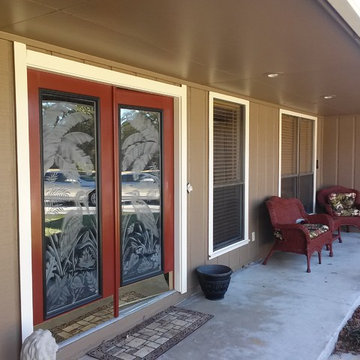トランジショナルスタイルの玄関 (コンクリートの床、リノリウムの床、グレーのドア、赤いドア) の写真
絞り込み:
資材コスト
並び替え:今日の人気順
写真 1〜20 枚目(全 22 枚)
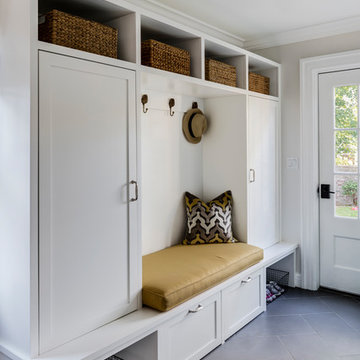
TEAM
Architect: LDa Architecture & Interiors
Interior Designer: Kennerknecht Design Group
Builder: Aedi Construction
Photographer: Greg Premru Photography
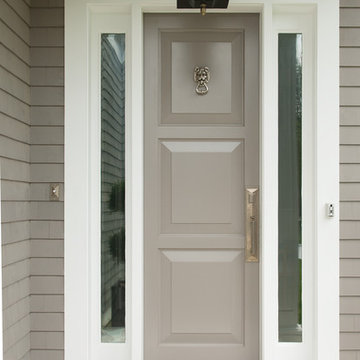
Upstate Door makes hand-crafted custom, semi-custom and standard interior and exterior doors from a full array of wood species and MDF materials.
A custom three-panel exterior door with sidelites from our Distinctive Door Solutions line.

The transitional style of the interior of this remodeled shingle style home in Connecticut hits all of the right buttons for todays busy family. The sleek white and gray kitchen is the centerpiece of The open concept great room which is the perfect size for large family gatherings, but just cozy enough for a family of four to enjoy every day. The kids have their own space in addition to their small but adequate bedrooms whch have been upgraded with built ins for additional storage. The master suite is luxurious with its marble bath and vaulted ceiling with a sparkling modern light fixture and its in its own wing for additional privacy. There are 2 and a half baths in addition to the master bath, and an exercise room and family room in the finished walk out lower level.
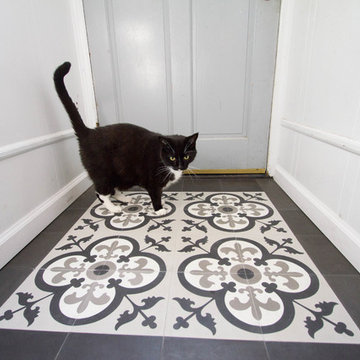
The front entrance of this home received some much needed new floor tile! Patterned black and white cement tiles are bordered by solid black cement tiles.
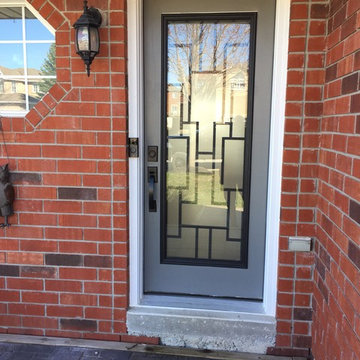
Wrought Iron Glass Door Insert Installation In Barrie, Ontario Using Our Malibu Model.
Decorative Glass Door Inserts
他の地域にあるお手頃価格の中くらいなトランジショナルスタイルのおしゃれな玄関ドア (赤い壁、コンクリートの床、グレーのドア、グレーの床) の写真
他の地域にあるお手頃価格の中くらいなトランジショナルスタイルのおしゃれな玄関ドア (赤い壁、コンクリートの床、グレーのドア、グレーの床) の写真
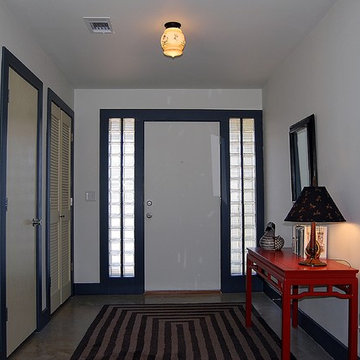
Photography: Wayne C. Jeansonne
中くらいなトランジショナルスタイルのおしゃれな玄関ドア (白い壁、コンクリートの床、グレーのドア、グレーの床) の写真
中くらいなトランジショナルスタイルのおしゃれな玄関ドア (白い壁、コンクリートの床、グレーのドア、グレーの床) の写真
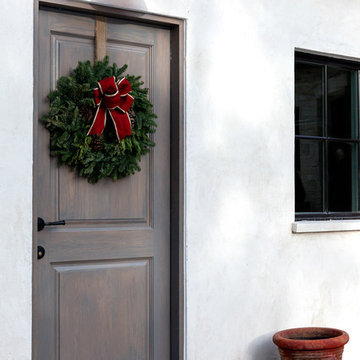
Hand made exterior custom door.
デンバーにある広いトランジショナルスタイルのおしゃれな玄関ドア (白い壁、コンクリートの床、グレーのドア) の写真
デンバーにある広いトランジショナルスタイルのおしゃれな玄関ドア (白い壁、コンクリートの床、グレーのドア) の写真
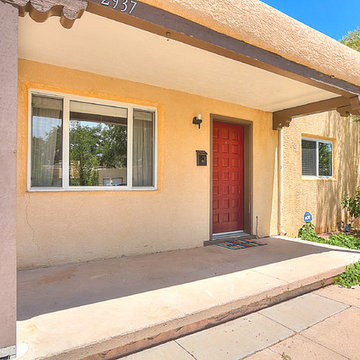
Listed by Joe Brooks, KW Academy Office, Albuquerque, NM. Furniture provided by CORT Furniture Rental Albuquerque. Photos by Eric@ KW Academy Office, Albuquerque, NM
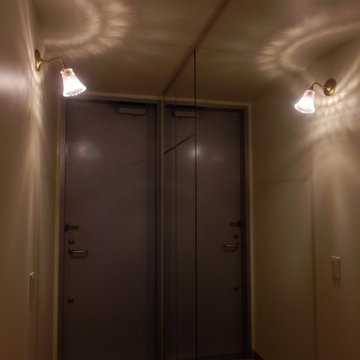
マンション全体に既存で付いていた照明は、あまりにもシンプルで工業的で、奥様のお好みには合わないため、全て取り替えました。
上階の廊下のブラケットは、リビング、ダイニングのシャンデリアとデザイン合わせのもの。
奥様のご希望で壁と収納扉に大きく貼ったミラーの反射と、照明のカットガラスで、シンプルな玄関を華やかに演出。
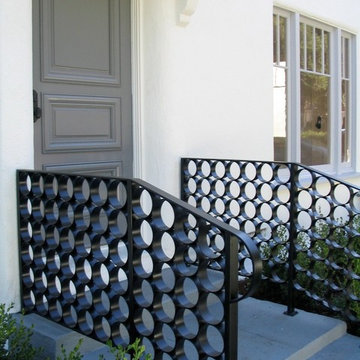
ロサンゼルスにあるお手頃価格の中くらいなトランジショナルスタイルのおしゃれな玄関 (白い壁、コンクリートの床、グレーのドア、グレーの床) の写真
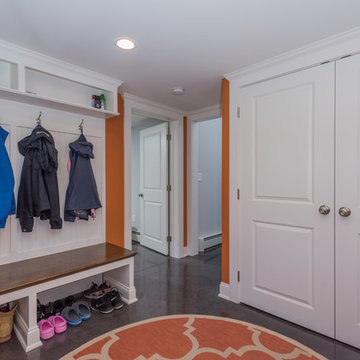
The transitional style of the interior of this remodeled shingle style home in Connecticut hits all of the right buttons for todays busy family. The sleek white and gray kitchen is the centerpiece of The open concept great room which is the perfect size for large family gatherings, but just cozy enough for a family of four to enjoy every day. The kids have their own space in addition to their small but adequate bedrooms whch have been upgraded with built ins for additional storage. The master suite is luxurious with its marble bath and vaulted ceiling with a sparkling modern light fixture and its in its own wing for additional privacy. There are 2 and a half baths in addition to the master bath, and an exercise room and family room in the finished walk out lower level.
トランジショナルスタイルの玄関 (コンクリートの床、リノリウムの床、グレーのドア、赤いドア) の写真
1
