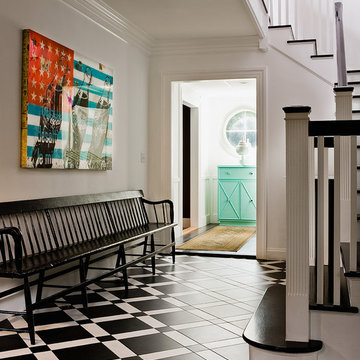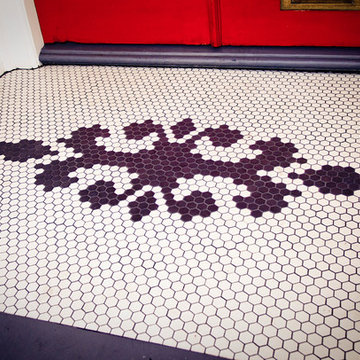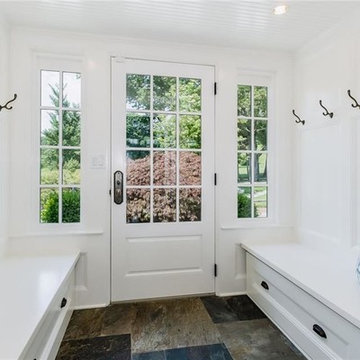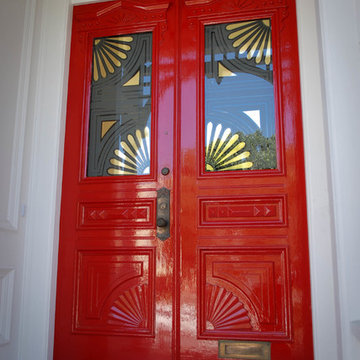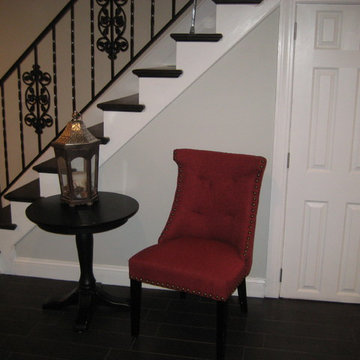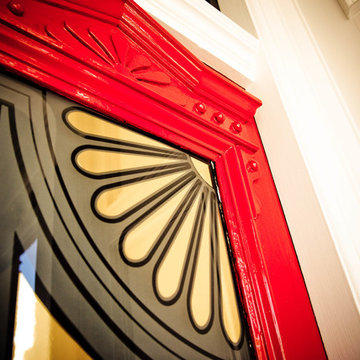トランジショナルスタイルの玄関 (セラミックタイルの床、テラゾーの床、赤いドア) の写真
絞り込み:
資材コスト
並び替え:今日の人気順
写真 1〜10 枚目(全 10 枚)
1/5
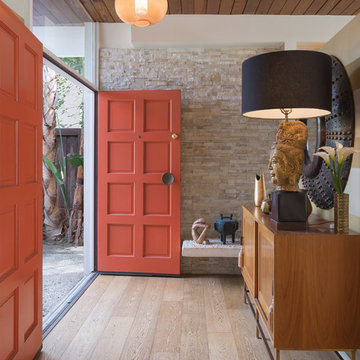
©Teague Hunziker
ロサンゼルスにある中くらいなトランジショナルスタイルのおしゃれな玄関ドア (セラミックタイルの床、赤いドア、茶色い床、ベージュの壁) の写真
ロサンゼルスにある中くらいなトランジショナルスタイルのおしゃれな玄関ドア (セラミックタイルの床、赤いドア、茶色い床、ベージュの壁) の写真
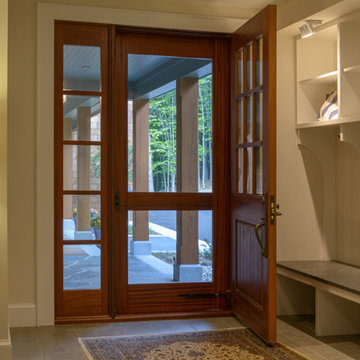
Built by Old Hampshire Designs, Inc.
Sheldon Pennoyer & Renee Fair, Architects
John W. Hession, Photographer
ボストンにある小さなトランジショナルスタイルのおしゃれなマッドルーム (ベージュの壁、セラミックタイルの床、赤いドア、茶色い床) の写真
ボストンにある小さなトランジショナルスタイルのおしゃれなマッドルーム (ベージュの壁、セラミックタイルの床、赤いドア、茶色い床) の写真
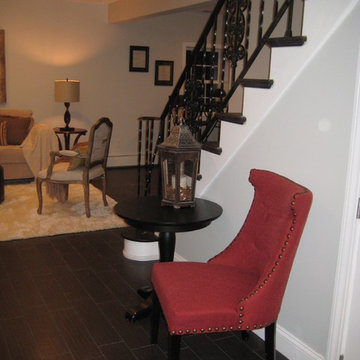
Joanne Bechhoff
This vacant home had a large entry foyer. The open floor plan flowed directly from the foyer into the living room and into the dining room on the other side. Staging this home made it imperative to define each room, including the entry foyer, since the entire first floor was open. By staging this property we created a formal living room, bonus lounge, family room, reading room with fireplace, breakfast area, kitchen and formal dining room. All on the first floor. This property sold in 1 day!
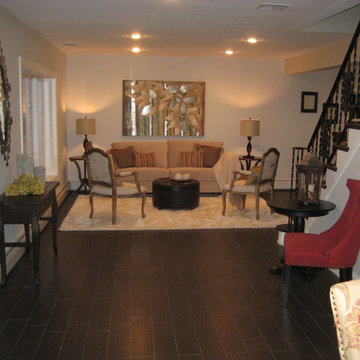
Joanne Bechhoff
This vacant home had a large entry foyer. The open floor plan flowed directly from the foyer into the living room and into the dining room on the other side. Staging this home made it imperative to define each room, including the entry foyer, since the entire first floor was open. By staging this property we created a formal living room, bonus lounge, family room, reading room with fireplace, breakfast area, kitchen and formal dining room. All on the first floor. This property sold in 1 day!
トランジショナルスタイルの玄関 (セラミックタイルの床、テラゾーの床、赤いドア) の写真
1
