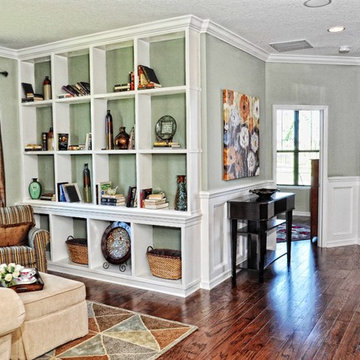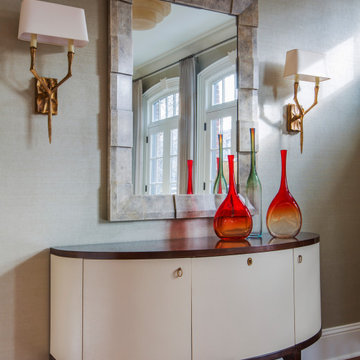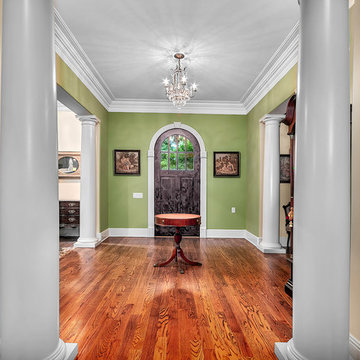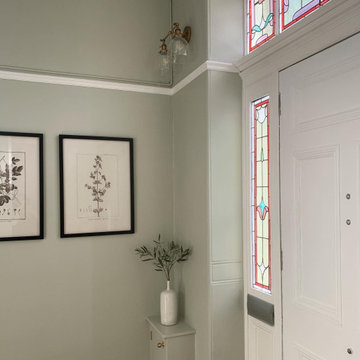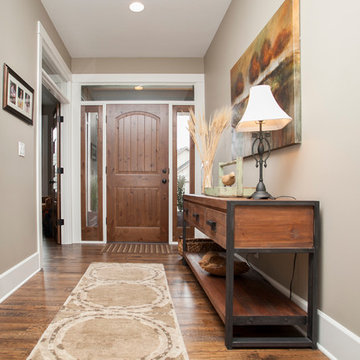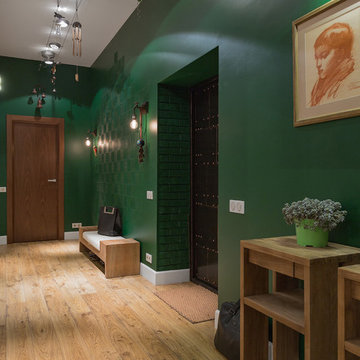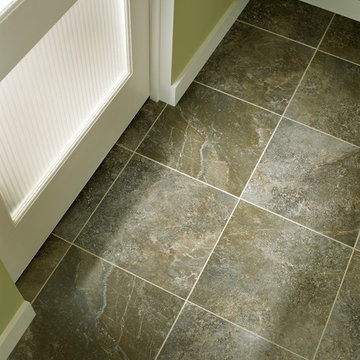片開きドアトランジショナルスタイルの玄関 (セラミックタイルの床、無垢フローリング、緑の壁) の写真
絞り込み:
資材コスト
並び替え:今日の人気順
写真 1〜20 枚目(全 43 枚)
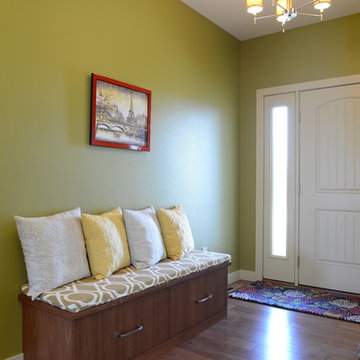
Design by: Bill Tweten, CKD, CBD
Photo by: Robb Siverson
www.robbsiverson.com
A perfect addition to an entry way foyer. This bench built with Crystal cabinetry also gives additional storage with 2 large drawers below the bench. Using Lyptus wood finished in a Nutmeg stain this bench adds warmth to the foyer and is accented with Berenson brushed nickel pulls.
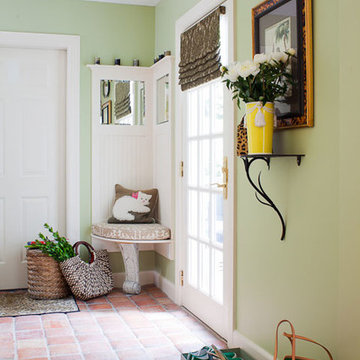
A transitional house in New Hampshire featuring mint green walls and tile floors.
Homes designed by Franconia interior designer Randy Trainor. She also serves the New Hampshire Ski Country, Lake Regions and Coast, including Lincoln, North Conway, and Bartlett.
For more about Randy Trainor, click here: https://crtinteriors.com/
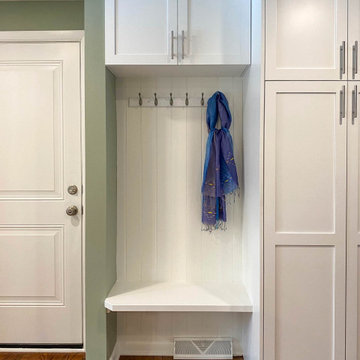
Mudroom area with built-in seating nook flanked by closets. The door to the garage was relocated to enlarge the kitchen and allow for a more convenient use of the space.
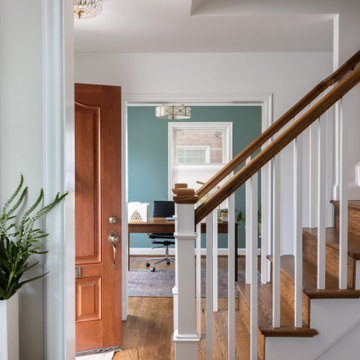
The home’s front entry was a constant bottleneck for this family of four, so the goal was to open things up by removing a large section of the stair wall and modifying an existing office/hallway to create dedicated space for a drop zone. The old home office had dated paneling and bulky built-ins that were removed to create a space that’s more fitting for today’s work from home requirements. The modified layout includes space-saving French pocket doors – the glass allows light to flood into the foyer creating an open and inviting space – a far cry from the formerly dark and cramped entry. The newly refinished hardwoods with updated handrails enables the true charm of this Cape Cod to come shining through.
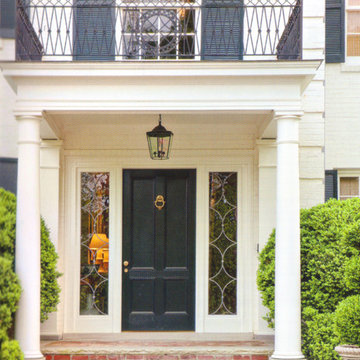
This Historic House in the center of the Belle Meade section of Nashville was built in the mid 1920's. The young family living in the house wanted to keep the character of the house, but re-create the house to make it modern and comfortable and expand the entertaining spaces inside and out into the gardens. Interior Design by Markham Roberts.
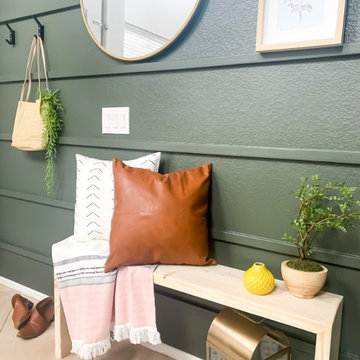
Deep green entry walls with reverse shiplap.
インディアナポリスにあるお手頃価格の小さなトランジショナルスタイルのおしゃれな玄関ロビー (緑の壁、セラミックタイルの床、塗装板張りの壁) の写真
インディアナポリスにあるお手頃価格の小さなトランジショナルスタイルのおしゃれな玄関ロビー (緑の壁、セラミックタイルの床、塗装板張りの壁) の写真
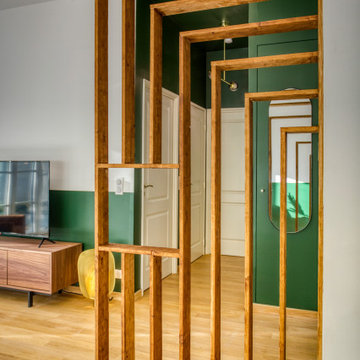
l'entrée à été matérialisée grâce à un peinture vert soutenu sur les murs et le plafond et à l'aide d'un claustra teinté noyer.
パリにある低価格の小さなトランジショナルスタイルのおしゃれな玄関ロビー (緑の壁、無垢フローリング、白いドア、茶色い床) の写真
パリにある低価格の小さなトランジショナルスタイルのおしゃれな玄関ロビー (緑の壁、無垢フローリング、白いドア、茶色い床) の写真
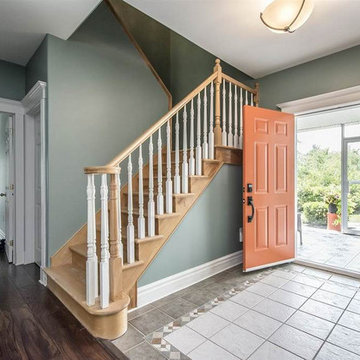
Benjamin Moore Azores enhances the existing floor tile and wood tones.
他の地域にあるお手頃価格の広いトランジショナルスタイルのおしゃれな玄関ドア (緑の壁、セラミックタイルの床、オレンジのドア、緑の床) の写真
他の地域にあるお手頃価格の広いトランジショナルスタイルのおしゃれな玄関ドア (緑の壁、セラミックタイルの床、オレンジのドア、緑の床) の写真
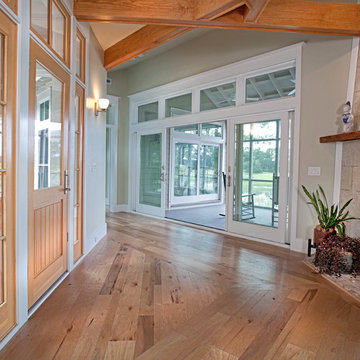
The wall color is Sherwin Williams “Ancient Marble.” The floors are engineered hickory. The mantle is cypress. The brick hearth is Old Carolina “Savannah Gray.” The fireplace is scored tabby (stucco with oyster shells). The beams are made of pine with Minwax “Ipswitch Pine” stain. The front door was custom made. It is douglas fir with Minwax “Natural Beige” stain.
Photo by John McManus
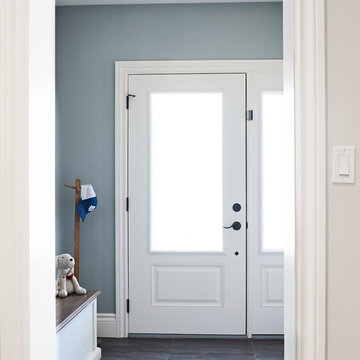
Will Fournier Photography
The new front vestibule addition, tied to the frame of the original front wall of the home provides comfortable and clean space to enter the home with all of life's "things".
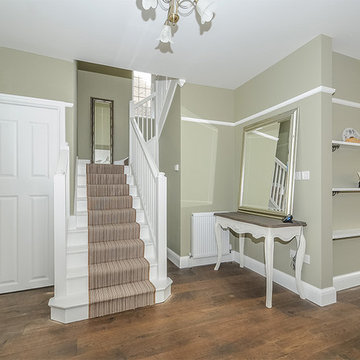
Relaxed entry with hardwood flooring and colour scheme that carries through to the family living area. White french console table with large leaning mirror adds a touch of glamour to this otherwise traditional setting. Open shelving leading into the family living area offers a great display for pictures and artwork. Hardwood flooring is practical and hard-wearing for a high traffic area and family home.
片開きドアトランジショナルスタイルの玄関 (セラミックタイルの床、無垢フローリング、緑の壁) の写真
1


