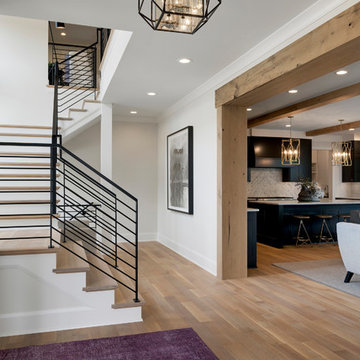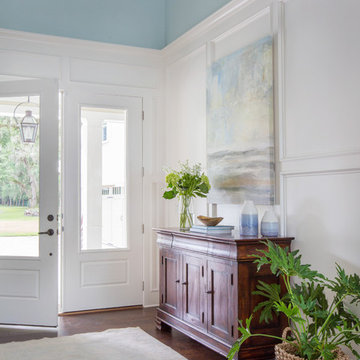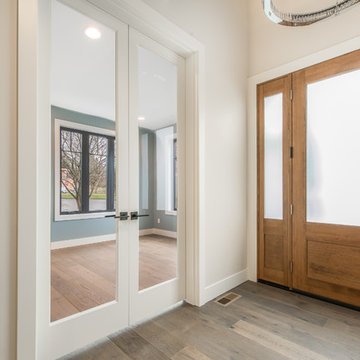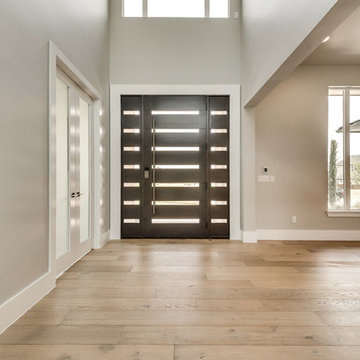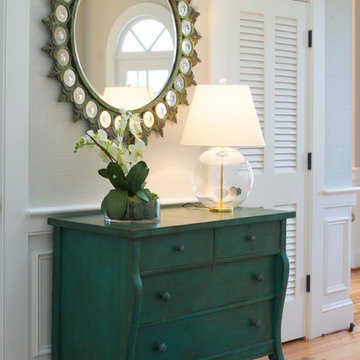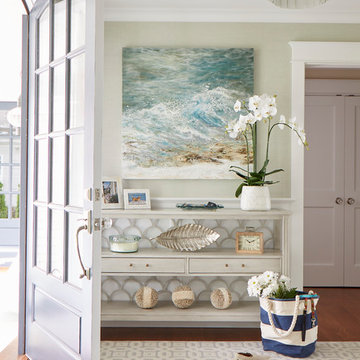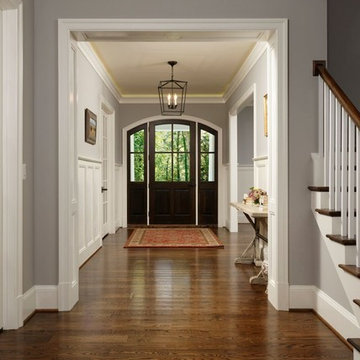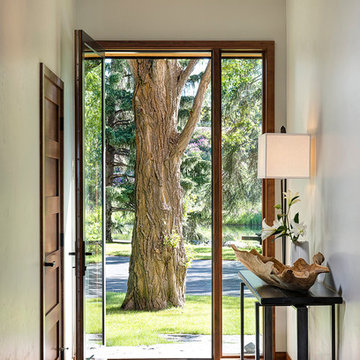片開きドアトランジショナルスタイルの玄関ドア (セラミックタイルの床、無垢フローリング) の写真
絞り込み:
資材コスト
並び替え:今日の人気順
写真 1〜20 枚目(全 699 枚)
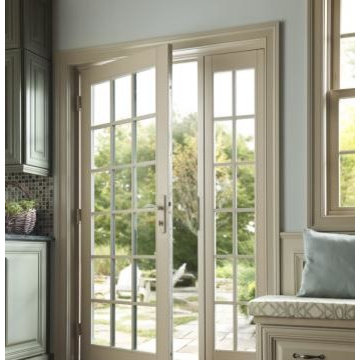
ロサンゼルスにある小さなトランジショナルスタイルのおしゃれな玄関ドア (青い壁、無垢フローリング、ガラスドア、茶色い床) の写真
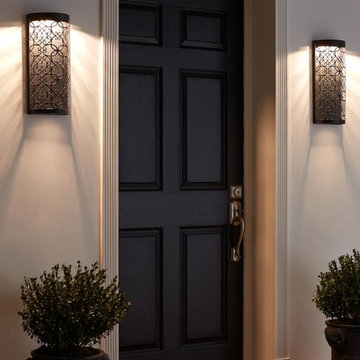
MAXIM LIGHITNG, FEISS LIGHITNG, CIRCA LIGHTING
他の地域にあるお手頃価格の中くらいなトランジショナルスタイルのおしゃれな玄関ドア (グレーの壁、無垢フローリング、黒いドア) の写真
他の地域にあるお手頃価格の中くらいなトランジショナルスタイルのおしゃれな玄関ドア (グレーの壁、無垢フローリング、黒いドア) の写真
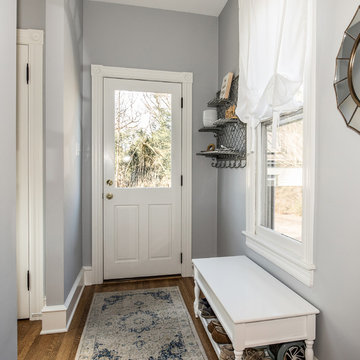
We relocated the kitchen of this Haddonfield Victorian home into the space the dinning room used to inhabit. The old kitchen space became a laundry/mudroom space. This put the kitchen right where it belongs for a modern lifestyle; in the center of the house.
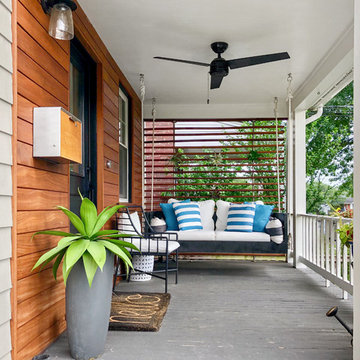
ワシントンD.C.にある中くらいなトランジショナルスタイルのおしゃれな玄関ドア (ベージュの壁、無垢フローリング、黒いドア、グレーの床) の写真

Uniting Greek Revival & Westlake Sophistication for a truly unforgettable home. Let Susan Semmelmann Interiors guide you in creating an exquisite living space that blends timeless elegance with contemporary comforts.
Susan Semmelmann's unique approach to design is evident in this project, where Greek Revival meets Westlake sophistication in a harmonious fusion of style and luxury. Our team of skilled artisans at our Fort Worth Fabric Studio crafts custom-made bedding, draperies, and upholsteries, ensuring that each room reflects your personal taste and vision.
The dining room showcases our commitment to innovation, featuring a stunning stone table with a custom brass base, beautiful wallpaper, and an elegant crystal light. Our use of vibrant hues of blues and greens in the formal living room brings a touch of life and energy to the space, while the grand room lives up to its name with sophisticated light fixtures and exquisite furnishings.
In the kitchen, we've combined whites and golds with splashes of black and touches of green leather in the bar stools to create a one-of-a-kind space that is both functional and luxurious. The primary suite offers a fresh and inviting atmosphere, adorned with blues, whites, and a charming floral wallpaper.
Each bedroom in the Happy Place is a unique sanctuary, featuring an array of colors such as purples, plums, pinks, blushes, and greens. These custom spaces are further enhanced by the attention to detail found in our Susan Semmelmann Interiors workroom creations.
Trust Susan Semmelmann and her 23 years of interior design expertise to bring your dream home to life, creating a masterpiece you'll be proud to call your own.
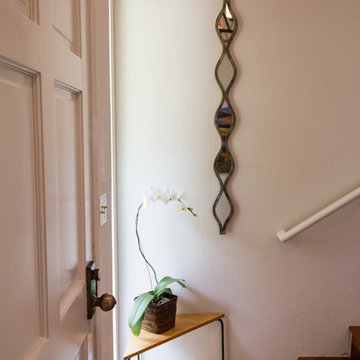
Staged front entry of a split level home using a mid-century triangular table, orchid and decorative mirror.
c.2016 Rebekah Younger
サンフランシスコにある低価格の小さなトランジショナルスタイルのおしゃれな玄関ドア (白い壁、無垢フローリング、白いドア) の写真
サンフランシスコにある低価格の小さなトランジショナルスタイルのおしゃれな玄関ドア (白い壁、無垢フローリング、白いドア) の写真
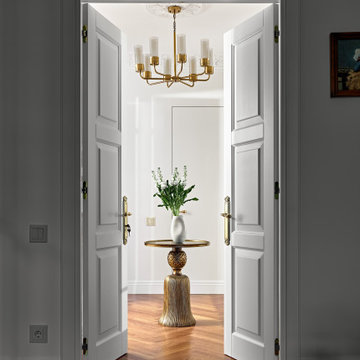
Прихожая/холл между комнатами с большим зеркалом, столиком по центру и банкеткой.
サンクトペテルブルクにある高級な広いトランジショナルスタイルのおしゃれな玄関ドア (白い壁、無垢フローリング、金属製ドア、茶色い床) の写真
サンクトペテルブルクにある高級な広いトランジショナルスタイルのおしゃれな玄関ドア (白い壁、無垢フローリング、金属製ドア、茶色い床) の写真

他の地域にある高級な広いトランジショナルスタイルのおしゃれな玄関ドア (白い壁、無垢フローリング、木目調のドア、茶色い床、パネル壁) の写真
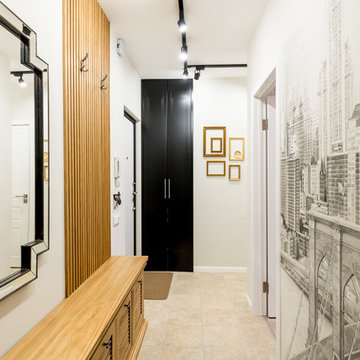
В нише рядом со входной дверью решили разместить стиральную машинку, над машинкой предусмотрели несколько полок и таким образом получилась мини постирочная.
Фото: Василий Буланов
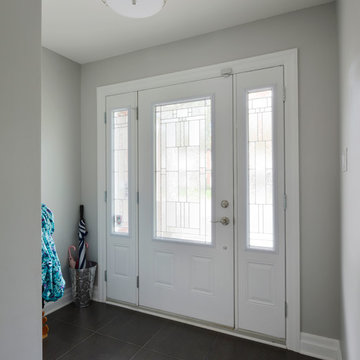
This magnificent project includes: a new front portico; a single car garage addition with entry to a combination mudroom/laundry with storage; a rear addition extending the family room and open concept kitchen as well as adding a guest bedroom; a second storey master suite over the garage beside an inviting, naturally lit reading area; and a renovated bathroom.
The covered front portico with sloped ceiling welcomes visitors to this striking home whose overall design increases functionality, takes advantage of exterior views, integrates indoor/outdoor living and has exceeded customer expectations. The extended open concept family room / kitchen with eating area & pantry has ample glazing. The formal dining room with a built-in serving area, features French pocket doors. A guest bedroom was included in the addition for visiting family members. Existing hardwood floors were refinished to match the new oak hardwood installed in the main floor addition and master suite.
The large master suite with double doors & integrated window seat is complete with a “to die for” organized walk in closet and spectacular 3 pc. ensuite. A large round window compliments an open reading area at the top of the stairs and allows afternoon natural light to wash down the main staircase. The bathroom renovations included 2 sinks, a new tub, toilet and large transom window allowing the morning sun to fill the space with natural light.
FEATURES:
*Sloped ceiling and ample amount of windows in master bedroom
*Custom tiled shower and dark finished cabinets in ensuite
*Low – e , argon, warm edge spacers, PVC windows
*Radiant in-floor heating in guest bedroom and mudroom/laundry area
*New high efficiency furnace and air conditioning
* HRV (Heat Recovery Ventilator)
We’d like to recognize our trade partner who worked on this project:
Catherine Leibe worked hand in hand with Lagois on the kitchen and bathroom design as well as finish selections. E-mail: cleibe@sympatico.ca
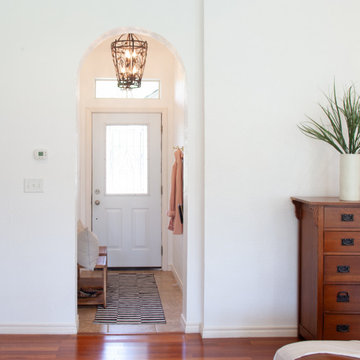
This narrow entry space was updated with fresh paint, a huge mirror, new light fixture, and wall hooks to save space. The small benches are actually repurposed shower stools which were narrow enough to fit the space.
Paint: Polar Bear White
Wall Hooks: Amazon, $10
Benches: HomeGoods, $30 ea
Mirror: Home Depot, $40
Rug: Overstock, $65
片開きドアトランジショナルスタイルの玄関ドア (セラミックタイルの床、無垢フローリング) の写真
1

