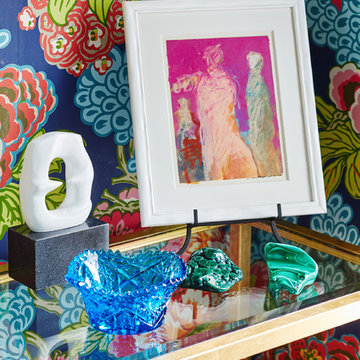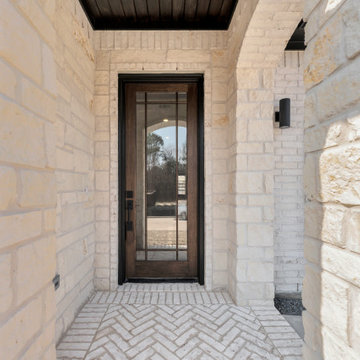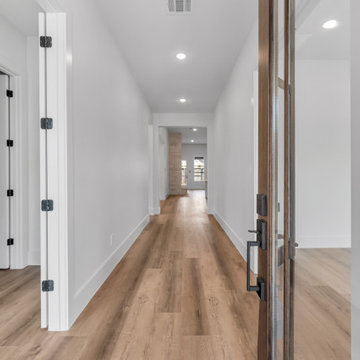トランジショナルスタイルの玄関 (レンガの床、畳、青い床、白い床) の写真
絞り込み:
資材コスト
並び替え:今日の人気順
写真 1〜4 枚目(全 4 枚)

DreamDesign®49 is a modern lakefront Anglo-Caribbean style home in prestigious Pablo Creek Reserve. The 4,352 SF plan features five bedrooms and six baths, with the master suite and a guest suite on the first floor. Most rooms in the house feature lake views. The open-concept plan features a beamed great room with fireplace, kitchen with stacked cabinets, California island and Thermador appliances, and a working pantry with additional storage. A unique feature is the double staircase leading up to a reading nook overlooking the foyer. The large master suite features James Martin vanities, free standing tub, huge drive-through shower and separate dressing area. Upstairs, three bedrooms are off a large game room with wet bar and balcony with gorgeous views. An outdoor kitchen and pool make this home an entertainer's dream.

Photographed by Laura Moss
ニューヨークにある低価格の小さなトランジショナルスタイルのおしゃれな玄関ラウンジ (マルチカラーの壁、レンガの床、青いドア、青い床) の写真
ニューヨークにある低価格の小さなトランジショナルスタイルのおしゃれな玄関ラウンジ (マルチカラーの壁、レンガの床、青いドア、青い床) の写真

Grand entry with an 8' mahogany door. brick floor in herringbone pattern. Stone entry. Wood soffit. Stained wood.
ヒューストンにあるトランジショナルスタイルのおしゃれな玄関 (レンガの床、濃色木目調のドア、白い床) の写真
ヒューストンにあるトランジショナルスタイルのおしゃれな玄関 (レンガの床、濃色木目調のドア、白い床) の写真

King size brick exterior. Herringbone gable. Black garage door. Black fascia. Black seamless gutters. Black windows.
ヒューストンにあるトランジショナルスタイルのおしゃれな玄関 (レンガの床、濃色木目調のドア、白い床) の写真
ヒューストンにあるトランジショナルスタイルのおしゃれな玄関 (レンガの床、濃色木目調のドア、白い床) の写真
トランジショナルスタイルの玄関 (レンガの床、畳、青い床、白い床) の写真
1