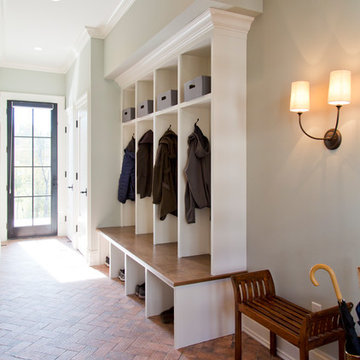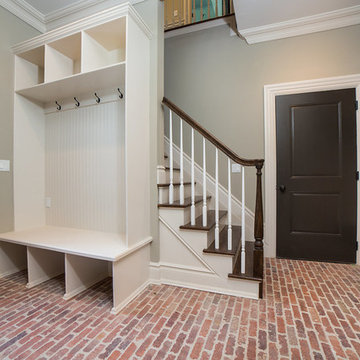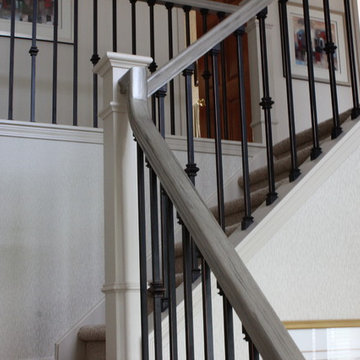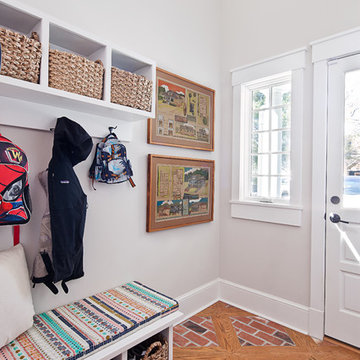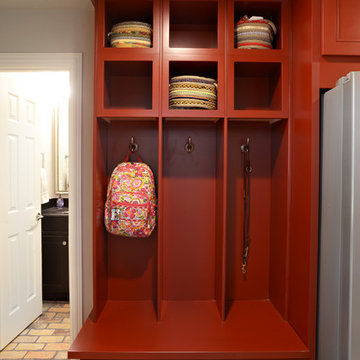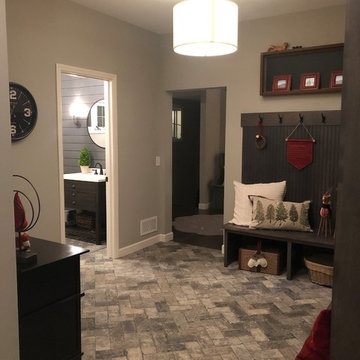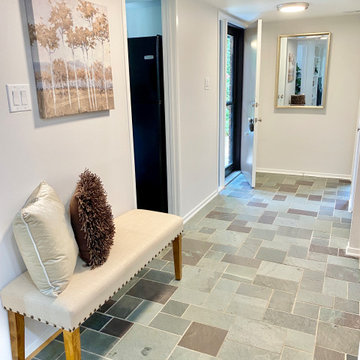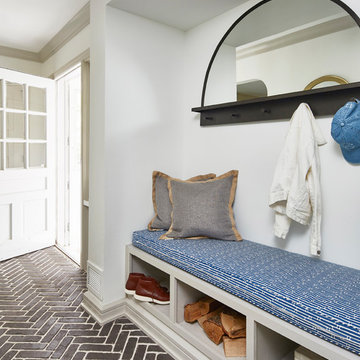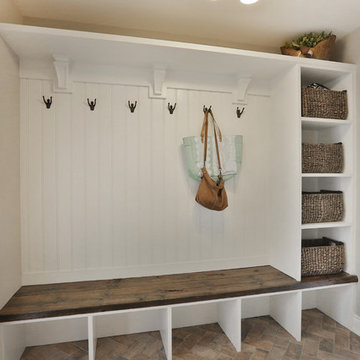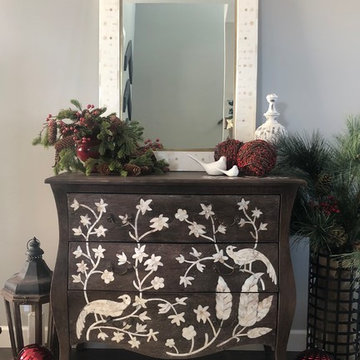トランジショナルスタイルの玄関 (レンガの床、カーペット敷き、グレーの壁) の写真
絞り込み:
資材コスト
並び替え:今日の人気順
写真 1〜20 枚目(全 52 枚)
1/5
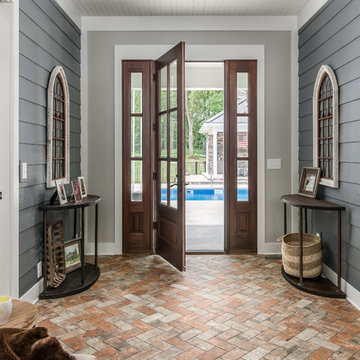
Sitting room that connects the master suite to the main house. This connector vestibule allows access to the pool and rear terrace.
Photography: Garett + Carrie Buell of Studiobuell/ studiobuell.com
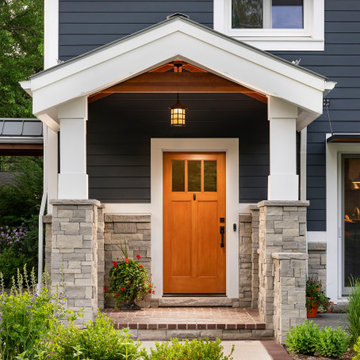
A welcoming entry in this custom built home was built by Meadowlark Design + Build in Ann Arbor, Michigan. Architect: Architectural Resource, Photography: Joshua Caldwell
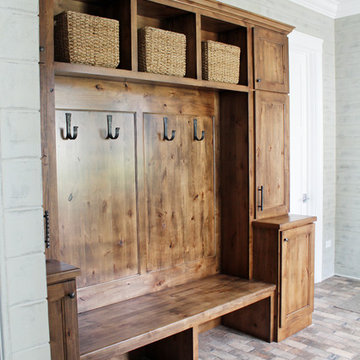
There is room for everything. Create the mudroom of your dreams by customizing it to fit your family's needs!
シカゴにあるお手頃価格の中くらいなトランジショナルスタイルのおしゃれなマッドルーム (グレーの壁、マルチカラーの床、レンガの床、木目調のドア) の写真
シカゴにあるお手頃価格の中くらいなトランジショナルスタイルのおしゃれなマッドルーム (グレーの壁、マルチカラーの床、レンガの床、木目調のドア) の写真
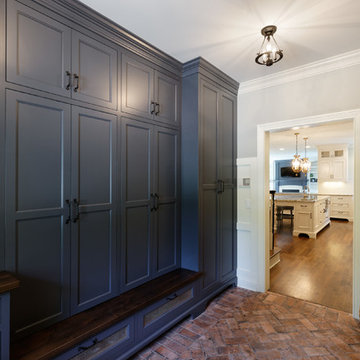
Not only does this mudroom provide oodles of storage, but the custom cabinetry and stunning wood accents give it a stylish look.
シンシナティにあるトランジショナルスタイルのおしゃれなマッドルーム (グレーの壁、レンガの床) の写真
シンシナティにあるトランジショナルスタイルのおしゃれなマッドルーム (グレーの壁、レンガの床) の写真
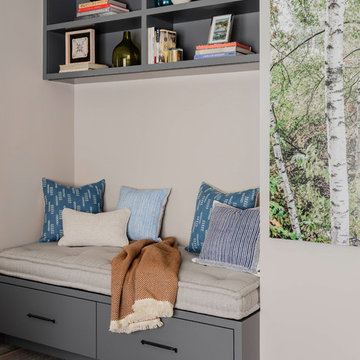
Photography by Michael J. Lee
ボストンにあるラグジュアリーな中くらいなトランジショナルスタイルのおしゃれなマッドルーム (グレーの壁、カーペット敷き、黒いドア、グレーの床) の写真
ボストンにあるラグジュアリーな中くらいなトランジショナルスタイルのおしゃれなマッドルーム (グレーの壁、カーペット敷き、黒いドア、グレーの床) の写真

The space coming into a home off the garage has always been a catch all. The AJMB carved out a large enough area to store all the "catch-all-things" - shoes, gloves, hats, bags, etc. The brick style tile, cubbies and closed storage create the space this family needed.
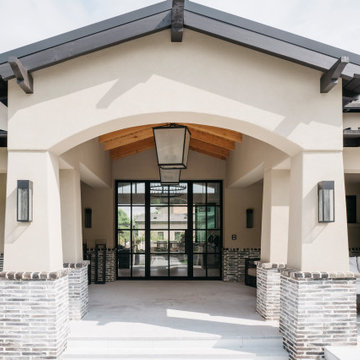
フェニックスにあるラグジュアリーな広いトランジショナルスタイルのおしゃれな玄関ドア (グレーの壁、レンガの床、黒いドア、グレーの床、全タイプの天井の仕上げ、全タイプの壁の仕上げ) の写真
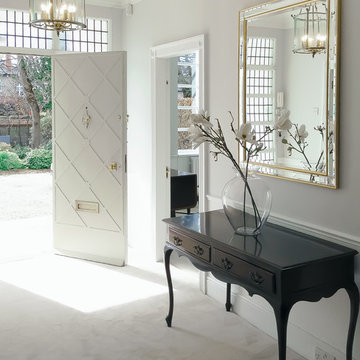
Clean, neutral, pale shades accentuate this light and airy classic style entrance hallway. The timeless antique console table is the main feature of this hallway. It is gently offset by traditional accessories such as the mirror and lighting centrepiece.
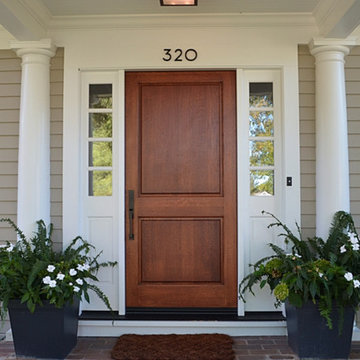
We added a 3 story addition to this 1920's Dutch colonial style home. The addition consisted of an unfinished basement/future playroom, a main floor kitchen and family room and a master suite above. We also added a screened porch with double french doors that became the transition between the existing living room, the new kitchen addition and the backyard. The existing kitchen became the new mudroom. We matched the interior and exterior details of the original home to create a seamless addition.
Photos- Chris Marshall & Sole Van Emden
トランジショナルスタイルの玄関 (レンガの床、カーペット敷き、グレーの壁) の写真
1
