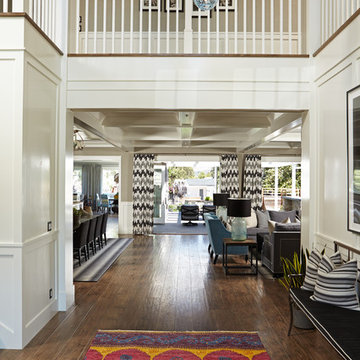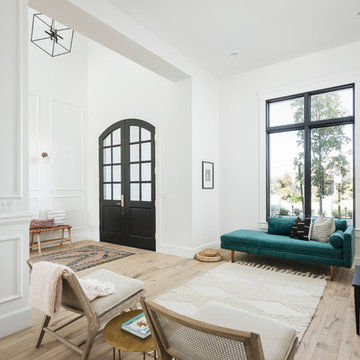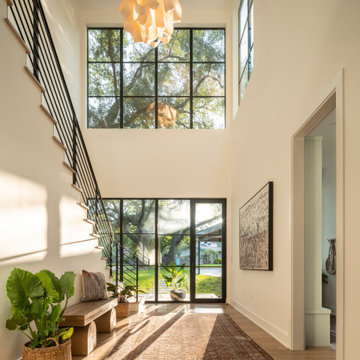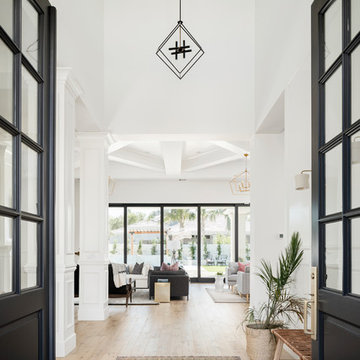巨大なトランジショナルスタイルの玄関 (竹フローリング、淡色無垢フローリング) の写真
絞り込み:
資材コスト
並び替え:今日の人気順
写真 1〜20 枚目(全 93 枚)
1/5

The glass entry in this new construction allows views from the front steps, through the house, to a waterfall feature in the back yard. Wood on walls, floors & ceilings (beams, doors, insets, etc.,) warms the cool, hard feel of steel/glass.

Une grande entrée qui n'avait pas vraiment de fonction et qui devient une entrée paysage, avec ce beau papier peint, on y déambule comme dans un musée, on peut s'y asseoir pour rêver, y ranger ses clés et son manteau, se poser, déconnecter, décompresser. Un sas de douceur et de poésie.
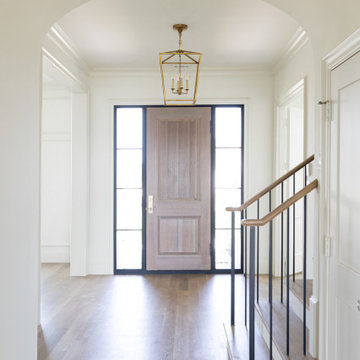
Experience this stunning new construction by Registry Homes in Woodway's newest custom home community, Tanglewood Estates. Appointed in a classic palette with a timeless appeal this home boasts an open floor plan for seamless entertaining & comfortable living. First floor amenities include dedicated study, formal dining, walk in pantry, owner's suite and guest suite. Second floor features all bedrooms complete with ensuite bathrooms, and a game room with bar. Conveniently located off Hwy 84 and in the Award-winning school district Midway ISD, this is your opportunity to own a home that combines the very best of location & design! Image is a 3D rendering representative photo of the proposed dwelling.

View our photos and video to see how new hardwood flooring transformed this beautiful home! We are still working on updates including new wallpaper and a runner for the foyer and a complete reno of the primary bath. Stay tuned to see those when we are finished.
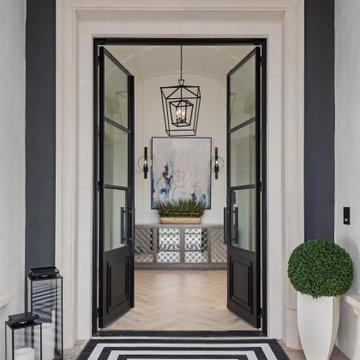
This striking black and white entry is complete with topiary, lanterns black metal doors, limestone casing and charcoal stucco and a graphic rug.
フェニックスにあるラグジュアリーな巨大なトランジショナルスタイルのおしゃれな玄関ドア (ベージュの壁、淡色無垢フローリング、黒いドア、ベージュの床) の写真
フェニックスにあるラグジュアリーな巨大なトランジショナルスタイルのおしゃれな玄関ドア (ベージュの壁、淡色無垢フローリング、黒いドア、ベージュの床) の写真

Starlight Images, Inc
ヒューストンにあるラグジュアリーな巨大なトランジショナルスタイルのおしゃれな玄関ロビー (白い壁、淡色無垢フローリング、金属製ドア、ベージュの床) の写真
ヒューストンにあるラグジュアリーな巨大なトランジショナルスタイルのおしゃれな玄関ロビー (白い壁、淡色無垢フローリング、金属製ドア、ベージュの床) の写真
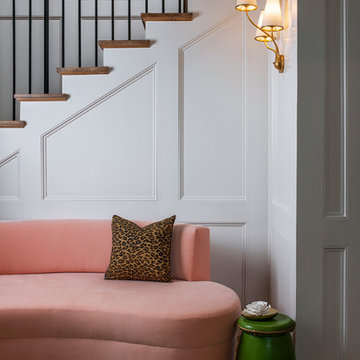
paneling, sconce, herringbone, modern railing
ダラスにある高級な巨大なトランジショナルスタイルのおしゃれな玄関ロビー (白い壁、淡色無垢フローリング、茶色い床) の写真
ダラスにある高級な巨大なトランジショナルスタイルのおしゃれな玄関ロビー (白い壁、淡色無垢フローリング、茶色い床) の写真

Joshua Caldwell
ソルトレイクシティにあるラグジュアリーな巨大なトランジショナルスタイルのおしゃれな玄関ロビー (白い壁、淡色無垢フローリング、濃色木目調のドア、ベージュの床) の写真
ソルトレイクシティにあるラグジュアリーな巨大なトランジショナルスタイルのおしゃれな玄関ロビー (白い壁、淡色無垢フローリング、濃色木目調のドア、ベージュの床) の写真
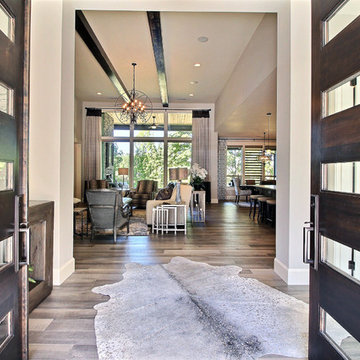
Paint by Sherwin Williams
Body Color - Backdrop - SW 7025
Trim Color - Worldly Gray - SW 7043
Exterior Stone by Eldorado Stone
Stone Product Stacked Stone in Nantucket
Doors by Western Pacific Building Materials
Windows by Milgard Windows & Doors
Window Product Style Line® Series
Window Supplier Troyco - Window & Door
Lighting by Destination Lighting
Garage Doors by NW Door
LAP Siding by James Hardie USA
Construction Supplies via PROBuild
Landscaping by GRO Outdoor Living
Customized & Built by Cascade West Development
Photography by ExposioHDR Portland
Original Plans by Alan Mascord Design Associates
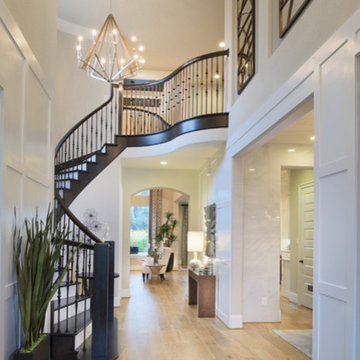
Large and dramatic entryway greet you when you enter this new home. Light wood floors lead into the family room and white walls with molding accent the foyer and staircase.
Jim Wilson Photography

The three-level Mediterranean revival home started as a 1930s summer cottage that expanded downward and upward over time. We used a clean, crisp white wall plaster with bronze hardware throughout the interiors to give the house continuity. A neutral color palette and minimalist furnishings create a sense of calm restraint. Subtle and nuanced textures and variations in tints add visual interest. The stair risers from the living room to the primary suite are hand-painted terra cotta tile in gray and off-white. We used the same tile resource in the kitchen for the island's toe kick.
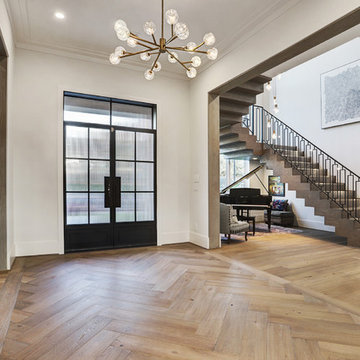
ヒューストンにあるラグジュアリーな巨大なトランジショナルスタイルのおしゃれな玄関ドア (白い壁、淡色無垢フローリング、黒いドア、白い床) の写真
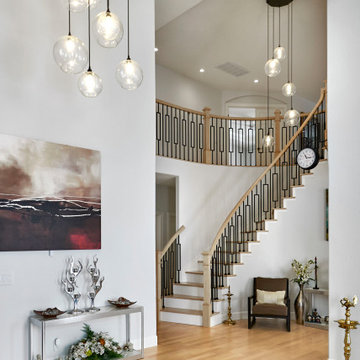
サンフランシスコにある高級な巨大なトランジショナルスタイルのおしゃれな玄関ドア (グレーの壁、淡色無垢フローリング、黄色いドア、黄色い床) の写真

The three-level Mediterranean revival home started as a 1930s summer cottage that expanded downward and upward over time. We used a clean, crisp white wall plaster with bronze hardware throughout the interiors to give the house continuity. A neutral color palette and minimalist furnishings create a sense of calm restraint. Subtle and nuanced textures and variations in tints add visual interest. The stair risers from the living room to the primary suite are hand-painted terra cotta tile in gray and off-white. We used the same tile resource in the kitchen for the island's toe kick.
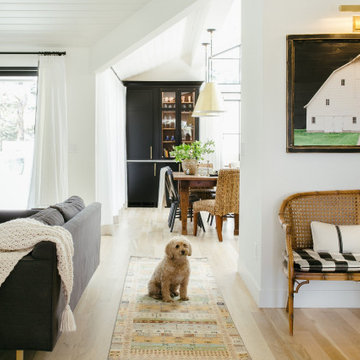
This is a beautiful ranch home remodel in Greenwood Village for a family of 5. Look for kitchen photos coming later this summer!
デンバーにある高級な巨大なトランジショナルスタイルのおしゃれな玄関ロビー (白い壁、淡色無垢フローリング、三角天井) の写真
デンバーにある高級な巨大なトランジショナルスタイルのおしゃれな玄関ロビー (白い壁、淡色無垢フローリング、三角天井) の写真
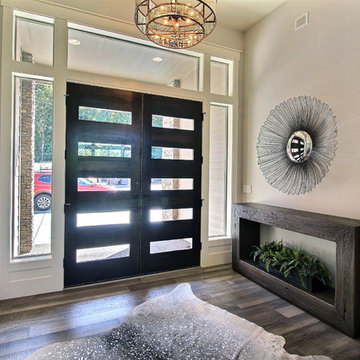
Paint by Sherwin Williams
Body Color - Backdrop - SW 7025
Trim Color - Worldly Gray - SW 7043
Exterior Stone by Eldorado Stone
Stone Product Stacked Stone in Nantucket
Doors by Western Pacific Building Materials
Windows by Milgard Windows & Doors
Window Product Style Line® Series
Window Supplier Troyco - Window & Door
Lighting by Destination Lighting
Garage Doors by Wayne Dalton Garage Doors
LAP Siding by James Hardie USA
Construction Supplies via PROBuild
Landscaping by GRO Outdoor Living
Customized & Built by Cascade West Development
Photography by ExposioHDR Portland
Original Plans by Alan Mascord Design Associates
巨大なトランジショナルスタイルの玄関 (竹フローリング、淡色無垢フローリング) の写真
1
