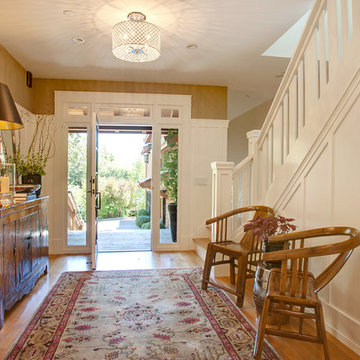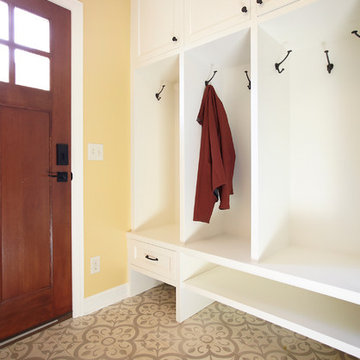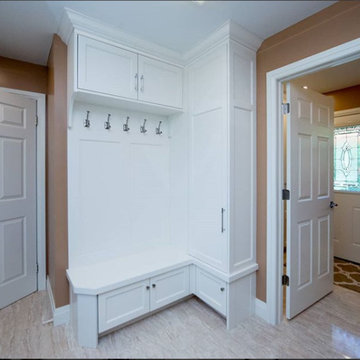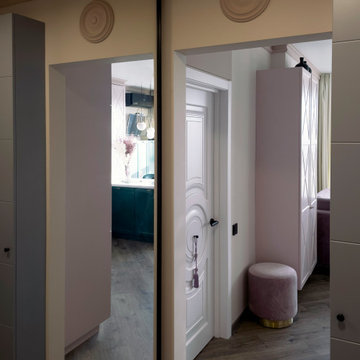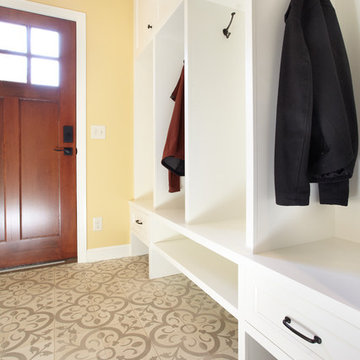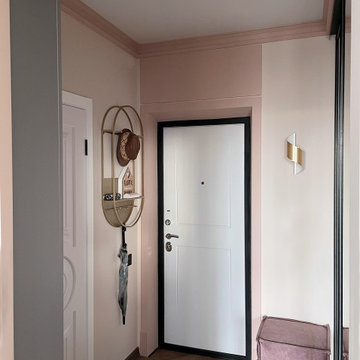トランジショナルスタイルのシューズクローク (茶色い壁、ピンクの壁、黄色い壁) の写真
絞り込み:
資材コスト
並び替え:今日の人気順
写真 1〜16 枚目(全 16 枚)

The floor-to-ceiling cabinets provide customized, practical storage for hats, gloves, and shoes and just about anything else that comes through the door. To minimize scratches or dings, wainscoting was installed behind the bench for added durability.
Kara Lashuay
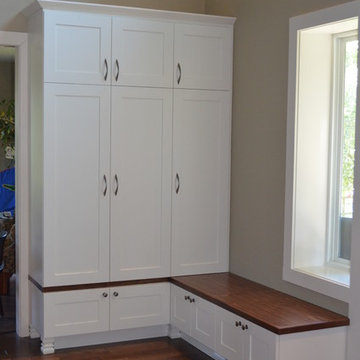
This entry had very large ceiling heights so we were able to go with taller cabinetry. This created a space for the family to sit and take their shoes on and off. Having 3 little ones means a lot of shoes, backpacks and coats. All the storage we added allowed for an organized entry.
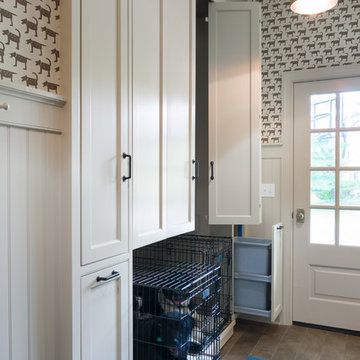
The unused third bay of a garage was used to create this incredible large side entry that houses space for two dog crates, two coat closets, a built in refrigerator, a built-in seat with shoe storage underneath and plenty of extra cabinetry for pantry items. Space design and decoration by AJ Margulis Interiors. Photo by Paul Bartholomew. Construction by Martin Builders.
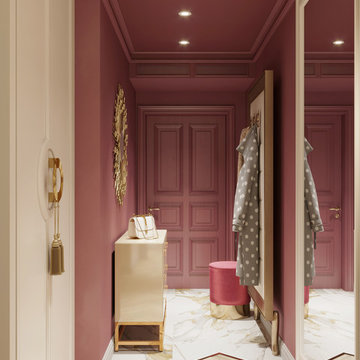
Прихожая выделена ягодным цветом стен и потолка. В этот же цвет выкрашена входная дверь. Зона входа в квартиру оборудована всем необходимым: обувницей, пуфом, пристенной вешалкой для верхней одежды. Пол в этой зоне отделан влагостойким материалом - керамогранитом. Шкафы для одежды с фасадами кремового цвета расположены напротив зеркал в полный рост.
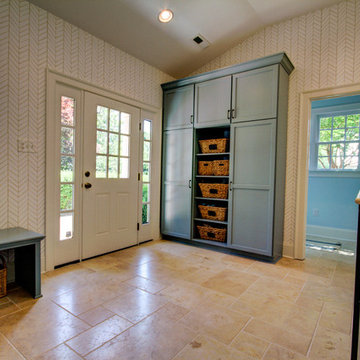
The back entrance to the house is the perfect place for a mudroom that keeps the family organized and the rest of the house clean.
リッチモンドにあるラグジュアリーな広いトランジショナルスタイルのおしゃれな玄関 (黄色い壁、磁器タイルの床、白いドア) の写真
リッチモンドにあるラグジュアリーな広いトランジショナルスタイルのおしゃれな玄関 (黄色い壁、磁器タイルの床、白いドア) の写真
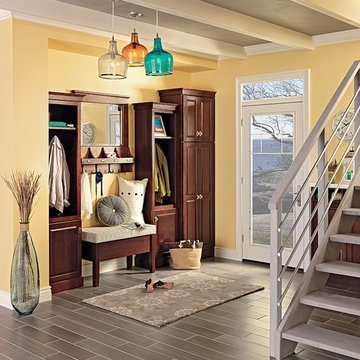
Step into this welcoming foyer and you know at once that you're home. A wall of cabinetry in Fox Harbor creates a comfortable seat for removing shoes, plus plenty of storage for jackets, shoes, backpacks, pet leashes and other daily necessities. The Cherry Pecan finish offers a warm contrast to the buttery walls and industrial-inspired architecture, with a playful lighting splash that makes a personal statement.
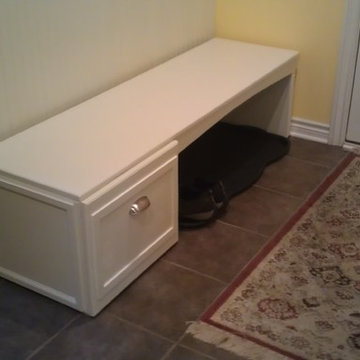
Charles Brown, Owner
グランドラピッズにある低価格の小さなトランジショナルスタイルのおしゃれなシューズクローク (黄色い壁、セラミックタイルの床、白いドア) の写真
グランドラピッズにある低価格の小さなトランジショナルスタイルのおしゃれなシューズクローク (黄色い壁、セラミックタイルの床、白いドア) の写真
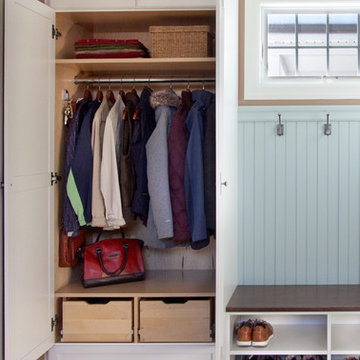
The floor-to-ceiling cabinets provide customized, practical storage for hats, gloves, and shoes and just about anything else that comes through the door. To minimize scratches or dings, wainscoting was installed behind the bench for added durability.
Kara Lashuay

Entering from the garage, this mud area is a welcoming transition between the exterior and interior spaces. Since this is located in an open plan family room, the homeowners wanted the built-in cabinets to echo the style in the rest of the house while still providing all the benefits of a mud room.
Kara Lashuay
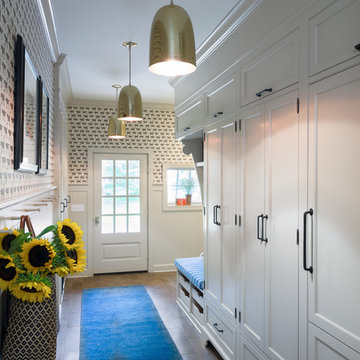
The unused third bay of a garage was used to create this incredible large side entry that houses space for two dog crates, two coat closets, a built in refrigerator, a built-in seat with shoe storage underneath and plenty of extra cabinetry for pantry items. Space design and decoration by AJ Margulis Interiors. Photo by Paul Bartholomew. Construction by Martin Builders.
トランジショナルスタイルのシューズクローク (茶色い壁、ピンクの壁、黄色い壁) の写真
1
